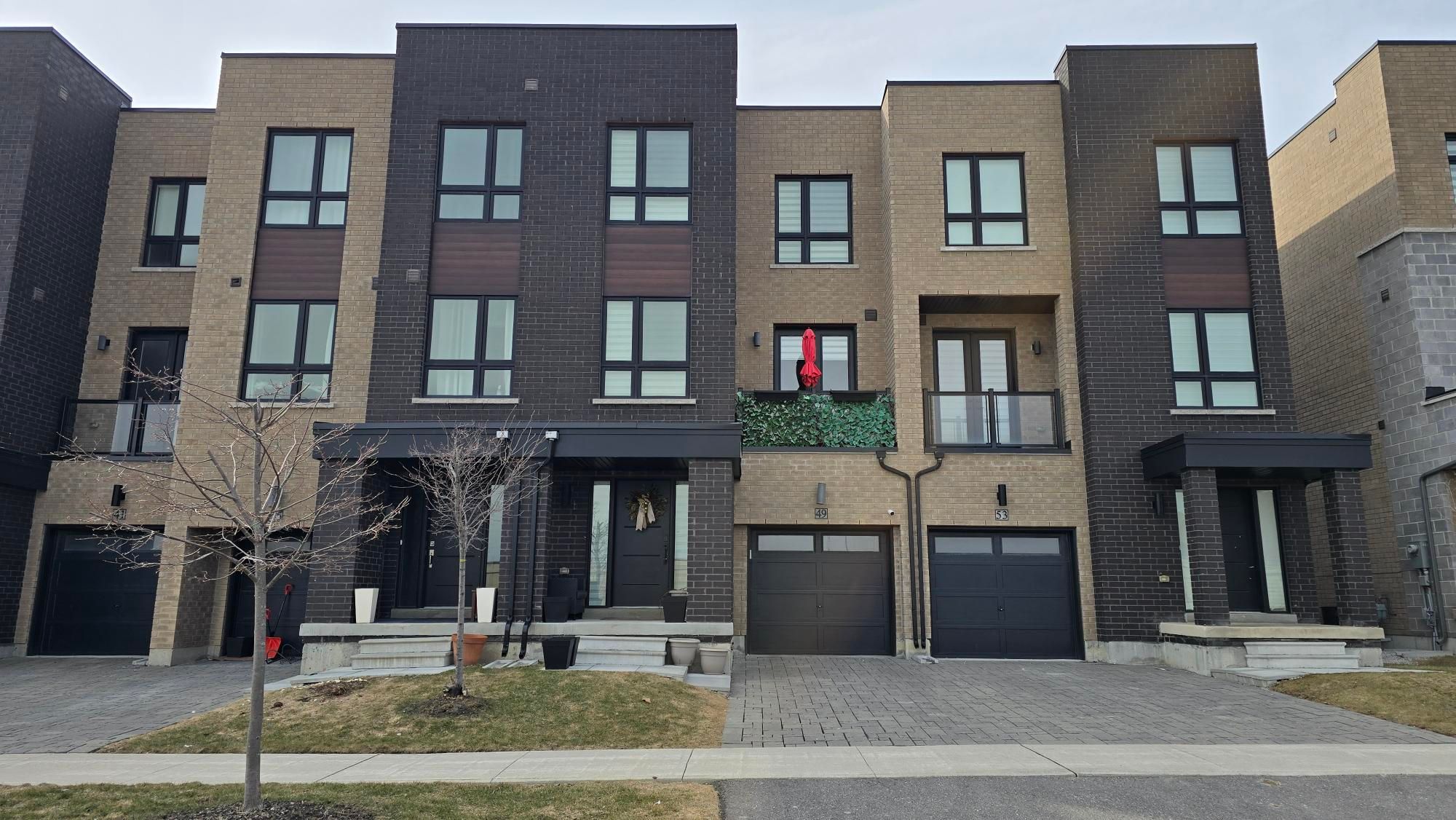$4,250
49 Gridiron Gate, Vaughan, ON L4H 4W8
Vellore Village, Vaughan,

































 Properties with this icon are courtesy of
TRREB.
Properties with this icon are courtesy of
TRREB.![]()
Fully Furnished ! This Bright And Spacious 3 + 1 Bed 4 Bath Townhouse Located In A Great Neighborhood minutes to Retail, Groceries, Wal-Mart, Restaurants, Vaughan Mills, New Vaughan Hospital , Canada's Wonderland. Quick Access To Hwy 400, Hwy 407, Viva & GO Transit Surface routes. This spacious and stunning 3-story luxury townhouse, offering modern elegance, high-end finishes, and an unbeatable location. Featuring 3+1 bedrooms and 4 bathrooms, this upgraded home boasts open-concept layout, modern kitchen with 9ft quartz countertop, high-end appliances, hardwood flooring and oversized windows for abundant natural light. Conveniently located near shopping centers, restaurants, parks, TTC and hospital, this home offers both sophistication and convenience. Don't miss this rare opportunity to own a luxury townhouse in one of Woodbridge's most sought-after communities.
- HoldoverDays: 90
- Architectural Style: 3-Storey
- Property Type: Residential Freehold
- Property Sub Type: Att/Row/Townhouse
- DirectionFaces: South
- GarageType: Built-In
- Directions: Tenanted
- Parking Features: Private
- ParkingSpaces: 1
- Parking Total: 2
- WashroomsType1: 1
- WashroomsType1Level: Ground
- WashroomsType2: 1
- WashroomsType2Level: Second
- WashroomsType3: 1
- WashroomsType3Level: Third
- WashroomsType4: 1
- WashroomsType4Level: Third
- BedroomsAboveGrade: 3
- BedroomsBelowGrade: 1
- Interior Features: Other
- Basement: Unfinished
- Cooling: Central Air
- HeatSource: Gas
- HeatType: Forced Air
- LaundryLevel: Main Level
- ConstructionMaterials: Brick Veneer
- Roof: Asphalt Shingle
- Sewer: Sewer
- Foundation Details: Unknown
- Parcel Number: 033287859
- LotSizeUnits: Feet
- LotDepth: 88.58
- LotWidth: 19.69
| School Name | Type | Grades | Catchment | Distance |
|---|---|---|---|---|
| {{ item.school_type }} | {{ item.school_grades }} | {{ item.is_catchment? 'In Catchment': '' }} | {{ item.distance }} |


































