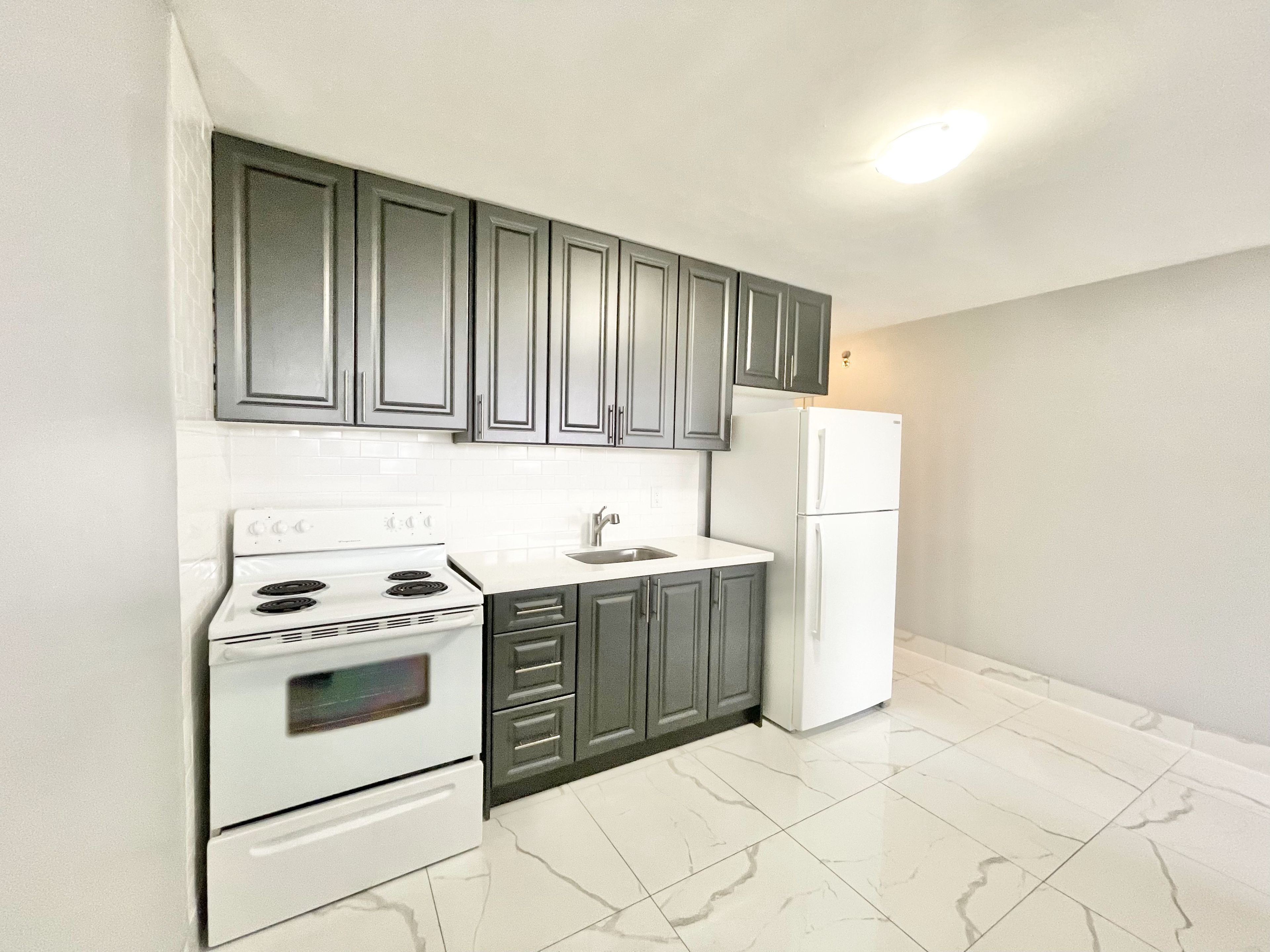$2,099
$51#1 - 2624 Eglinton Avenue, Toronto, ON M1K 2S3
Eglinton East, Toronto,







 Properties with this icon are courtesy of
TRREB.
Properties with this icon are courtesy of
TRREB.![]()
Renovated second-floor apartment situated on Eglinton Avenue East, boasting a prime location. Recently updated with new flooring and freshly painted. Features include a spacious family kitchen, one generously sized bright bedroom, ceramic flooring, and new kitchen appliances. Conveniently located near hospitals, schools, TTC access, Highway 401, parks, and bike trails. Enjoy great access, ample parking, and high visibility. Public transit conveniently stops in front of the building. Parking and internet available, at additional cost. **EXTRAS** Ground floor is designated for commercial use
- HoldoverDays: 90
- Architectural Style: Apartment
- Property Type: Residential Freehold
- Property Sub Type: Upper Level
- DirectionFaces: North
- Parking Features: Available
- ParkingSpaces: 1
- Parking Total: 1
- WashroomsType1: 1
- BedroomsAboveGrade: 1
- Interior Features: Other
- Cooling: Central Air
- HeatSource: Gas
- HeatType: Forced Air
- LaundryLevel: Lower Level
- ConstructionMaterials: Concrete, Stone
- Roof: Tar and Gravel
- Sewer: Sewer
- Water Source: Unknown
- Foundation Details: Concrete
- LotSizeUnits: Feet
- LotDepth: 200
- LotWidth: 18
- PropertyFeatures: Arts Centre, Hospital, Library, Public Transit, Rec./Commun.Centre, School
| School Name | Type | Grades | Catchment | Distance |
|---|---|---|---|---|
| {{ item.school_type }} | {{ item.school_grades }} | {{ item.is_catchment? 'In Catchment': '' }} | {{ item.distance }} |








