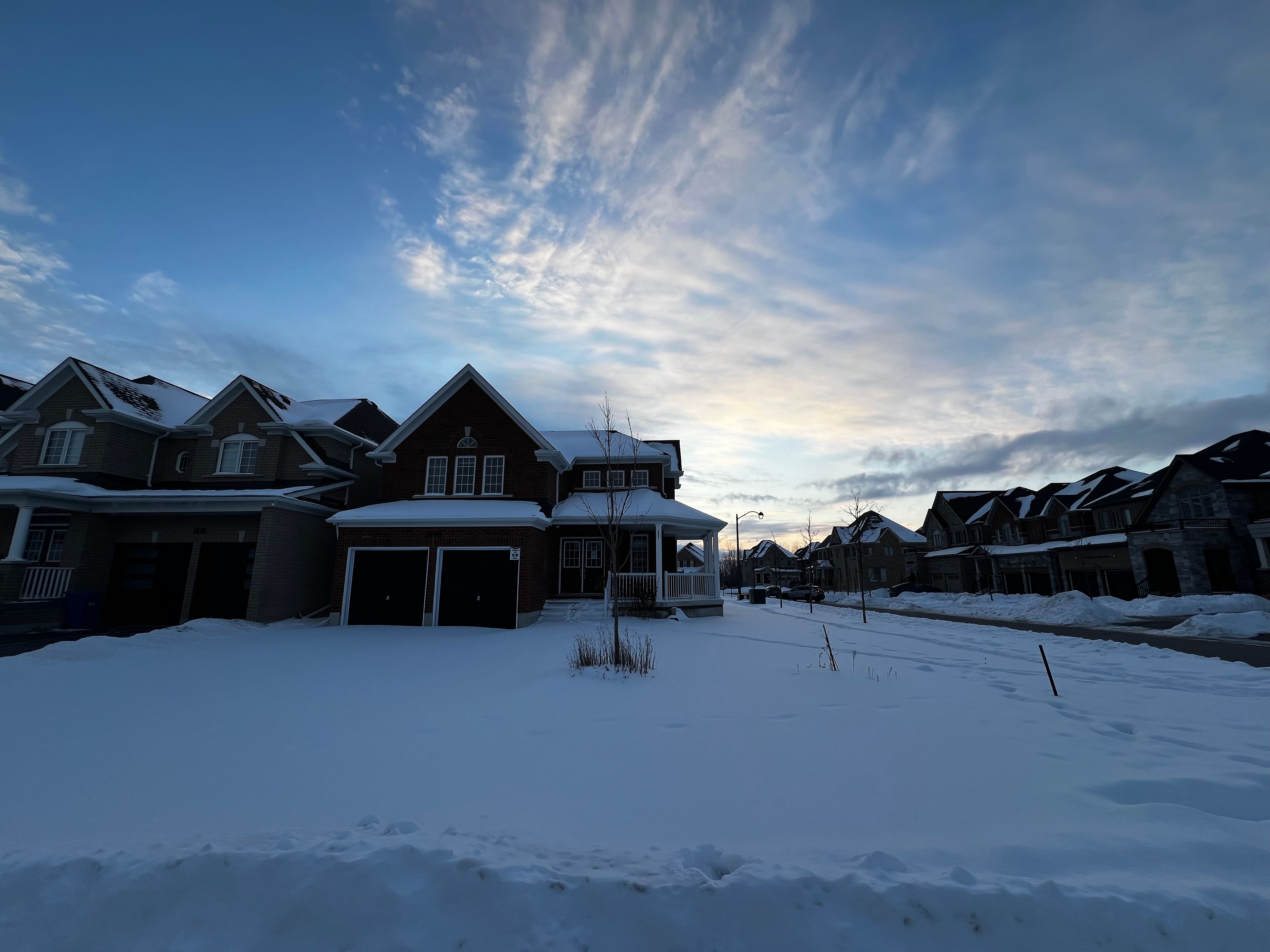$3,200
$2001840 William Lott Drive, Oshawa, ON L1H 7K5
Taunton, Oshawa,



















 Properties with this icon are courtesy of
TRREB.
Properties with this icon are courtesy of
TRREB.![]()
Almost like new detached home available for lease at Harmony & Taunton in Oshawa. Corner lot with no sidewalk so you never have to be worried about shovelling snow immediately in the winters! The interior consists of 4 generous size bedrooms, 2 full washrooms and 1 powder room. There is a combined living and dining, a separate family room, a breakfast area and an upgraded kitchen with stainless steel appliances. There are potlights throughout the main floor to make sure the home is well lit at all times. The home is on a 114ft deep lot so you and your family can enjoy the backyard during warmer days. This home is not to be missed!
- HoldoverDays: 90
- Architectural Style: 2-Storey
- Property Type: Residential Freehold
- Property Sub Type: Detached
- DirectionFaces: West
- GarageType: Attached
- Directions: Turn south on Grandview St N from Conlin RD
- ParkingSpaces: 4
- Parking Total: 6
- WashroomsType1: 1
- WashroomsType1Level: Main
- WashroomsType2: 1
- WashroomsType2Level: Second
- WashroomsType3: 1
- WashroomsType3Level: Second
- BedroomsAboveGrade: 4
- Fireplaces Total: 1
- Basement: Development Potential
- Cooling: Central Air
- HeatSource: Gas
- HeatType: Forced Air
- LaundryLevel: Main Level
- ConstructionMaterials: Brick
- Roof: Asphalt Shingle
- Sewer: Sewer
- Foundation Details: Poured Concrete
- LotSizeUnits: Feet
- LotDepth: 114
- LotWidth: 40
| School Name | Type | Grades | Catchment | Distance |
|---|---|---|---|---|
| {{ item.school_type }} | {{ item.school_grades }} | {{ item.is_catchment? 'In Catchment': '' }} | {{ item.distance }} |




















