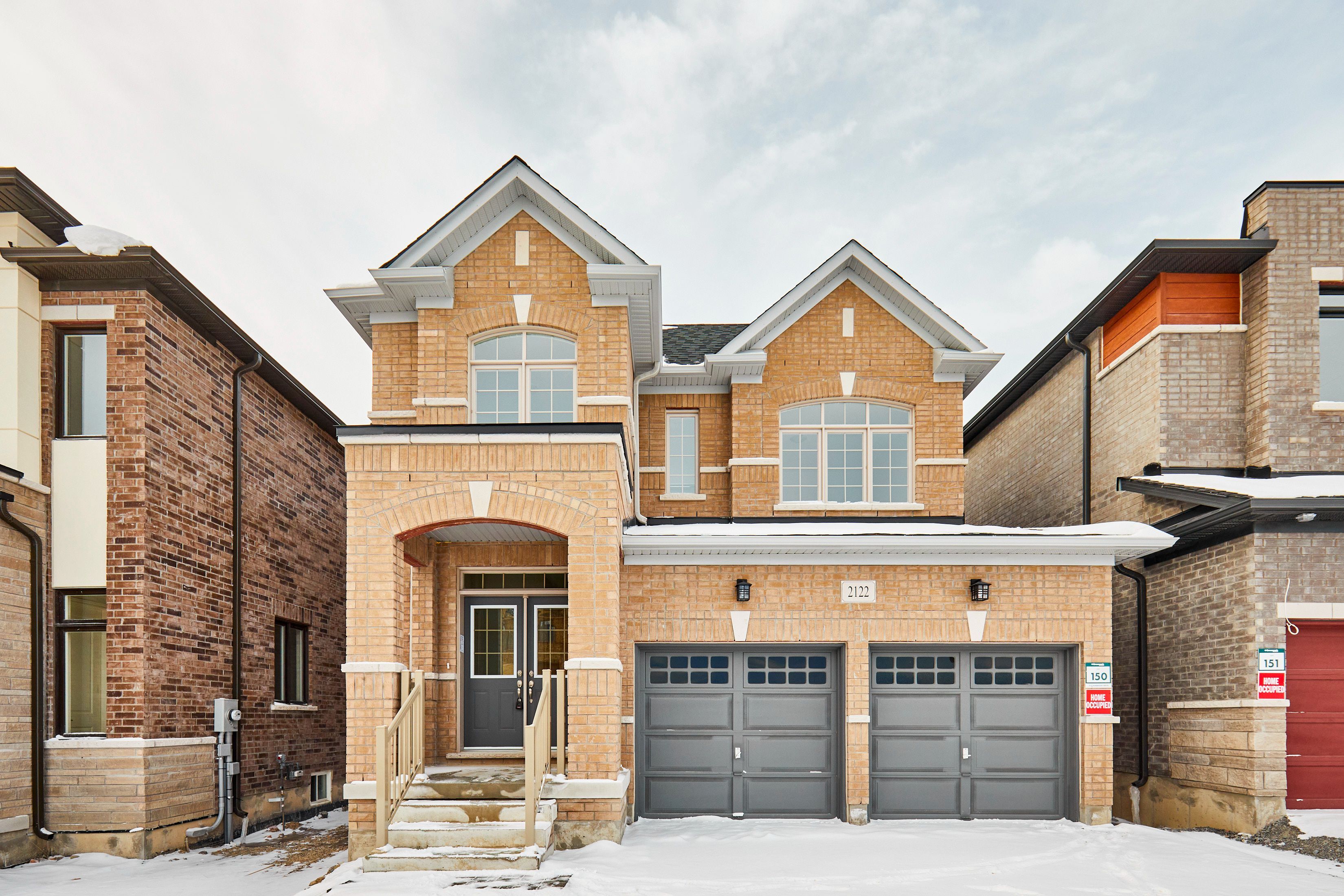$3,500
$3502122 Cayenne Street, Oshawa, ON L1L 0W8
Kedron, Oshawa,






























 Properties with this icon are courtesy of
TRREB.
Properties with this icon are courtesy of
TRREB.![]()
Brand new(never lived in) 2600+ SQ FT House. Features 4+1 bedroom, 3.5 bath, total 6 car parking and more. The desirable floor plan offers an abundance of natural light with large windows and neutral finishes. The open concept design features a functional kitchen including a large island with a breakfast area that overlooks perfectly arranged great room. The great room provides a comfortable space for relaxing and/ or entertaining. The living room provide great space for large gatherings, Luxury flooring throughout, The primary bedroom includes a luxurious En-suite with a stand up shower, a separate tub, and a walk-in closet. Another master sized bedroom with ensuite perfect for family or guests. Two additional bedrooms share a full size bathroom. laundry conveniently located on the 2nd floor plus an office room. Your perfect Rental home awaits. **EXTRAS** Minutes Away To College, Highway 401, 407, School, Park, Costco, Home Depot and major grocery stores. Landlord will install appliances including ( Fridge, Dishwasher, Stove, Washer/Dryer), and provide window covering.
- HoldoverDays: 90
- Architectural Style: 2-Storey
- Property Type: Residential Freehold
- Property Sub Type: Detached
- DirectionFaces: East
- GarageType: Built-In
- Parking Features: Private
- ParkingSpaces: 1
- Parking Total: 3
- WashroomsType1: 1
- WashroomsType1Level: Main
- WashroomsType2: 2
- WashroomsType2Level: Second
- WashroomsType3: 1
- WashroomsType3Level: Second
- BedroomsAboveGrade: 4
- Interior Features: Other
- Cooling: Central Air
- HeatSource: Gas
- HeatType: Forced Air
- ConstructionMaterials: Brick
- Roof: Asphalt Shingle
- Sewer: Sewer
- Foundation Details: Concrete
| School Name | Type | Grades | Catchment | Distance |
|---|---|---|---|---|
| {{ item.school_type }} | {{ item.school_grades }} | {{ item.is_catchment? 'In Catchment': '' }} | {{ item.distance }} |































