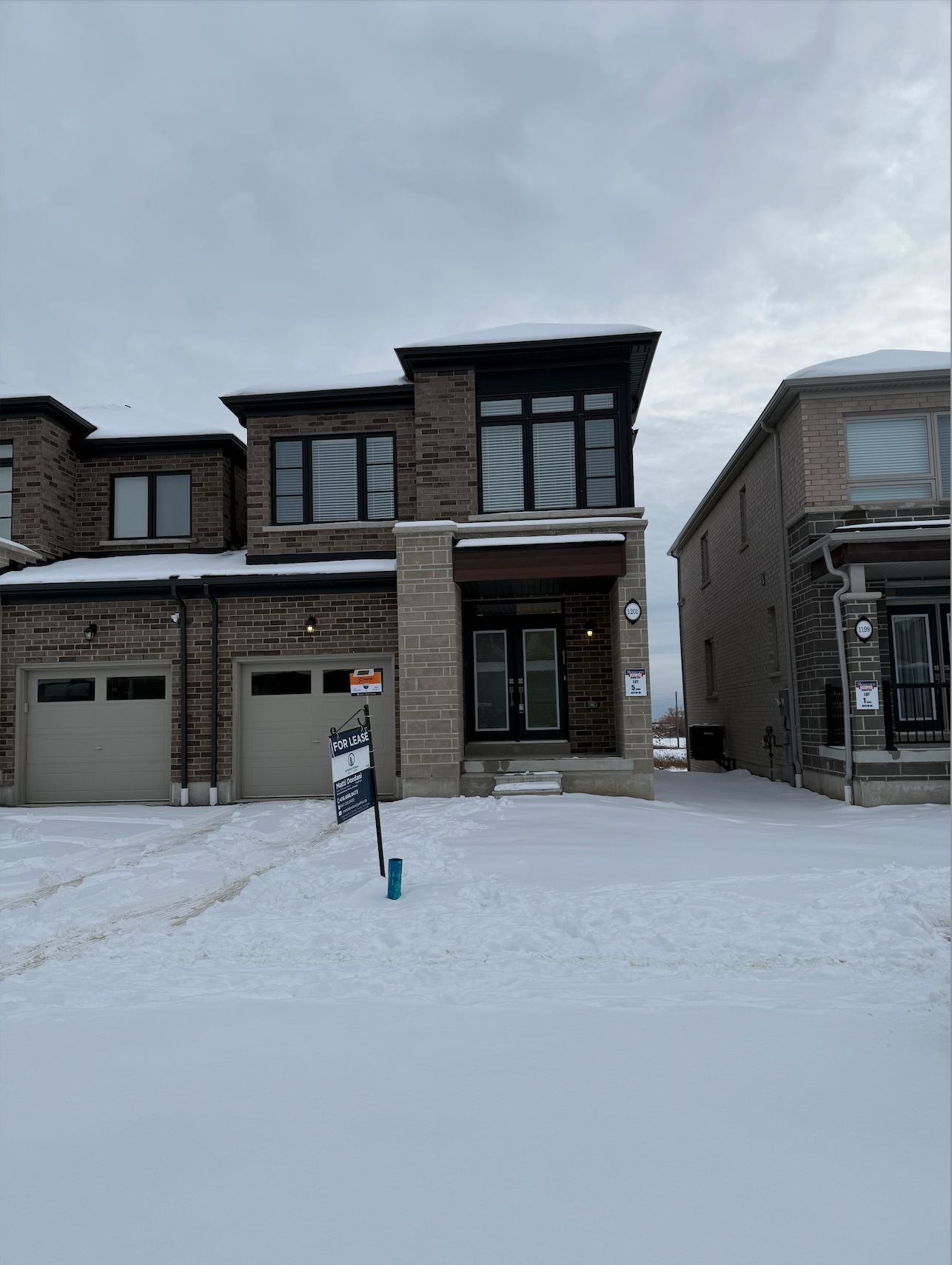$3,400
1201 Rexton Drive, Oshawa, ON L1L 0T3
Kedron, Oshawa,





































 Properties with this icon are courtesy of
TRREB.
Properties with this icon are courtesy of
TRREB.![]()
Welcome to this pristine, never-lived-in end-unit townhome, a perfect blend of modern elegance and thoughtful design. With 4 spacious bedrooms and 3 luxurious bathrooms, this home offers exceptional living space, ideal for both family living and entertaining. As you enter, the 9-foot ceilings on the main floor create a bright, open atmosphere, enhancing the homes expansive feel. At the heart of the home is the gourmet kitchen, an entertainer's dream. Featuring sleek granite countertops, a large central island, and brand-new stainless steel appliances, it seamlessly flows into the open-concept living and dining areas, perfect for gatherings.Upstairs, the master suite offers a private retreat with a spacious ensuite bathroom. Three additional generously sized bedrooms provide comfort and privacy for family and guests. One of the home's standout features is the convenient second-floor laundry room, making laundry day a breeze and eliminating the need to carry clothes up and down the stairs.The finished basement offers versatile space for a family room, home theater, or play area. Step outside to your backyard, where a tranquil stormwater pond creates an uninterrupted view that stretches to the horizon. Surrounded by greenery and the soothing sounds of water, this peaceful oasis provides the perfect setting for relaxation, outdoor dining, or enjoying nature.Conveniently located near Durham College, Ontario Tech University, public transit, and major highways like the 401 and 407, this home offers easy access to everything you need. The Oshawa Go Station, Costco, shopping centers, and dining options are just a short drive away, ensuring you're never far from conveniences.Experience modern living at its best in this beautifully designed home! **EXTRAS** Stainless Steel Refrigerator, Stove, Dishwasher And Otr Microwave. Washer And Dryer. Garage Door Opener With 2 Remotes.
- Architectural Style: 2-Storey
- Property Type: Residential Freehold
- Property Sub Type: Att/Row/Townhouse
- DirectionFaces: North
- GarageType: Built-In
- Parking Features: Available
- ParkingSpaces: 2
- Parking Total: 3
- WashroomsType1: 1
- WashroomsType1Level: Second
- WashroomsType2: 1
- WashroomsType2Level: Second
- WashroomsType3: 1
- WashroomsType3Level: Ground
- BedroomsAboveGrade: 4
- Interior Features: Auto Garage Door Remote
- Basement: Finished with Walk-Out
- Cooling: Central Air
- HeatSource: Gas
- HeatType: Forced Air
- ConstructionMaterials: Brick
- Roof: Asphalt Shingle
- Sewer: Sewer
- Foundation Details: Concrete
| School Name | Type | Grades | Catchment | Distance |
|---|---|---|---|---|
| {{ item.school_type }} | {{ item.school_grades }} | {{ item.is_catchment? 'In Catchment': '' }} | {{ item.distance }} |














































