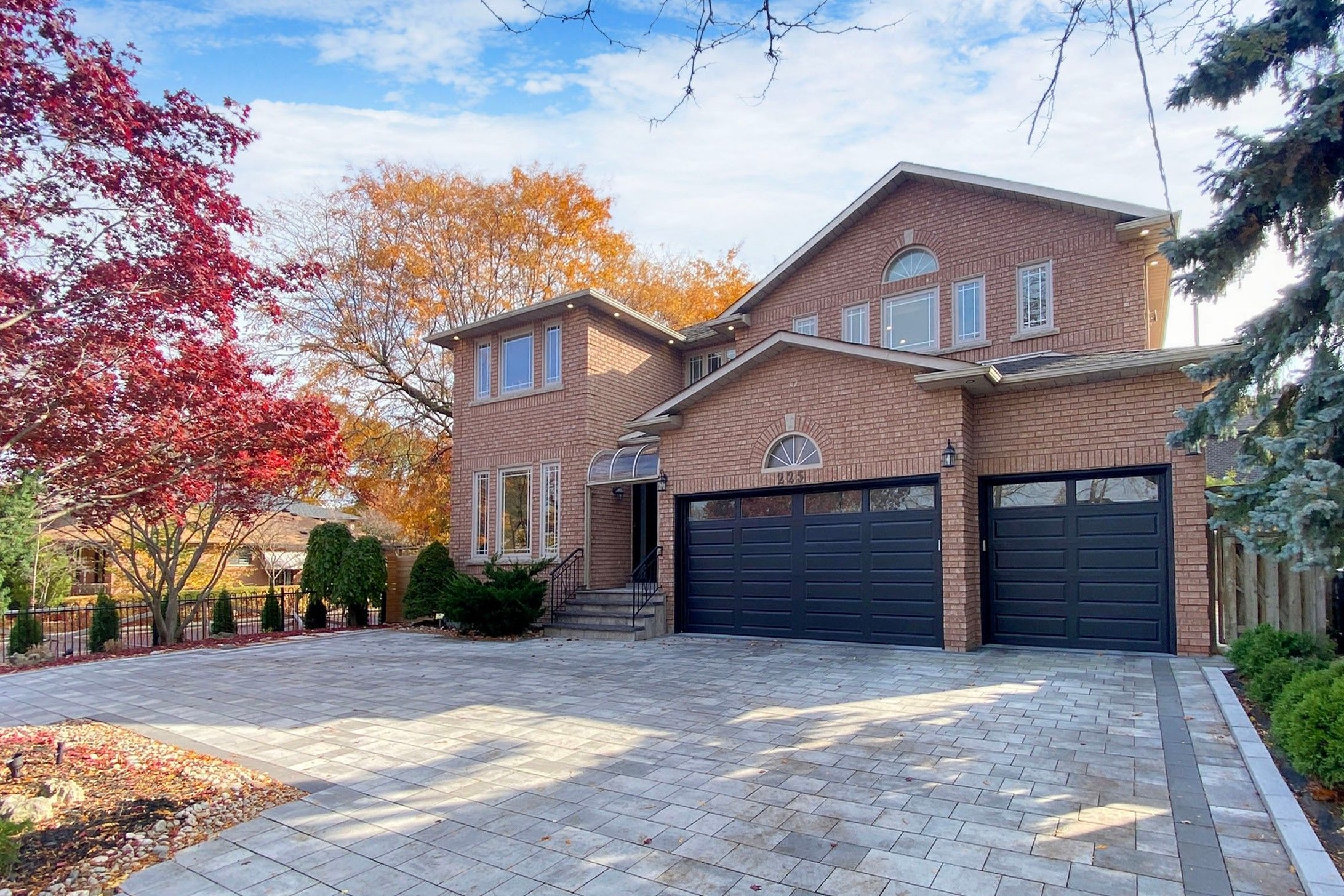$3,680,000
225 Dunview Avenue, Toronto, ON M2N 4H9
Willowdale East, Toronto,







































 Properties with this icon are courtesy of
TRREB.
Properties with this icon are courtesy of
TRREB.![]()
Welcome to 225 Dunview Ave, Situated On A Rarely Offered 62.5' x 135' Premium South Exposure Lot In The Highly Desirable Willowdale East Area With Approx. Over 6,000 Sqft Of Total Lux Living Space.*This Stylish Modern Custom Home Features: 4+1 Spacious Bedrooms W/ Ensuites, 6 Washrooms W/ Sauna & Jacuzzi*3 Car Garage*Circular Drive*New Interlock Driveway & Walkway W/ Plenty Of Parking*Marble Foyer*Functional Open Concept Layout W/New Hardwood Floors Thruout*Custom-Designed Chefs Dream Kitchen W/Huge Marble Centre Island*New High-End Appliances*Panelled Gaggenau Fridge, Gas Cook Top, Rangehood*Bosch D/W*B/I Wall Oven*B/I Microwave* Marble Counters/Backsplash* Prof Landscaped Backyard w/ Lush Greenery, Mature Trees & Garden*New Fence*Sprinkler System*New Electrical Panel and Wiring Thruout Entire Home (2022)*2 Skylites*2 Laundry*Beautiful Staircases*Potlights*Sep Entrance(Bsmt to Garage)*Wet Bar*Custom B/I Shelving/Closets*High Quality European Marble/Vanities*Large Mudroom* **EXTRAS** *Office W/Bay O/L Backyard Patio/Garden*Earl Haig Secondary School District*Amazing Location - Steps To All Amenities: TTC, Top-Ranking Schools, Parks, Bayview Village, Empress Walk, 401, Subway, Shops And Restaurants.*See 3D Virtual Tour*
- HoldoverDays: 180
- Architectural Style: 2-Storey
- Property Type: Residential Freehold
- Property Sub Type: Detached
- DirectionFaces: South
- GarageType: Attached
- Tax Year: 2023
- Parking Features: Circular Drive
- ParkingSpaces: 8
- Parking Total: 11
- WashroomsType1: 1
- WashroomsType1Level: Second
- WashroomsType2: 3
- WashroomsType2Level: Second
- WashroomsType3: 1
- WashroomsType3Level: Main
- WashroomsType4: 1
- WashroomsType4Level: Basement
- BedroomsAboveGrade: 4
- BedroomsBelowGrade: 1
- Interior Features: Central Vacuum
- Basement: Finished, Separate Entrance
- Cooling: Central Air
- HeatSource: Gas
- HeatType: Forced Air
- LaundryLevel: Upper Level
- ConstructionMaterials: Brick
- Roof: Shingles
- Sewer: Sewer
- Foundation Details: Concrete
- LotSizeUnits: Feet
- LotDepth: 135
- LotWidth: 62.5
| School Name | Type | Grades | Catchment | Distance |
|---|---|---|---|---|
| {{ item.school_type }} | {{ item.school_grades }} | {{ item.is_catchment? 'In Catchment': '' }} | {{ item.distance }} |








































