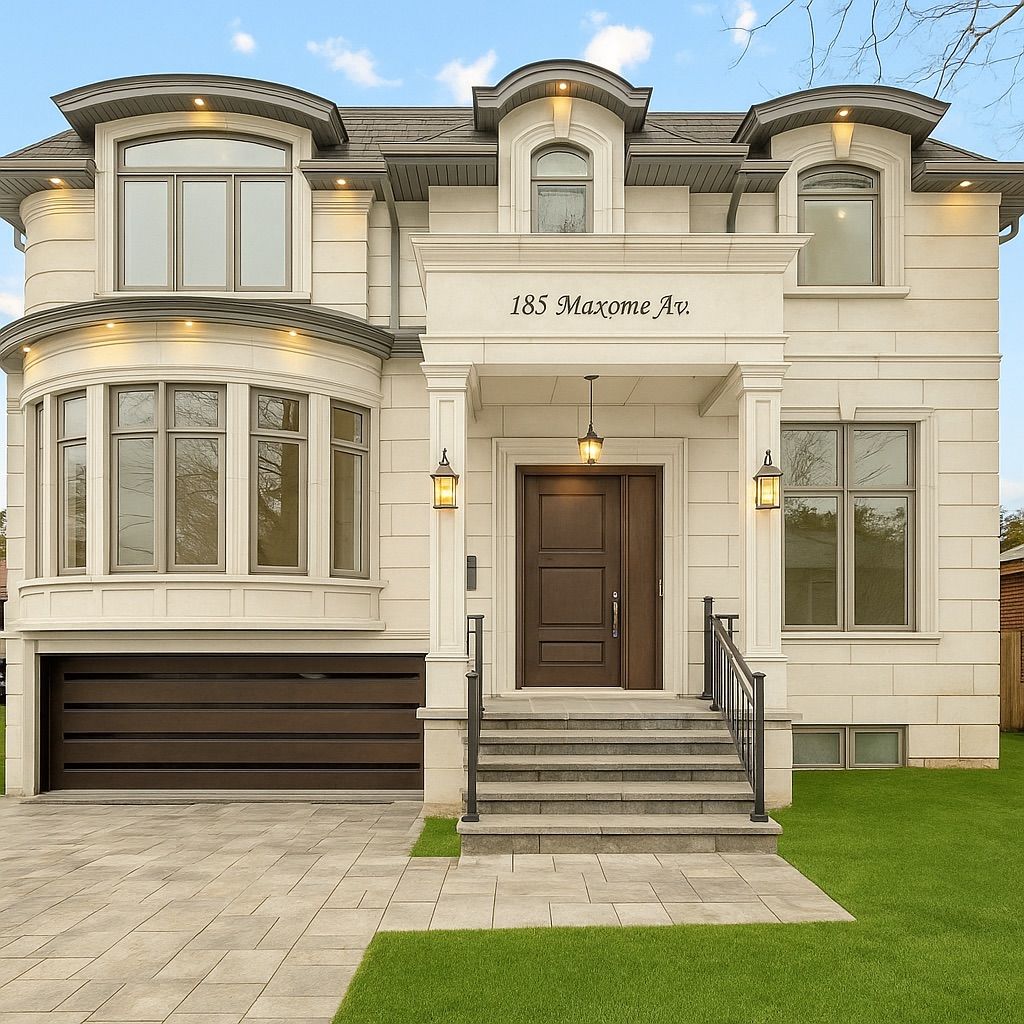$3,880,000
$100,000185 Maxome Avenue, Toronto, ON M2M 3L1
Newtonbrook East, Toronto,

































 Properties with this icon are courtesy of
TRREB.
Properties with this icon are courtesy of
TRREB.![]()
masterfully Built In 2021 With Extremely Detailed design On A Deep Pool Sized Lot, Backing Onto The Quiet Part Of Caswell Park! Impeccable Finishings And Unparalleled Features; Large Size Principal Rooms, Walnut Accent In Walls And Ceilings, Marble Slabs In Foyer Entrance, Wide Oak Hardwood/Porcelain Flooring, Coffered/Dropped Ceiling & Rope Lights, Contemporary C/Moulding, Fi; Paneled Wall In Library, Foyer, Hallways. Liv & Dining Rm, And Basement Rec Rm. High-End Millwork; Built-In Wall Units, Cabinetry, Closets & Custom Headboard In 4 Bedrooms. Gas Fireplaces & natural Stone Mantels, Washlet Toilets (Toto) For All Washrooms. Gourmet Kitchen Includes State-Of-TheArt Wolf & Sub-Zero Appliances, Cabinets & Granite C/Top. Large Master Bedroom With Fireplace, Boudoir W/I closet & 7 Pc Heated Flr Ensuite W/Steam Sauna! Open Rising Staircase With Night Lights & Skylight Above. Spacious Family Room W/O To Deck & Patio & Fully Fenced Lovely Backyard With 3 Gates! Pre-Cast Facade With Bricks In Back And sides , 5 Skylights. Soaring Cling Height> Library/Foyer: 14', Bsmnt : 12', Main & 2nd Flr: 10' < Professional Finished Walk-Out Heated Flr Bsmt: Huge Rec Rm Includes Wetbar, Gas Fireplace & 2nd Powder Rm, Brdrm & 4pc Ensuite & R/I Laundry. Also heated Flr In Foyer & Powder Rm.
- HoldoverDays: 60
- Architectural Style: 2-Storey
- Property Type: Residential Freehold
- Property Sub Type: Detached
- DirectionFaces: East
- GarageType: Attached
- Directions: Yonge/Steeles/Bayview
- Tax Year: 2024
- Parking Features: Private Double
- ParkingSpaces: 4
- Parking Total: 6
- WashroomsType1: 1
- WashroomsType1Level: Second
- WashroomsType2: 3
- WashroomsType2Level: Second
- WashroomsType3: 1
- WashroomsType3Level: Main
- WashroomsType4: 1
- WashroomsType4Level: Basement
- WashroomsType5: 1
- WashroomsType5Level: Basement
- BedroomsAboveGrade: 4
- BedroomsBelowGrade: 1
- Interior Features: Sump Pump, Central Vacuum
- Basement: Finished with Walk-Out
- Cooling: Central Air
- HeatSource: Gas
- HeatType: Forced Air
- LaundryLevel: Upper Level
- ConstructionMaterials: Stone, Brick
- Roof: Asphalt Shingle
- Sewer: Sewer
- Foundation Details: Concrete
- Parcel Number: 100260110
- LotSizeUnits: Feet
- LotDepth: 150
- LotWidth: 50
- PropertyFeatures: Fenced Yard, Park, School, Public Transit, Clear View, Library
| School Name | Type | Grades | Catchment | Distance |
|---|---|---|---|---|
| {{ item.school_type }} | {{ item.school_grades }} | {{ item.is_catchment? 'In Catchment': '' }} | {{ item.distance }} |


































