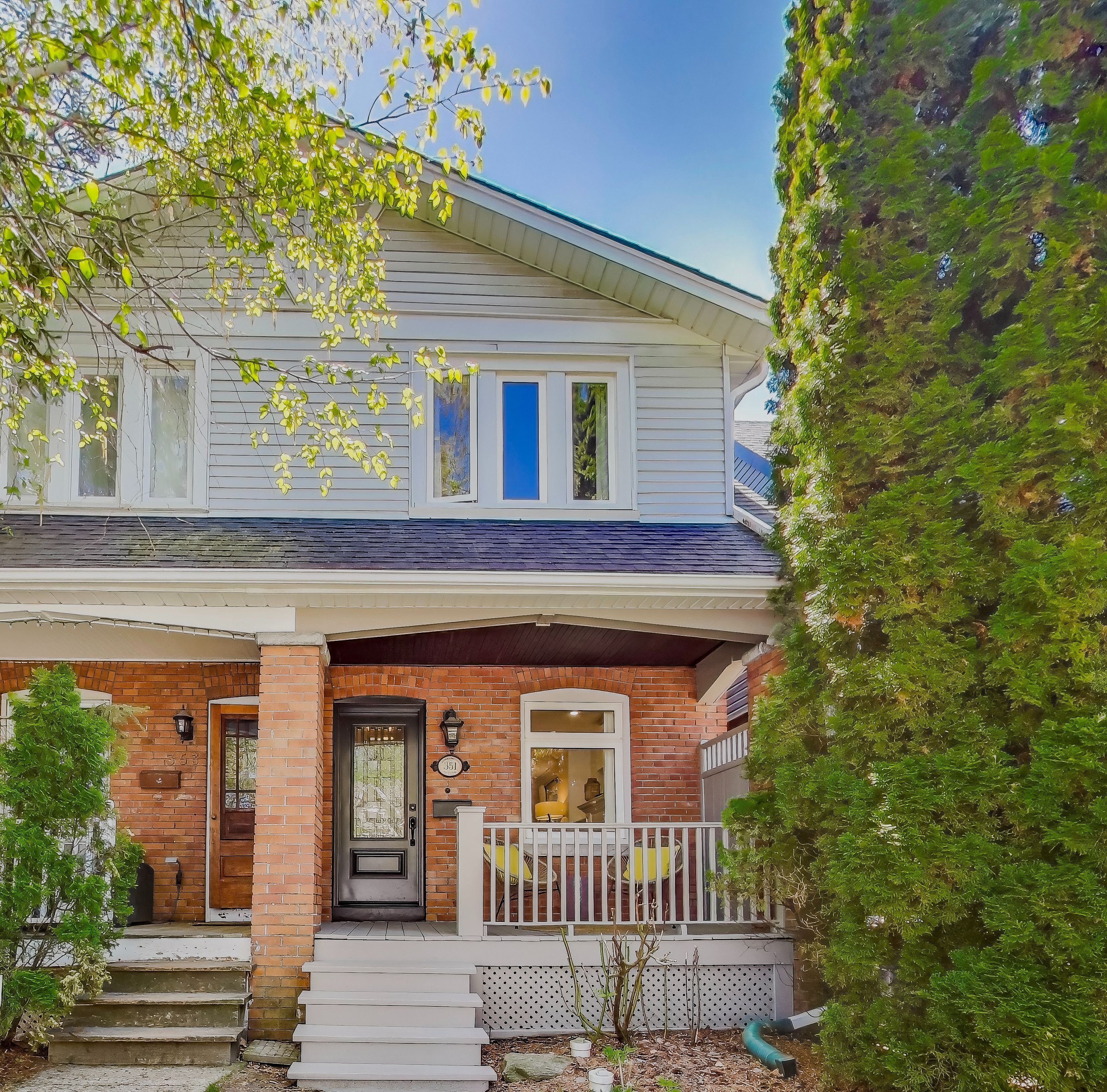$1,399,000
351 Roehampton Avenue, Toronto, ON M4P 1S3
Mount Pleasant East, Toronto,





























 Properties with this icon are courtesy of
TRREB.
Properties with this icon are courtesy of
TRREB.![]()
Welcome to North Toronto, one of Midtown Toronto's eclectic and centrally located neighbourhoods. A quiet, convenient alternative to downtown living. Great shopping, expansive green spaces and proximity to health care, public and private schools, and other essential amenities make this home an especially popular choice for singles, couples, and families raising school-age children. 351 Roehampton Avenue is a beautiful 2-storey semi-detached home which has been lovingly maintained. Converted back to a 3 -bedroom home, this home now offers a large master bedroom with his and her closets. The chefs kitchen features stainless steel appliances, a gas stove and granite breakfast counter. The open concept main floor design is beautiful and complete with a cozy gas fireplace. This is the perfect opportunity to move into an exceptional home in an excellent neighbourhood! Once you move in, you will never want to leave. This home is located in park heaven with four parks, including Sherwood Park, which features a fenced trail, playground and wading pool, a baseball diamond at the foot of the hill, and a long list of recreation facilities are within a 20-minute walk. Public transit is at this homes doorstep for easy travel around the city. The nearest bus stop is only a 2-minute walk away, and the Eglinton subway station is a 13-minute walk away. The new Mt. Pleasant LRT station, expected in 2025, is just a 5-minute walk away. 351 Roehampton Avenue is located near everyday amenities to make your daily errands easier and conveniently located near grocery stores, shops, and fantastic restaurants, which are all a short walk away on Mt. Pleasant, Eglinton, Yonge & Bayview. Living in North Toronto, you will get a real sense of community.
- HoldoverDays: 90
- Architectural Style: 2-Storey
- Property Type: Residential Freehold
- Property Sub Type: Semi-Detached
- DirectionFaces: South
- Directions: 1 Blk North of Eglinton & 1 Blk East of Mount Pleasant
- Tax Year: 2024
- Parking Features: Right Of Way
- ParkingSpaces: 1
- Parking Total: 1
- WashroomsType1: 1
- WashroomsType1Level: Second
- WashroomsType2: 1
- WashroomsType2Level: Basement
- BedroomsAboveGrade: 3
- BedroomsBelowGrade: 1
- Interior Features: Built-In Oven, Water Heater, Water Meter
- Basement: Finished
- Cooling: Central Air
- HeatSource: Gas
- HeatType: Forced Air
- ConstructionMaterials: Brick, Aluminum Siding
- Roof: Asphalt Rolled, Asphalt Shingle
- Sewer: Sewer
- Foundation Details: Block
- Parcel Number: 103630037
- LotSizeUnits: Feet
- LotDepth: 100
- LotWidth: 16
- PropertyFeatures: Fenced Yard, Library, Park, Public Transit, School
| School Name | Type | Grades | Catchment | Distance |
|---|---|---|---|---|
| {{ item.school_type }} | {{ item.school_grades }} | {{ item.is_catchment? 'In Catchment': '' }} | {{ item.distance }} |






























