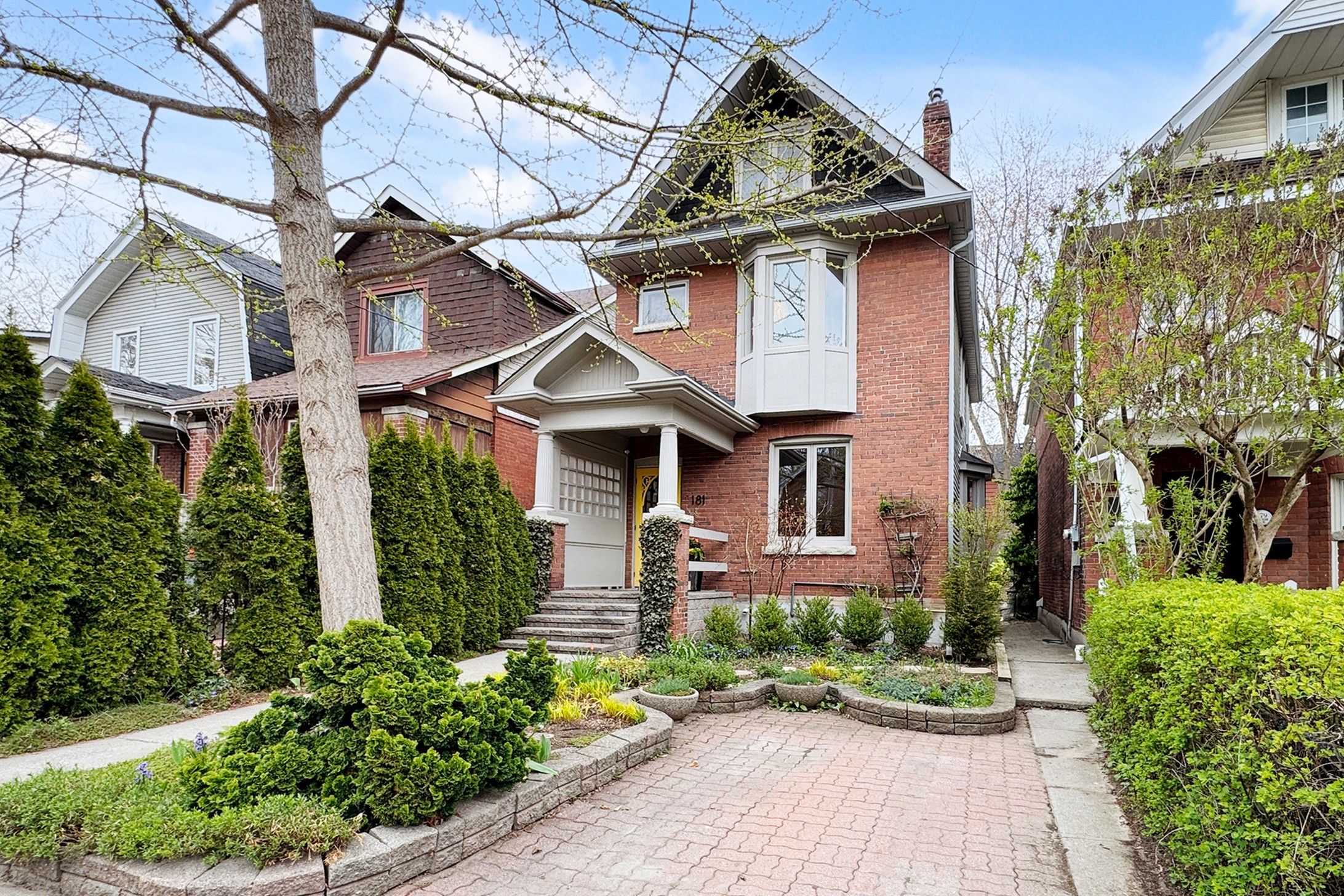$1,399,000
181 Gough Avenue, Toronto, ON M4K 3P2
Playter Estates-Danforth, Toronto,






















 Properties with this icon are courtesy of
TRREB.
Properties with this icon are courtesy of
TRREB.![]()
This stunning Playter-Estates detached home sits on a quiet dead-end street where the kids ride bikes, play street hockey and walk to school. Features three spacious bedrooms (+1), a newly renovated eat-in kitchen (hello, pancake breakfasts), and a private, quiet backyard. The finished basement with separate entrance is perfect for a nanny suite, teen retreat, or family movie room. Just a short stroll to Withrow Park with tennis courts, splash pad, and skating rink, and Riverdale Park with a running track, epic sunsets, and the city's best skyline view. Located in the coveted Jackman School District, steps to the Danforth, top restaurants, local shops, and the TTC. This home is easy to love and hard to leave.
- HoldoverDays: 60
- Architectural Style: 2-Storey
- Property Type: Residential Freehold
- Property Sub Type: Detached
- DirectionFaces: East
- Directions: Gough is one way north from Danforth Ave
- Tax Year: 2024
- ParkingSpaces: 1
- Parking Total: 1
- WashroomsType1: 1
- WashroomsType1Level: Second
- WashroomsType2: 1
- WashroomsType2Level: Lower
- WashroomsType3: 1
- WashroomsType3Level: Lower
- BedroomsAboveGrade: 3
- BedroomsBelowGrade: 1
- Fireplaces Total: 1
- Basement: Finished with Walk-Out
- Cooling: Central Air
- HeatSource: Gas
- HeatType: Forced Air
- LaundryLevel: Lower Level
- ConstructionMaterials: Brick, Board & Batten
- Roof: Asphalt Shingle
- Sewer: Sewer
- Foundation Details: Unknown
- LotSizeUnits: Feet
- LotDepth: 100
- LotWidth: 25
| School Name | Type | Grades | Catchment | Distance |
|---|---|---|---|---|
| {{ item.school_type }} | {{ item.school_grades }} | {{ item.is_catchment? 'In Catchment': '' }} | {{ item.distance }} |























