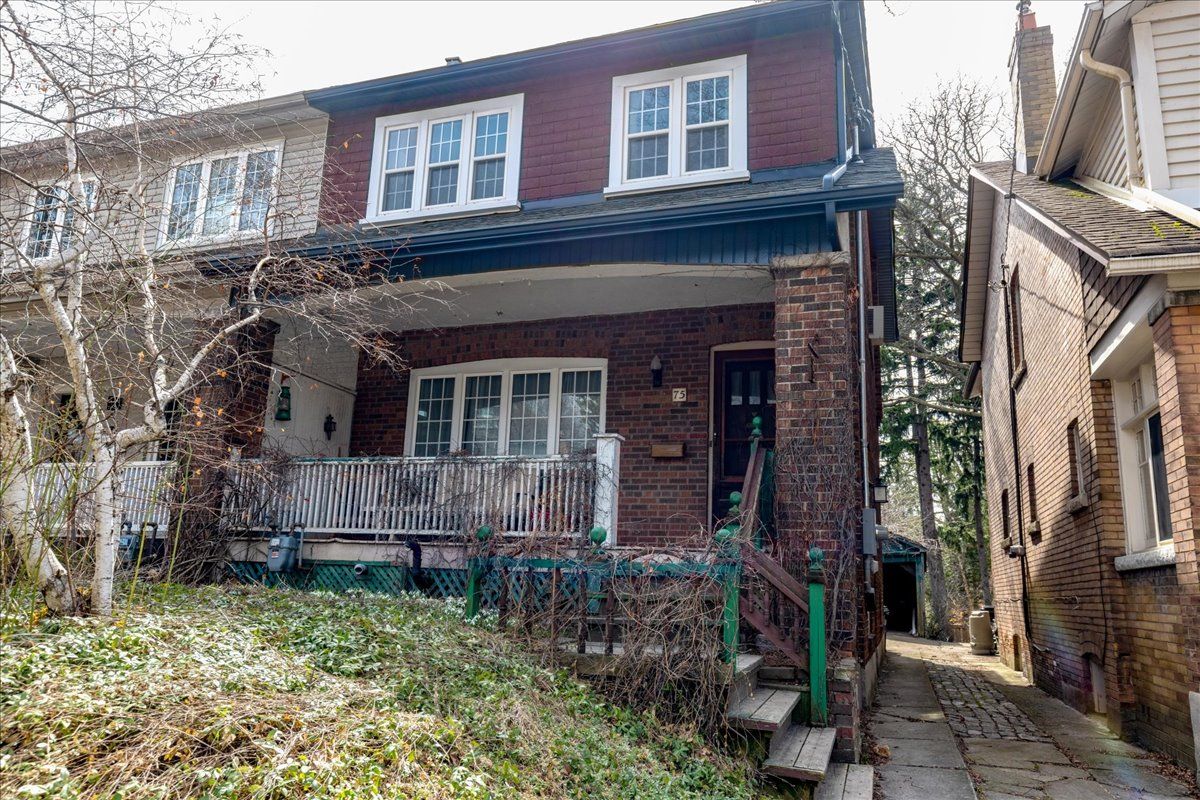$1,399,000
$50,00075 Manor Road, Toronto, ON M4S 1R1
Mount Pleasant West, Toronto,
























 Properties with this icon are courtesy of
TRREB.
Properties with this icon are courtesy of
TRREB.![]()
This warm and welcoming family home features a July 2024 WETT-inspected wood-burning fireplace, beautiful oak hardwood floors, and a range of recent upgrades: new roof (2023), fully updated ESA-inspected electrical system (2023), new Lennox A/C (2023), and new hot water tank (2023). Includes a single-car garage. Situated just a 7-minute walk to Eglinton subway station and located within top-rated school catchments Davisville Jr. Public School and North Toronto Collegiate Institute. Extras: Enjoy being steps from Yonge & Eglinton, Mount Pleasant shops, fantastic restaurants, vibrant cafés, and both public and private schools. Dunfield Park is a 3-minute walk away, June Rowlands Park just 5 minutes, and the new Aqua Centre is coming soon. This is your opportunity to get into Davisville Village and enjoy everything this incredible neighbourhood has to offer!
- HoldoverDays: 90
- Architectural Style: 2-Storey
- Property Type: Residential Freehold
- Property Sub Type: Semi-Detached
- DirectionFaces: South
- GarageType: Detached
- Directions: https://www.google.com/maps/place/75+Manor+Rd+E,+Toronto,+ON+M4S+1R1
- Tax Year: 2024
- Parking Features: Mutual
- Parking Total: 1
- WashroomsType1: 1
- WashroomsType1Level: Second
- BedroomsAboveGrade: 4
- Interior Features: Water Heater Owned
- Basement: Unfinished
- Cooling: Central Air
- HeatSource: Gas
- HeatType: Radiant
- ConstructionMaterials: Brick
- Roof: Asphalt Shingle
- Sewer: Sewer
- Foundation Details: Poured Concrete
- Parcel Number: 211330165
- LotSizeUnits: Feet
- LotDepth: 100
- LotWidth: 24.17
| School Name | Type | Grades | Catchment | Distance |
|---|---|---|---|---|
| {{ item.school_type }} | {{ item.school_grades }} | {{ item.is_catchment? 'In Catchment': '' }} | {{ item.distance }} |

























