$4,180,000
643 Glencairn Avenue, Toronto, ON M6B 1Z6
Englemount-Lawrence, Toronto,
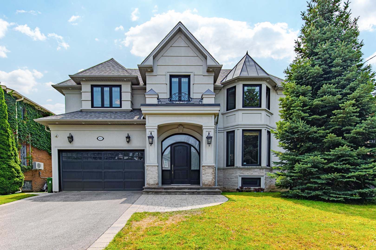
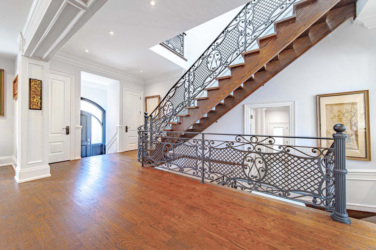
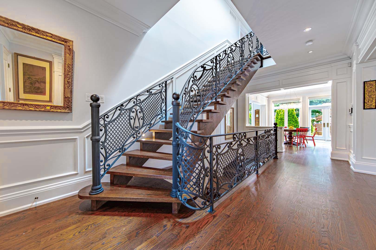
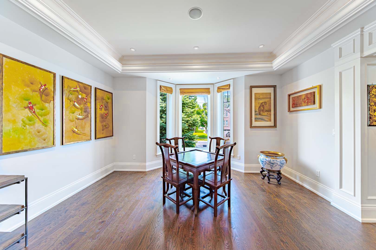
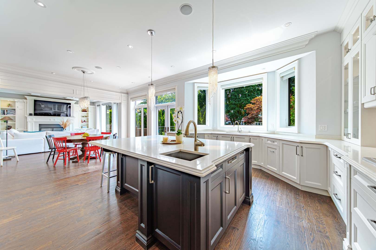
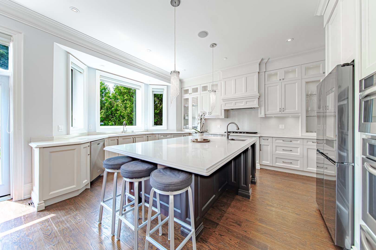
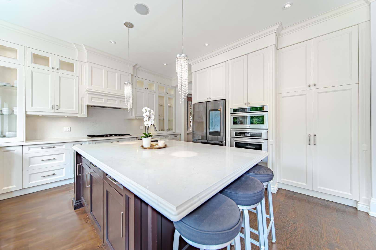
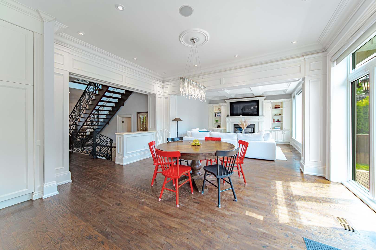
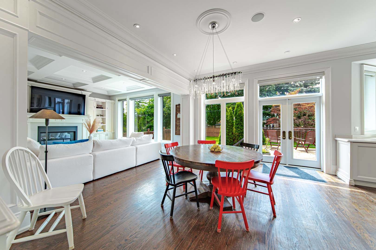
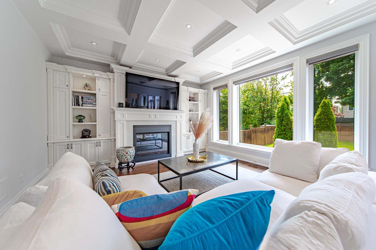
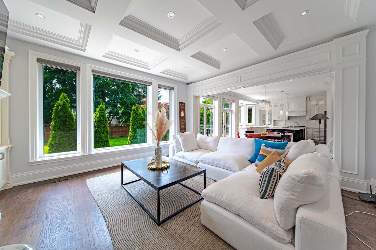
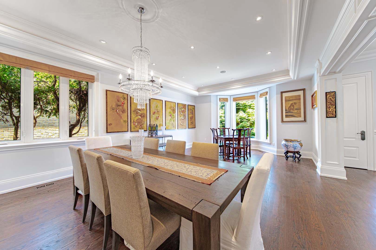
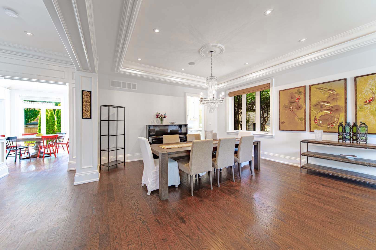
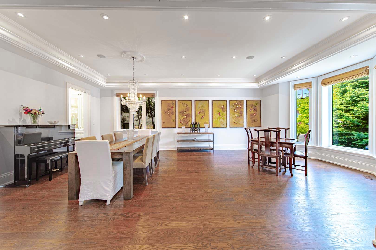
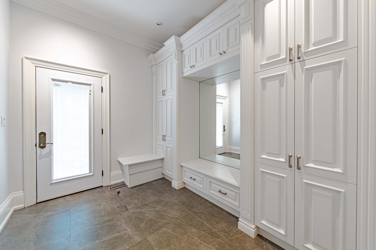
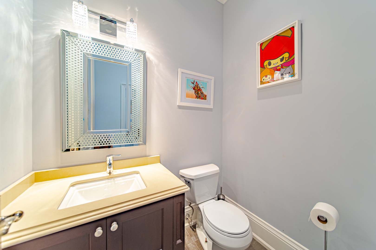
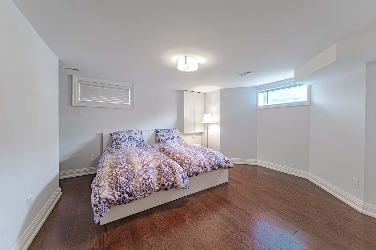
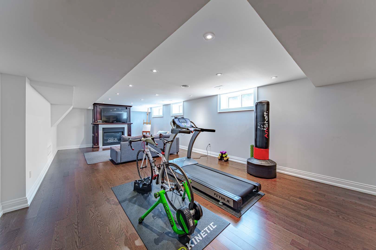
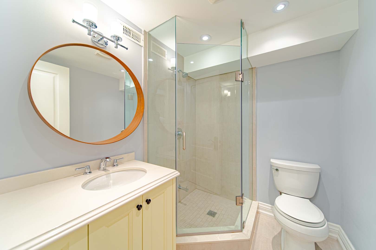
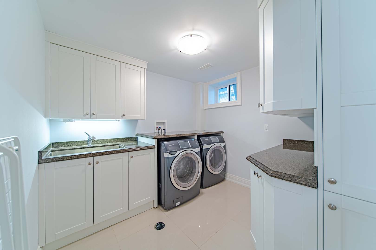
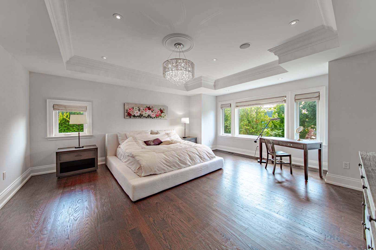
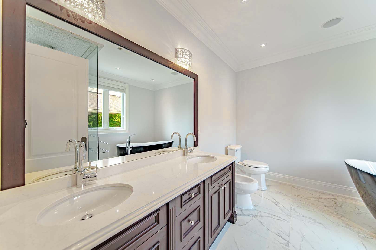
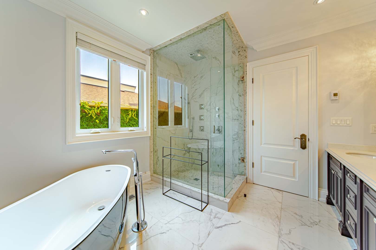
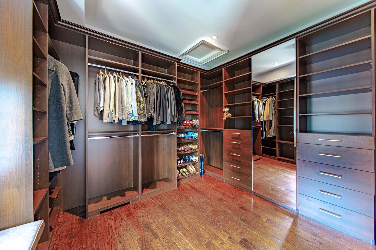
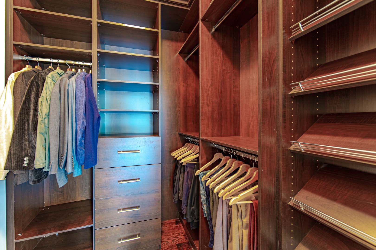
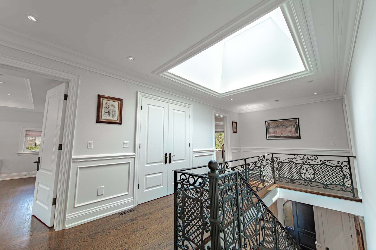

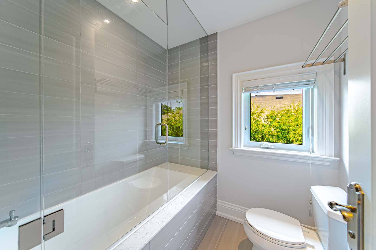
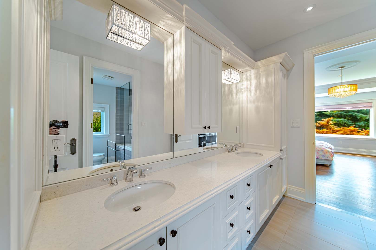
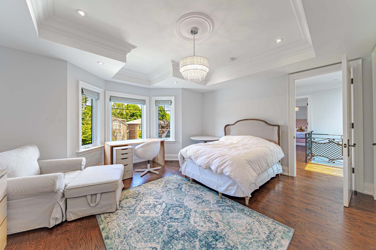
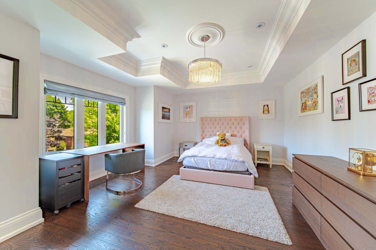
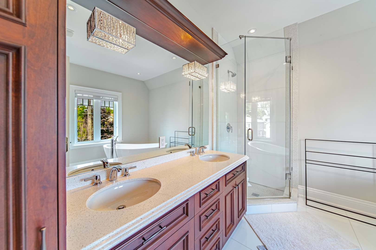

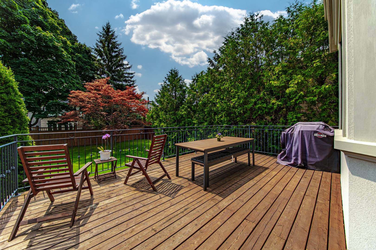
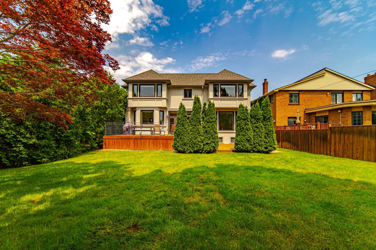
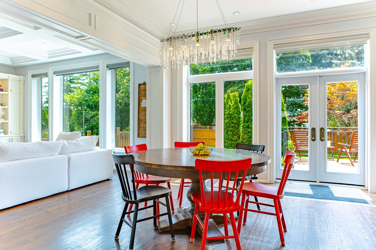
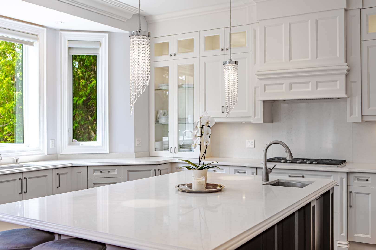
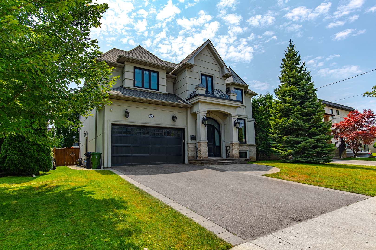
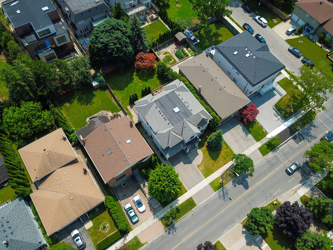
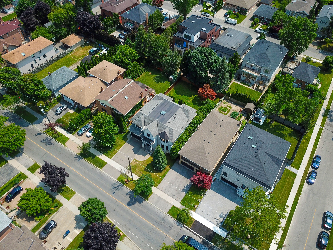
 Properties with this icon are courtesy of
TRREB.
Properties with this icon are courtesy of
TRREB.![]()
Experience Unparalleled Luxury In This Custom-Built Home, Nestled On A Unique, Oversized Lot! This Elegant Masterpiece Boasts Stunning Curb Appeal In A Highly Sought-After Neighborhood, Just Steps Away From The Subway. Indulge In The Luxurious Finishes Throughout, Including 10-Foot Designer Ceilings And Beautiful Hardwood Floors. The Modern Kitchen Features Custom Cabinetry, A Quartz Center Island, And High-End Stainless Steel Appliances. Elegant Custom Wrought Iron Railings Add The Perfect Finishing Touch To This Exquisite Home. Don't Miss The Opportunity To Make This Dream Home Your Reality. **EXTRAS** Fridge, 5-Burner Gas Cook Top, Oven, Hood Fan, B/I Microwave, Wine Cooler, Dishwasher, Washer, Dryer, Cvac, Cac, Intercom System, Sprinkler System, Heated Floor In Master Ensuite, All Custom Built-In Closet Organizers, B/I Speakers.
- HoldoverDays: 90
- Architectural Style: 2-Storey
- Property Type: Residential Freehold
- Property Sub Type: Detached
- DirectionFaces: South
- GarageType: Built-In
- Tax Year: 2024
- Parking Features: Private
- ParkingSpaces: 2
- Parking Total: 4
- WashroomsType1: 1
- WashroomsType1Level: Main
- WashroomsType2: 1
- WashroomsType2Level: Second
- WashroomsType3: 1
- WashroomsType3Level: Second
- WashroomsType4: 1
- WashroomsType4Level: Second
- WashroomsType5: 1
- WashroomsType5Level: Basement
- BedroomsAboveGrade: 4
- BedroomsBelowGrade: 1
- Interior Features: Carpet Free, Built-In Oven
- Basement: Finished
- Cooling: Central Air
- HeatSource: Gas
- HeatType: Forced Air
- ConstructionMaterials: Stucco (Plaster), Stone
- Roof: Shingles
- Sewer: Sewer
- Foundation Details: Concrete
- LotSizeUnits: Feet
- LotDepth: 133
- LotWidth: 60
| School Name | Type | Grades | Catchment | Distance |
|---|---|---|---|---|
| {{ item.school_type }} | {{ item.school_grades }} | {{ item.is_catchment? 'In Catchment': '' }} | {{ item.distance }} |









































