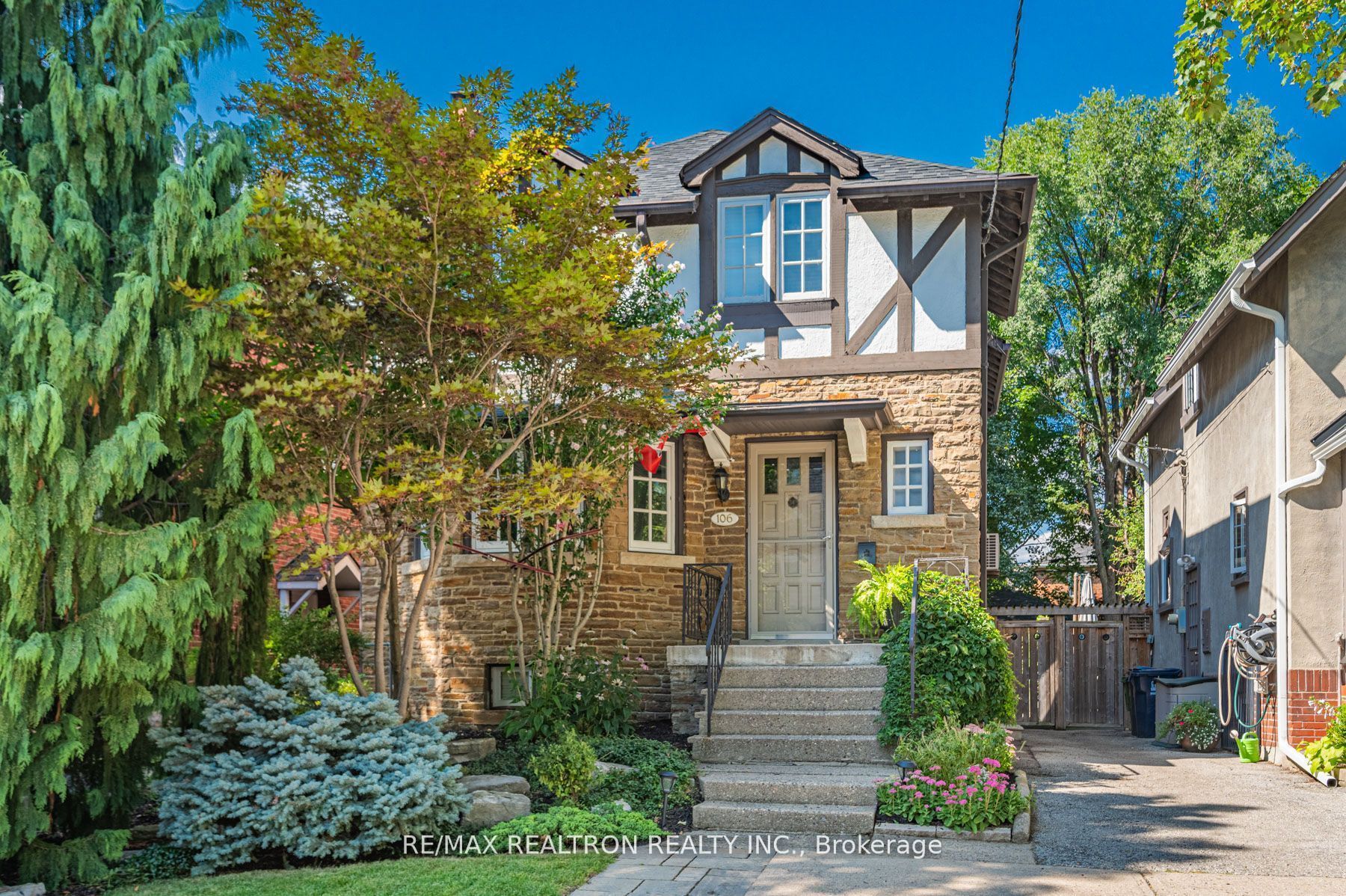$2,249,000
$49,000106 Brooke Avenue, Toronto, ON M5M 2K4
Bedford Park-Nortown, Toronto,





























 Properties with this icon are courtesy of
TRREB.
Properties with this icon are courtesy of
TRREB.![]()
Do not miss this charming house on one of the best streets in the coveted Cricket Club neighbourhood! Rare extra wide mutual drive with a generous front pad parking. Steps from every thing yet shielded from commotion & clam our. A beautiful, bright, and meticulous home on a 30 x 130 lot with a mix of old and modern charm. This spacious home boast generous principal rooms & 3+1bedrooms. A Walk Out To A private Garden Deck With Built-in Hot Tub and secluded backyard oasis. Armor Heights PS & Intermediate, Lawrence Park CI & Northern SS, close to TTC, HWYS, Shopping, and Restaurants. **EXTRAS** Fridge(as is), Stove(2024),Microwave(2024), Dishwasher, Boiler(as is),Ductless AC Unit(2024), Hot Tub(as is), Bathtub Basement Wshrm (as is), Garden Shed, Washer & Dryer, All ELFs, All Window Coverings, TV(2024) & Mount Sunroom Main floor
- HoldoverDays: 90
- Architectural Style: 2-Storey
- Property Type: Residential Freehold
- Property Sub Type: Detached
- DirectionFaces: North
- Directions: Avenue Rd & Wilson
- Tax Year: 2024
- Parking Features: Mutual
- ParkingSpaces: 1
- Parking Total: 1
- WashroomsType1: 1
- WashroomsType1Level: Lower
- WashroomsType2: 1
- WashroomsType2Level: Main
- WashroomsType3: 1
- WashroomsType3Level: Second
- BedroomsAboveGrade: 3
- BedroomsBelowGrade: 1
- Interior Features: Other
- Basement: Finished, Separate Entrance
- Cooling: Wall Unit(s)
- HeatSource: Gas
- HeatType: Radiant
- ConstructionMaterials: Brick
- Roof: Unknown
- Sewer: Sewer
- Foundation Details: Unknown
- Parcel Number: 103530202
- LotSizeUnits: Feet
- LotDepth: 130
- LotWidth: 30
- PropertyFeatures: Library, Park, Place Of Worship, Public Transit, Rec./Commun.Centre, School
| School Name | Type | Grades | Catchment | Distance |
|---|---|---|---|---|
| {{ item.school_type }} | {{ item.school_grades }} | {{ item.is_catchment? 'In Catchment': '' }} | {{ item.distance }} |






























