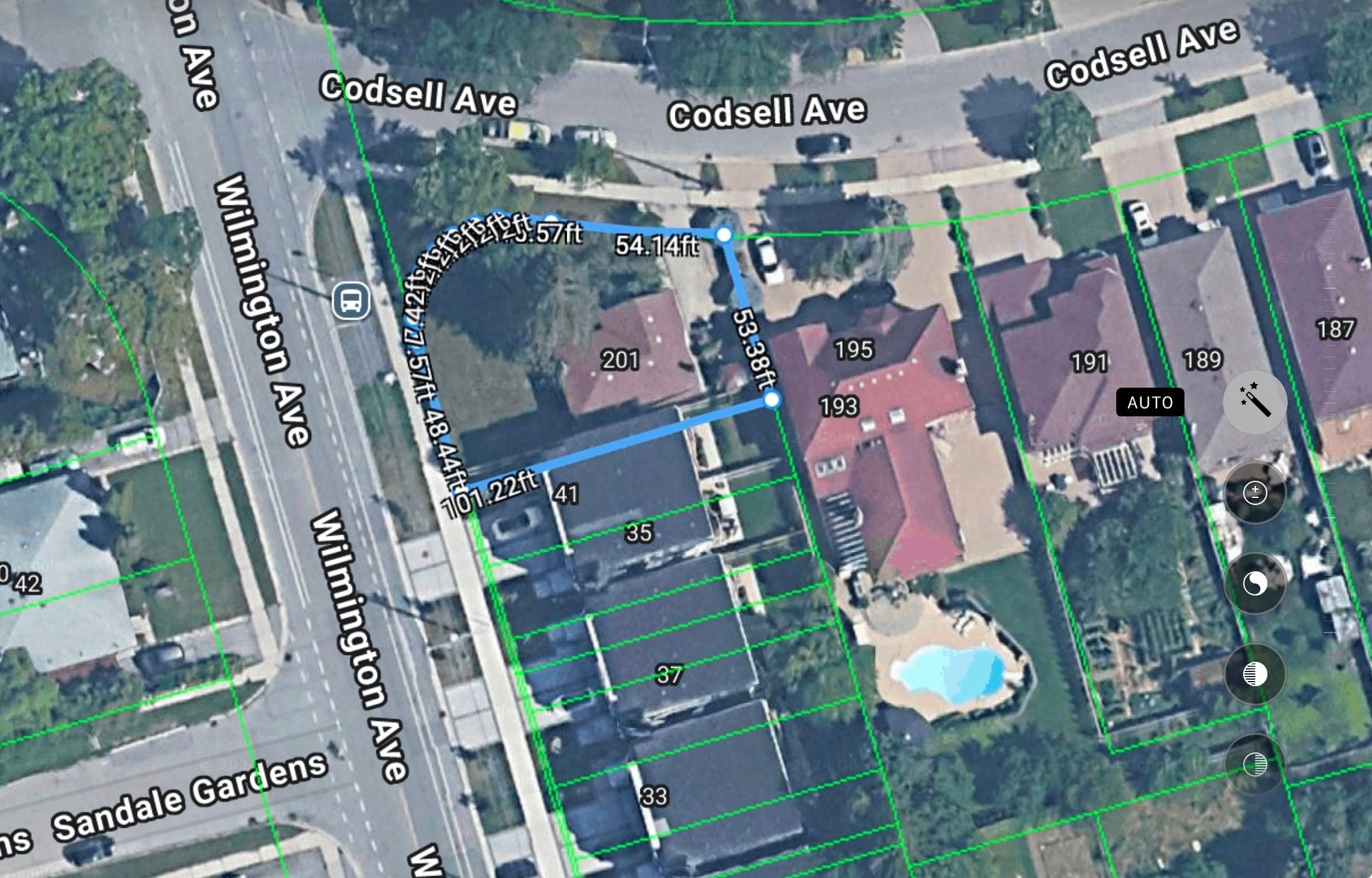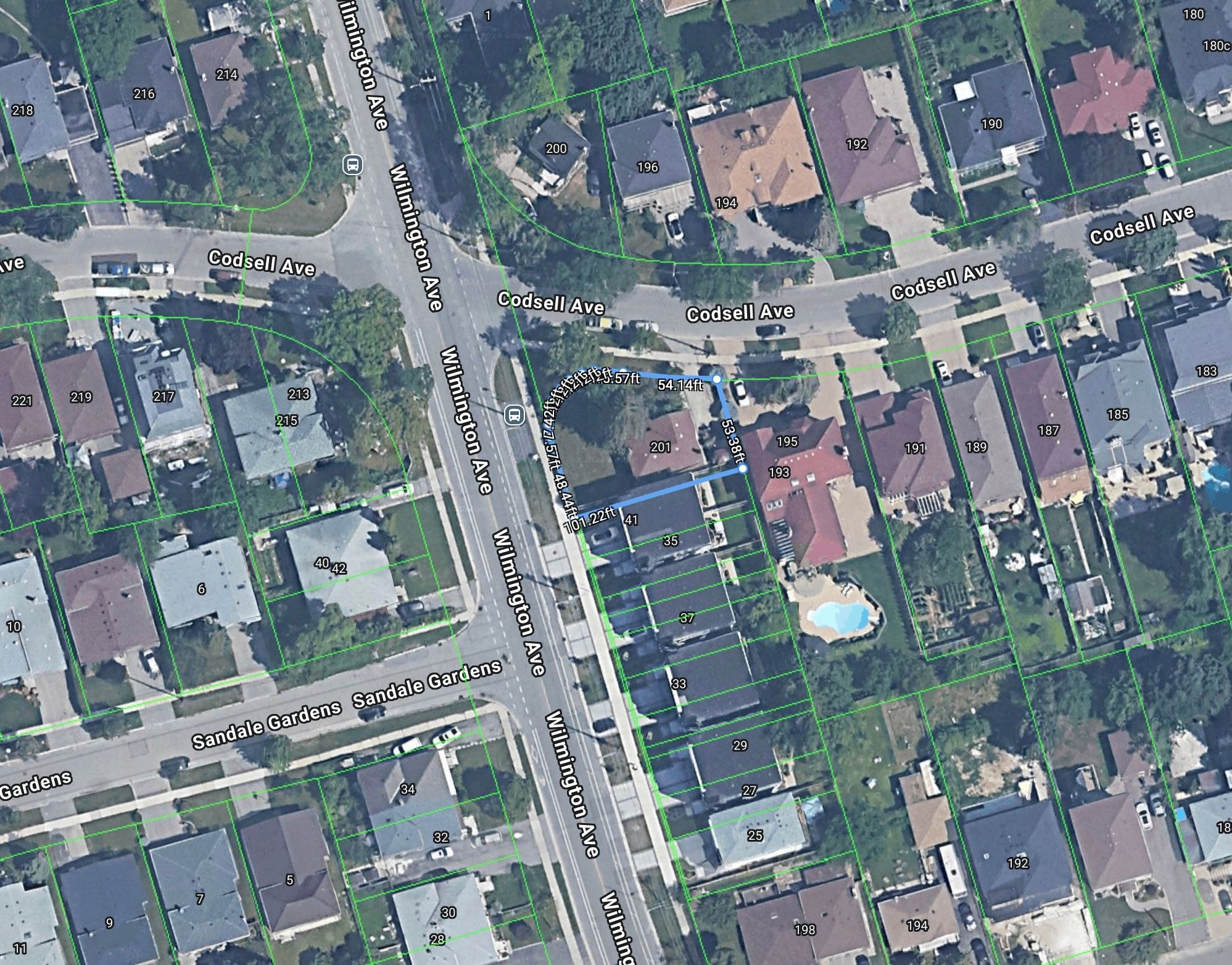$2,188,800
201 Codsell Avenue, Toronto, ON M3H 3W5
Bathurst Manor, Toronto,


 Properties with this icon are courtesy of
TRREB.
Properties with this icon are courtesy of
TRREB.![]()
Incredible Development Opportunity in Prime Location ! Lot Size: 78'.27"x101'.22" Possible to build up to three detached homes with the frontages of approximately 37' 1", 20' 4", and 20' 4" respectively, or four townhomes. (buyer to verify zoning and approvals with the city). *Do Not Disturb Tenants*, 24 hours' notice required to walk through the lot. Walking distance to Sheppard West Subway Station. Bus stops right in front of door. Zoned for William Lyon Mackenzie Collegiate Institute, a highly regarded school. Property is being sold WHERE IS AS IS. Land value only, No interior showings available. The sellers and the listing agent make NO representations or warranties regarding the property. The buyer and their representatives conduct their own Due Diligence. Survey Avaliable. **EXTRAS** Property is being sold WHERE IS AS IS .The seller and the listing agent make NO representations regarding the property. The buyer and their representatives conduct their own Due Diligence. Seller is R.R.E.A. Bring Disclosure.
- HoldoverDays: 30
- Architectural Style: Bungalow
- Property Type: Residential Freehold
- Property Sub Type: Detached
- DirectionFaces: South
- Tax Year: 2024
- Parking Features: Private Double
- ParkingSpaces: 6
- Parking Total: 6
- WashroomsType1: 1
- WashroomsType1Level: Ground
- BedroomsAboveGrade: 2
- BedroomsBelowGrade: 3
- Interior Features: Primary Bedroom - Main Floor
- Basement: Separate Entrance
- HeatSource: Gas
- HeatType: Radiant
- ConstructionMaterials: Brick, Brick Front
- Roof: Asphalt Shingle
- Sewer: Sewer
- Foundation Details: Concrete Block
- Parcel Number: 101710260
- LotSizeUnits: Feet
- LotDepth: 101.22
- LotWidth: 78.27
| School Name | Type | Grades | Catchment | Distance |
|---|---|---|---|---|
| {{ item.school_type }} | {{ item.school_grades }} | {{ item.is_catchment? 'In Catchment': '' }} | {{ item.distance }} |



