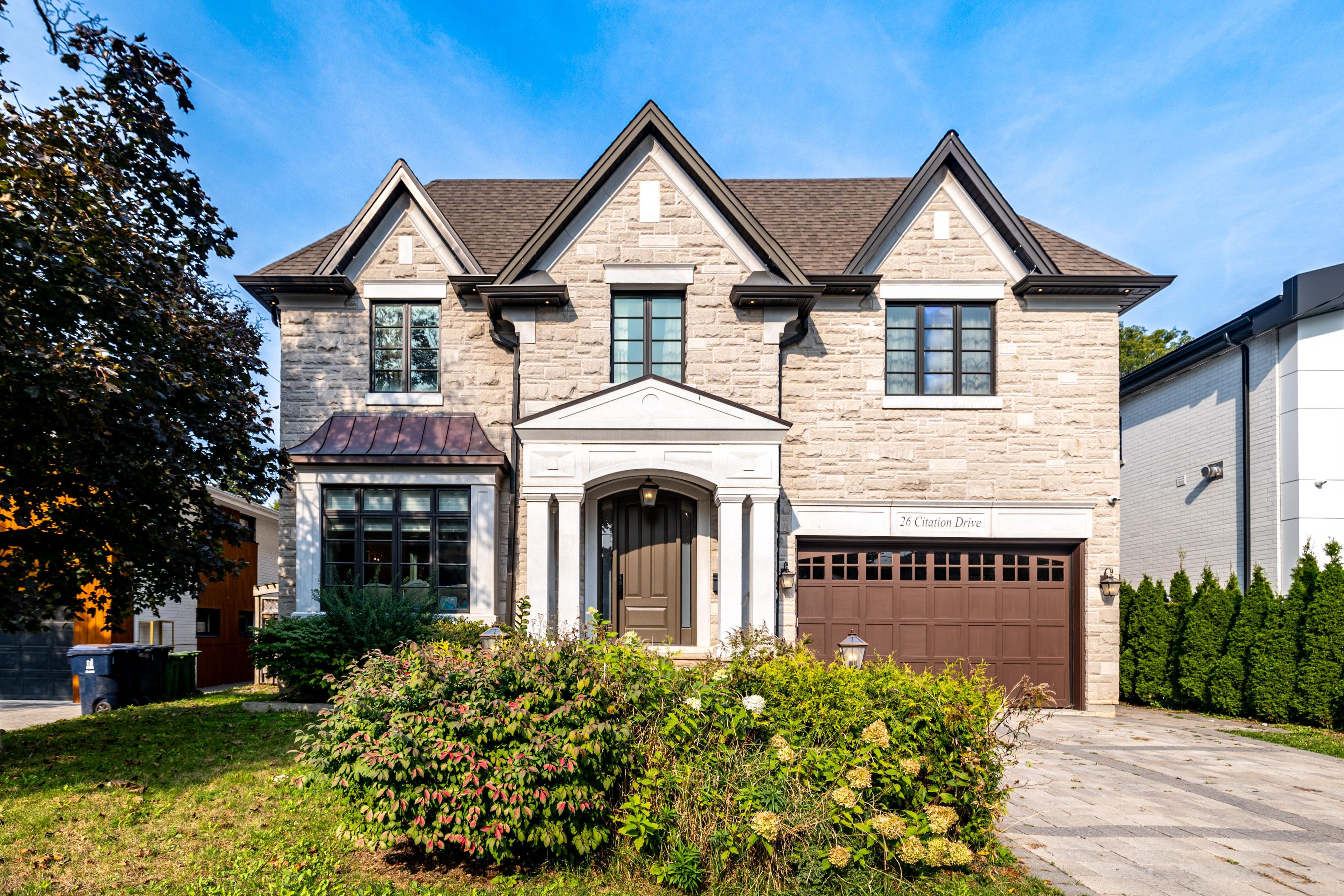$4,650,000
26 Citation Drive, Toronto, ON M2K 1S4
Bayview Village, Toronto,


















































 Properties with this icon are courtesy of
TRREB.
Properties with this icon are courtesy of
TRREB.![]()
Welcome to this magnificent custom-built luxury home in the heart of prestigious Bayview Village. Modern Elegant Design with Countless Lavish Finishes, including opening to upper level w/Enormous Multi Level skylight overhead in Centre Hall, hardwood flooring w/inlays on main and upper levels, Floor-To-Ceiling Wall Panels, Built-Ins/Niches/Rope Lighting, Dazzling European-Style Kitchen design with top-of-the-line Appliances(Miele), 7 Opulent Baths, spacious Deck, stunning recreation room and Theatre room in the basement...Top school ranking District (Earl Haig School) and steps to the subway, Bayview Village mall, shopping, restaurants, highways 401/404 and more.
- HoldoverDays: 90
- Architectural Style: 2-Storey
- Property Type: Residential Freehold
- Property Sub Type: Detached
- DirectionFaces: North
- GarageType: Built-In
- Directions: East of Bayview Ave
- Tax Year: 2024
- Parking Features: Private
- ParkingSpaces: 4
- Parking Total: 6
- WashroomsType1: 1
- WashroomsType2: 2
- WashroomsType3: 2
- WashroomsType4: 2
- BedroomsAboveGrade: 5
- BedroomsBelowGrade: 1
- Interior Features: Central Vacuum
- Basement: Finished with Walk-Out, Separate Entrance
- Cooling: Central Air
- HeatSource: Gas
- HeatType: Forced Air
- LaundryLevel: Upper Level
- ConstructionMaterials: Stone, Stucco (Plaster)
- Roof: Asphalt Shingle
- Sewer: Sewer
- Foundation Details: Concrete
- LotSizeUnits: Feet
- LotDepth: 125
- LotWidth: 60
- PropertyFeatures: Park, Public Transit, School
| School Name | Type | Grades | Catchment | Distance |
|---|---|---|---|---|
| {{ item.school_type }} | {{ item.school_grades }} | {{ item.is_catchment? 'In Catchment': '' }} | {{ item.distance }} |



















































