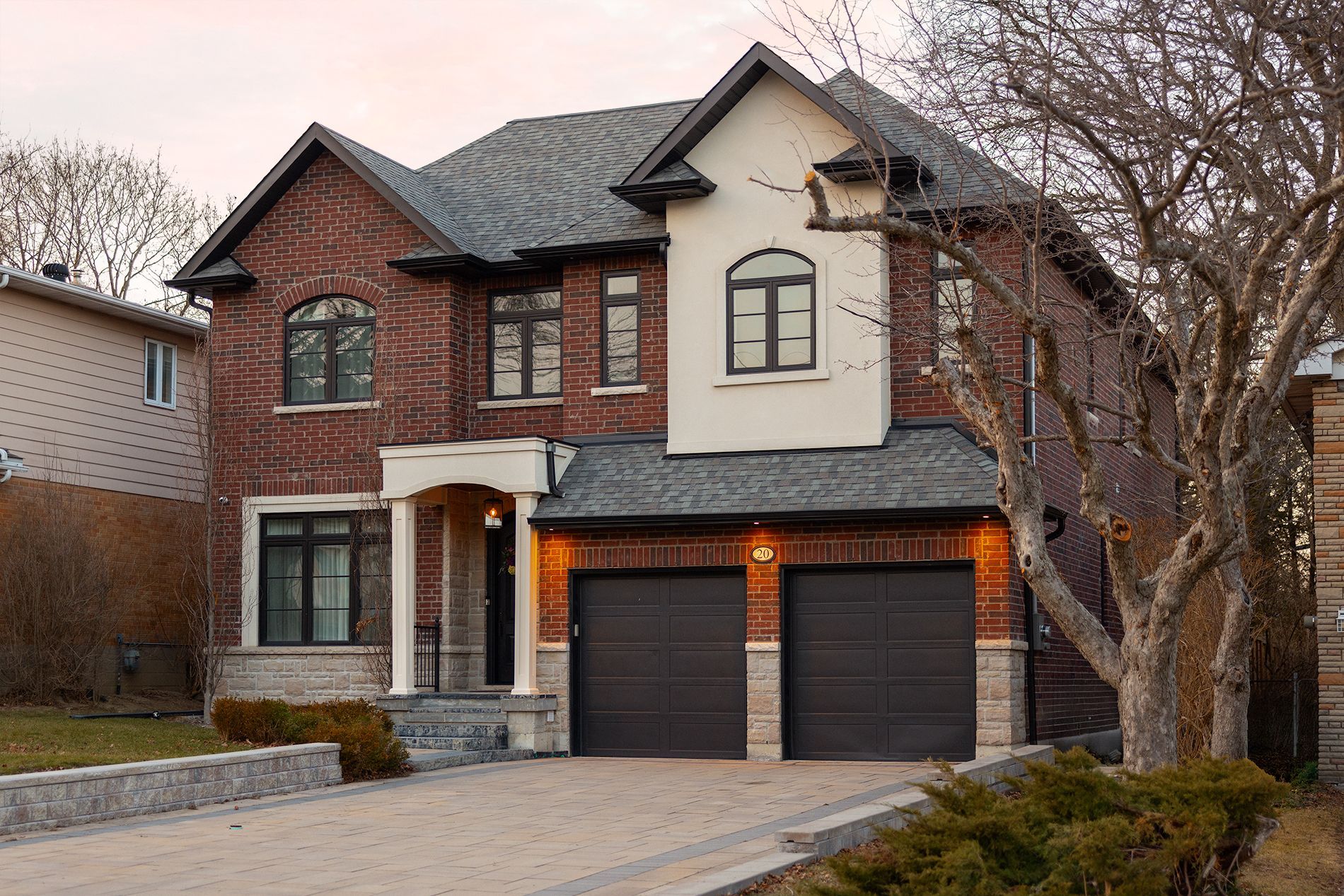$4,488,888
$161,11220 Arrowstook Road, Toronto, ON M2K 1J9
Bayview Village, Toronto,














































 Properties with this icon are courtesy of
TRREB.
Properties with this icon are courtesy of
TRREB.![]()
This stunning custom-built residence is a masterpiece of modern architecture, crafted for the discerning homeowner who values exquisite detail. Set on a generous 50 x 150-foot lot, this home offers over 5,000 square feet of opulent living space. A true rarity, it caters to design enthusiasts and individuals desiring an enhanced lifestyle in the highly sought-after Bayview Village area of Toronto, just moments away from upscale shopping at Bayview Village and convenient access to major highways and transit options. This home is understated luxury at its finest with a mudroom entrance from the garage, 4 generous bedrooms each with its own ensuite bath. No small detail has been missed. A covered portico in the backyard is an entertainer's delight and a walk up basement with a separate living room alongside a guest suite and ensuite makes this home everything you've been waiting for in luxury.
- HoldoverDays: 90
- Architectural Style: 2-Storey
- Property Type: Residential Freehold
- Property Sub Type: Detached
- DirectionFaces: North
- GarageType: Built-In
- Directions: Blue Ridge Rd & Sheppard Ave E
- Tax Year: 2024
- Parking Features: Private Double
- ParkingSpaces: 4
- Parking Total: 6
- WashroomsType1: 1
- WashroomsType1Level: Main
- WashroomsType2: 1
- WashroomsType2Level: Second
- WashroomsType3: 3
- WashroomsType3Level: Second
- WashroomsType4: 1
- WashroomsType4Level: Basement
- WashroomsType5: 1
- WashroomsType5Level: Basement
- BedroomsAboveGrade: 4
- BedroomsBelowGrade: 1
- Interior Features: Other
- Basement: Finished with Walk-Out
- Cooling: Central Air
- HeatSource: Gas
- HeatType: Forced Air
- LaundryLevel: Main Level
- ConstructionMaterials: Brick, Stone
- Roof: Asphalt Shingle
- Sewer: Sewer
- Foundation Details: Brick
- Lot Features: Irregular Lot
- Parcel Number: 100590121
- LotSizeUnits: Feet
- LotDepth: 151.75
- LotWidth: 50
| School Name | Type | Grades | Catchment | Distance |
|---|---|---|---|---|
| {{ item.school_type }} | {{ item.school_grades }} | {{ item.is_catchment? 'In Catchment': '' }} | {{ item.distance }} |















































