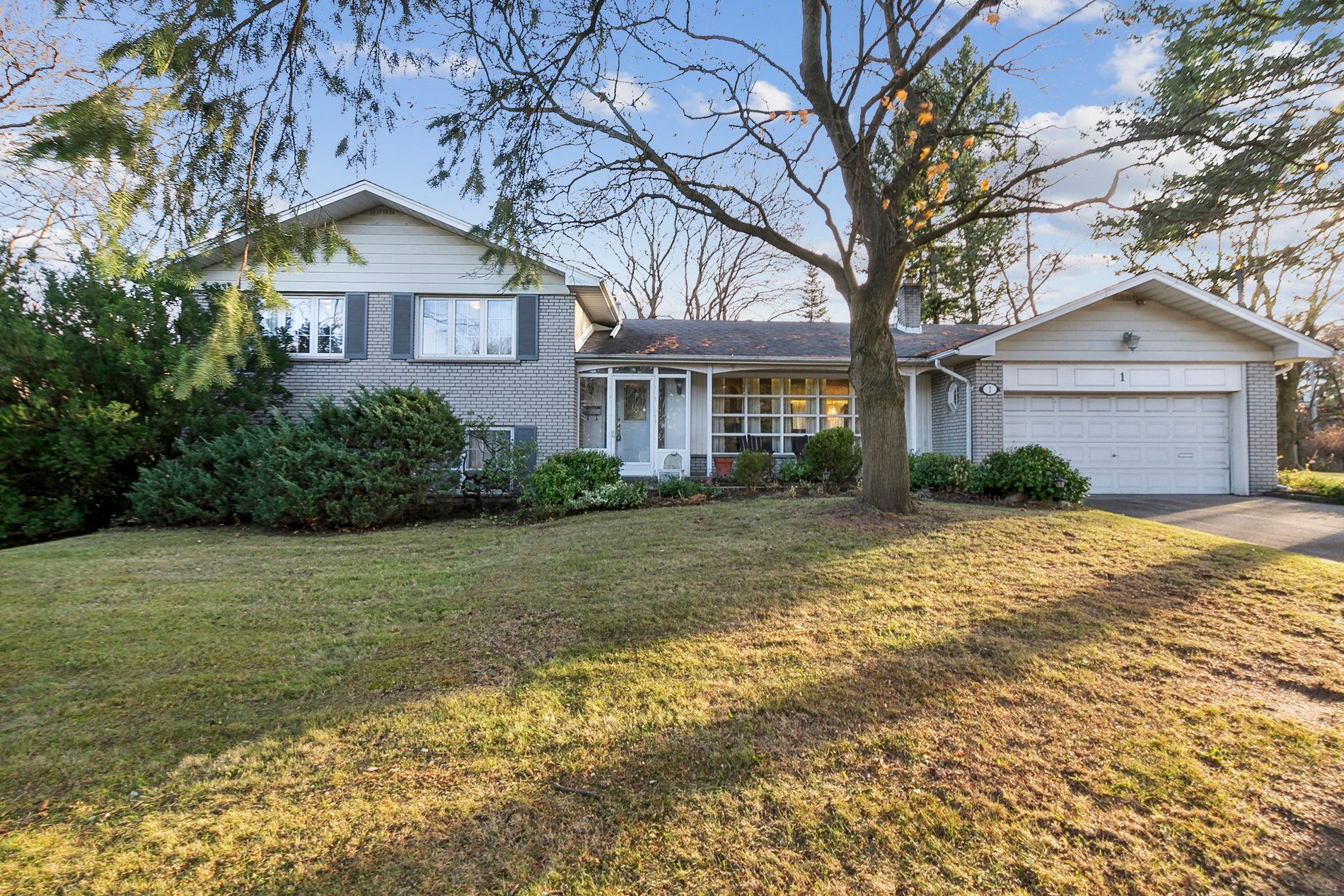$4,675,000
$275,0001 Wilket Road, Toronto, ON M2L 1N5
Bridle Path-Sunnybrook-York Mills, Toronto,

































 Properties with this icon are courtesy of
TRREB.
Properties with this icon are courtesy of
TRREB.![]()
Live In, Rebuild or Redevelop! Prime corner property with Bayview Ave located ideally near York Mills plaza and convenient transit routes ** Prestigious The Bridle Path Neighbourhood with superb amenities - highly ranking private and public schools, Granite Club, parks and Sunnybrook** Well built and lovingly maintained side-split brick home is full of natural light, 3,563 sf of living space (total). The practical floor plan offers different levels & exits & spacious south porch opening to large, sunny backyard. Amazing redevelopment opportunity! Several developments on Bayview are already approved, including on the adjacent lot, or are in the process. Explore all current and future zoning potential.
- HoldoverDays: 90
- Architectural Style: Sidesplit 3
- Property Type: Residential Freehold
- Property Sub Type: Detached
- DirectionFaces: South
- GarageType: Attached
- Tax Year: 2024
- Parking Features: Private Double
- ParkingSpaces: 4
- Parking Total: 6
- WashroomsType1: 1
- WashroomsType1Level: Upper
- WashroomsType2: 1
- WashroomsType2Level: Upper
- WashroomsType3: 1
- WashroomsType3Level: Lower
- BedroomsAboveGrade: 5
- Interior Features: In-Law Suite
- Basement: Finished
- Cooling: Central Air
- HeatSource: Gas
- HeatType: Forced Air
- LaundryLevel: Lower Level
- ConstructionMaterials: Brick
- Roof: Shingles
- Sewer: Sewer
- Foundation Details: Unknown
- Parcel Number: 101260302
- LotSizeUnits: Feet
- LotDepth: 167.95
- LotWidth: 104.77
| School Name | Type | Grades | Catchment | Distance |
|---|---|---|---|---|
| {{ item.school_type }} | {{ item.school_grades }} | {{ item.is_catchment? 'In Catchment': '' }} | {{ item.distance }} |


































