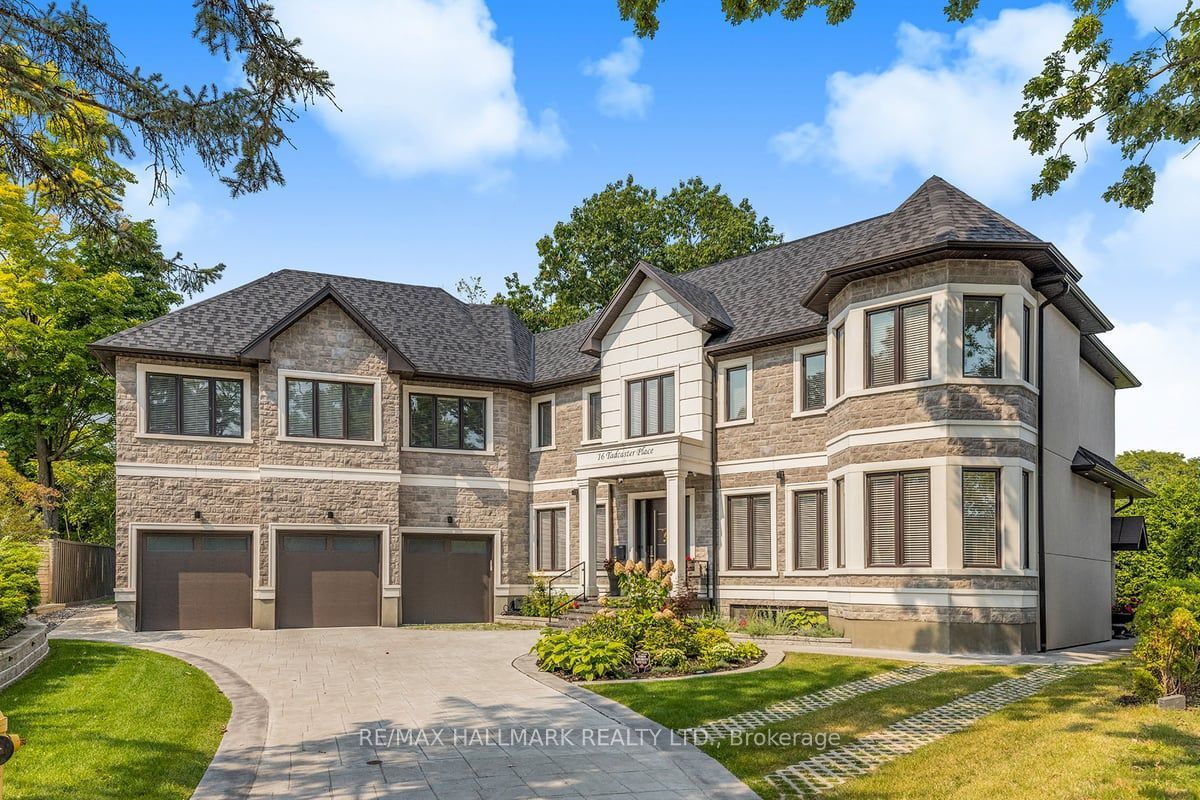$4,690,000
$200,00016 Tadcaster Place, Toronto, ON M3B 1G7
Banbury-Don Mills, Toronto,


































 Properties with this icon are courtesy of
TRREB.
Properties with this icon are courtesy of
TRREB.![]()
This exceptional, custom-built luxury home offers 6,500 sq ft of sophisticated living space, showcasing breathtaking park views from every window. Designed for ultimate flexibility, it features three distinct units, each with private entrances, perfect for multi-generational families or generating rental income. The main residence boasts a spacious open-concept kitchen, a comfortable den, a convenient powder room, and a large deck ideal for entertaining. Imagine hosting gatherings both indoors and out! Upstairs, three bedrooms, each with its own ensuite bathroom, await. The primary suite is a true haven, complete with a walk-in closet, a spa-like bath, and a private balcony overlooking the lush park. The second-floor unit comprises two bedrooms (one with an ensuite), a powder room, a well-appointed kitchen, laundry facilities, and a private balcony. The lower level unit offers a bedroom with an ensuite and walk-in closet, a powder room, a kitchen, and an open living/dining area, plus a heated private patioperfect for enjoying the outdoors. Heated floors throughout the home add a touch of luxury and comfort. A private driveway, along with the deck, patio, and balconies, enhance the appeal of this remarkable property. This home seamlessly blends luxury, comfort, and adaptability in a beautiful park-side setting. A truly unique offeringyou won't find another home like it on the market.
- Architectural Style: 2-Storey
- Property Type: Residential Freehold
- Property Sub Type: Detached
- DirectionFaces: North
- GarageType: Attached
- Tax Year: 2024
- Parking Features: Circular Drive, Private Triple, Private
- ParkingSpaces: 5
- Parking Total: 8
- WashroomsType1: 2
- WashroomsType1Level: Main
- WashroomsType2: 3
- WashroomsType2Level: Second
- WashroomsType3: 1
- WashroomsType3Level: Second
- WashroomsType4: 1
- WashroomsType4Level: Lower
- WashroomsType5: 1
- WashroomsType5Level: Lower
- BedroomsAboveGrade: 5
- BedroomsBelowGrade: 1
- Interior Features: Auto Garage Door Remote, Bar Fridge, Built-In Oven, Carpet Free, Guest Accommodations, In-Law Suite, Intercom, Other, Storage, Sump Pump, Water Heater Owned
- Basement: Apartment, Finished with Walk-Out
- Cooling: Central Air
- HeatSource: Gas
- HeatType: Forced Air
- ConstructionMaterials: Brick Front
- Roof: Asphalt Shingle
- Sewer: Sewer
- Foundation Details: Concrete
- Parcel Number: 101190076
- LotSizeUnits: Feet
- LotDepth: 143
- LotWidth: 64
| School Name | Type | Grades | Catchment | Distance |
|---|---|---|---|---|
| {{ item.school_type }} | {{ item.school_grades }} | {{ item.is_catchment? 'In Catchment': '' }} | {{ item.distance }} |



































