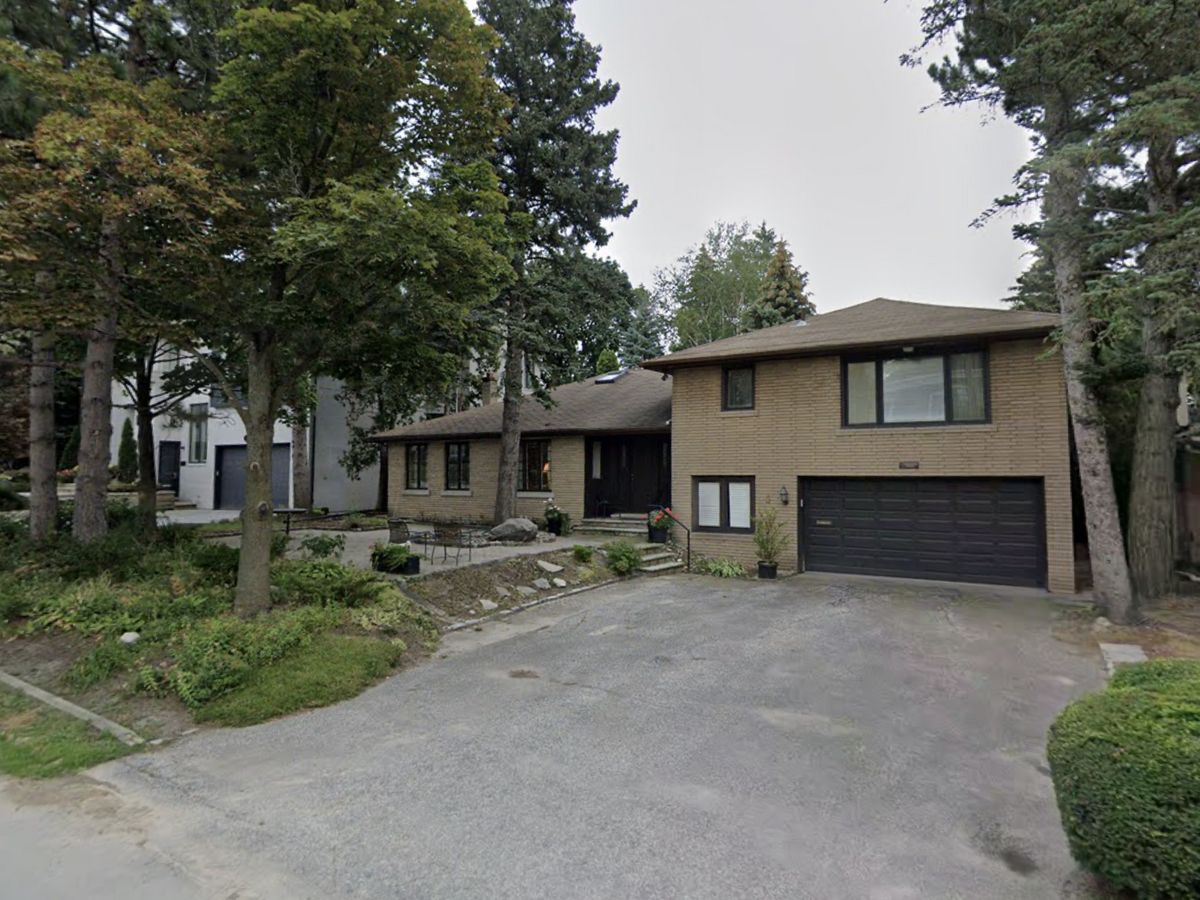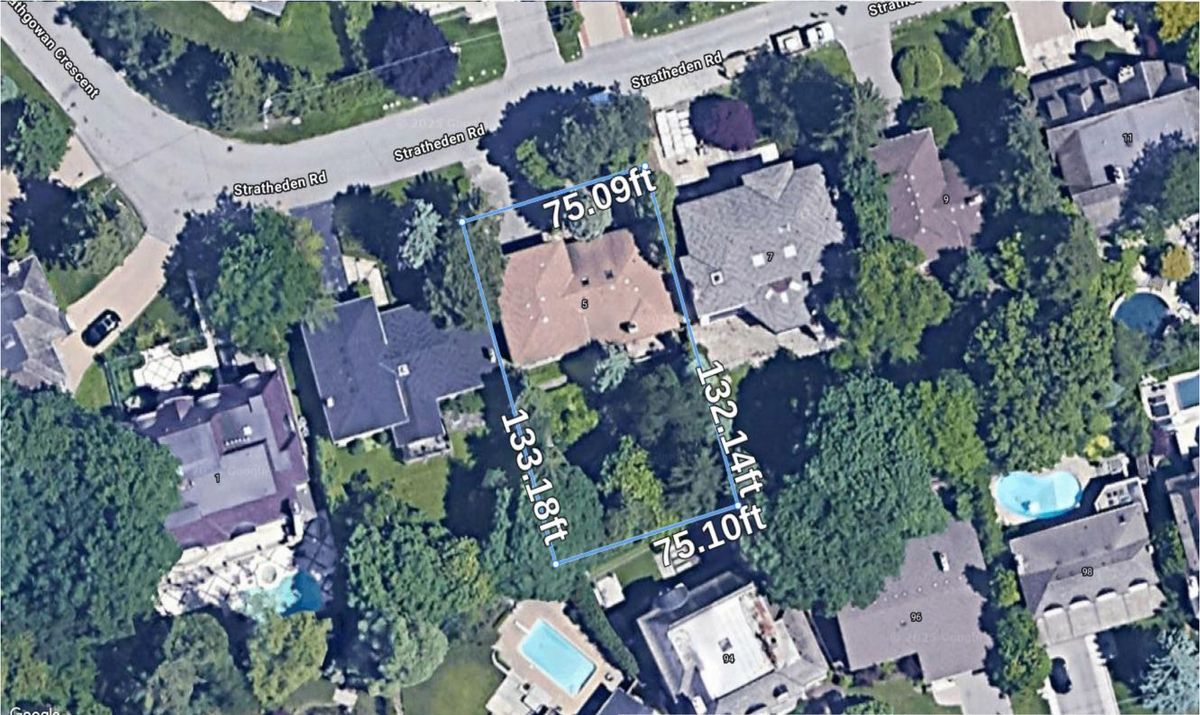$5,488,000
$161,0005 Stratheden Road, Toronto, ON M4N 1E2
Bridle Path-Sunnybrook-York Mills, Toronto,


 Properties with this icon are courtesy of
TRREB.
Properties with this icon are courtesy of
TRREB.![]()
For more info on this property, please click the Brochure button below. A rare opportunity awaits with this fantastic building lot in the prestigious Lawrence Park neighborhood. Offering the perfect setting to build your potential dream home. Nestled on one of the most sought-after streets in the area, this property boasts a prime location that combines tranquility with accessibility. With ample space and an ideal orientation, this spectacular lot invites you to create a residence that truly embodies luxury and personal style in one of the city's most desirable communities. Don't miss out on this unique chance to bring your vision to life in Lawrence Park.
- Architectural Style: 2-Storey
- Property Type: Residential Freehold
- Property Sub Type: Detached
- DirectionFaces: North
- GarageType: Attached
- Tax Year: 2024
- Parking Features: Private
- ParkingSpaces: 5
- Parking Total: 7
- WashroomsType1: 1
- WashroomsType1Level: Lower
- WashroomsType2: 1
- WashroomsType2Level: Upper
- WashroomsType3: 1
- WashroomsType3Level: Upper
- BedroomsAboveGrade: 3
- BedroomsBelowGrade: 1
- Basement: Crawl Space, Walk-Out
- Cooling: Central Air
- HeatSource: Gas
- HeatType: Forced Air
- LaundryLevel: Lower Level
- ConstructionMaterials: Brick
- Roof: Unknown
- Foundation Details: Unknown
- Parcel Number: 103610139
- LotSizeUnits: Feet
- LotDepth: 132
- LotWidth: 71.5
- PropertyFeatures: Hospital, Park, Public Transit, School, Wooded/Treed
| School Name | Type | Grades | Catchment | Distance |
|---|---|---|---|---|
| {{ item.school_type }} | {{ item.school_grades }} | {{ item.is_catchment? 'In Catchment': '' }} | {{ item.distance }} |



