$5,400,000
$400,000203 GLENCAIRN Avenue, Toronto, ON M4R 1N3
Lawrence Park South, Toronto,
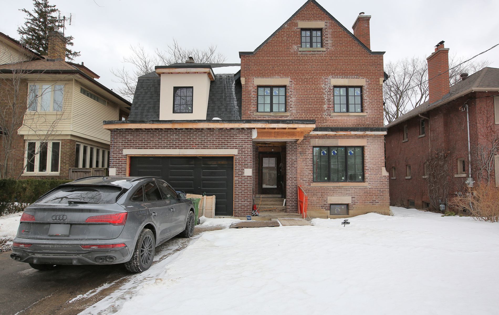
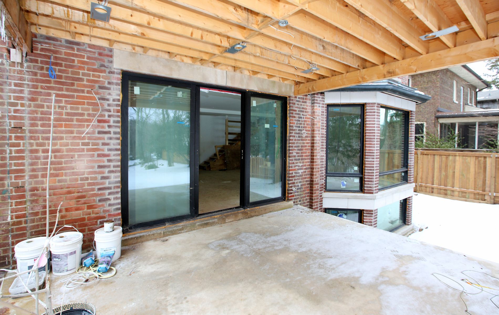
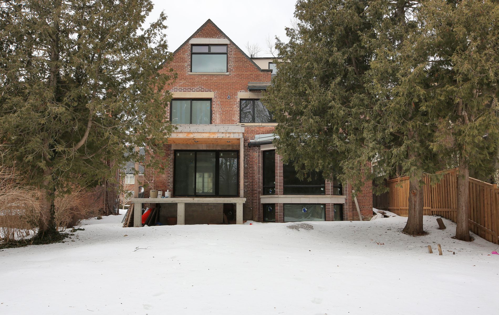
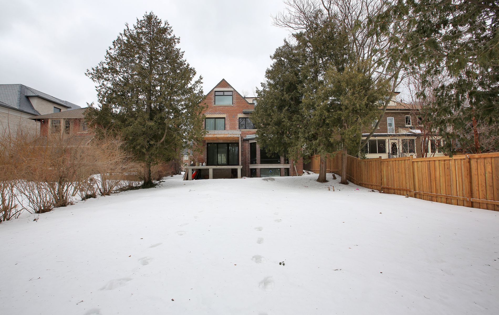
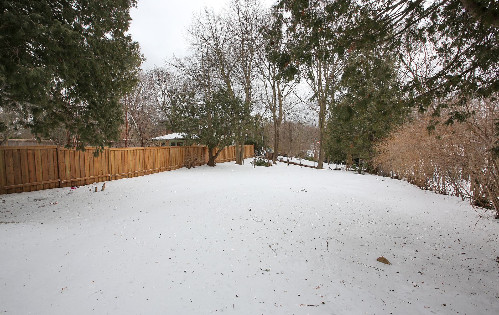
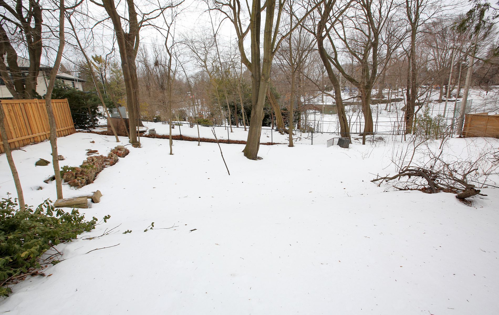
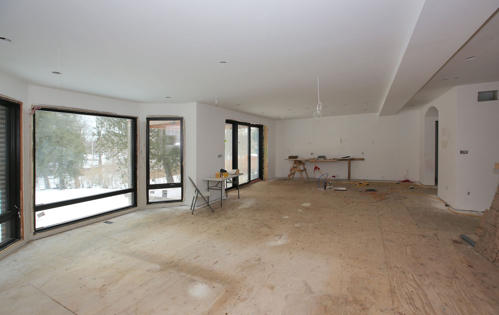
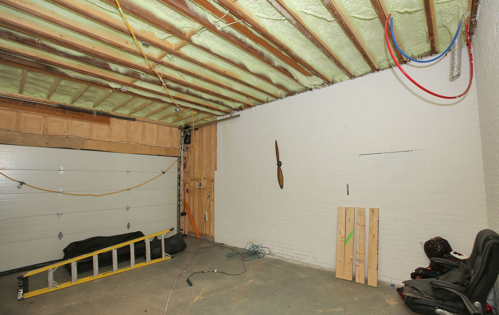
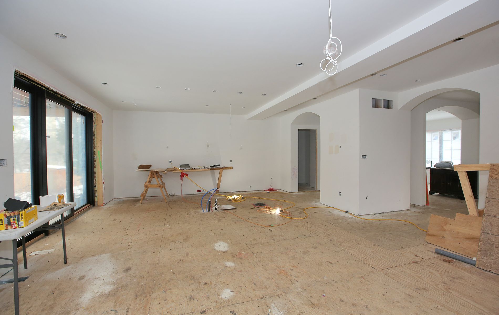
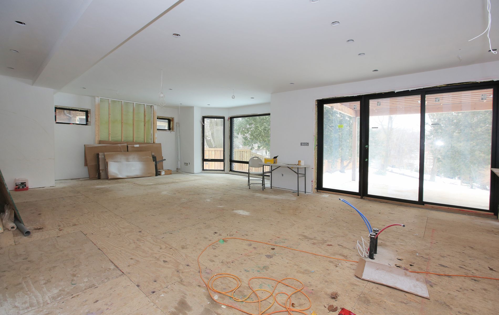
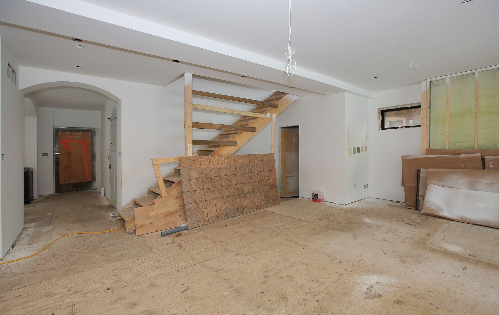
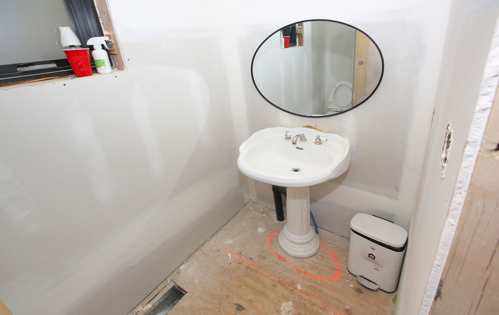
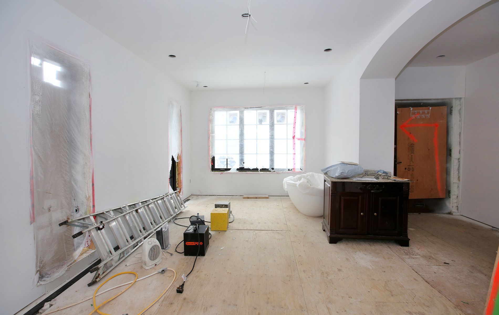
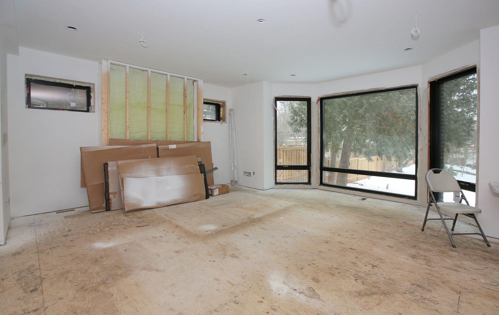

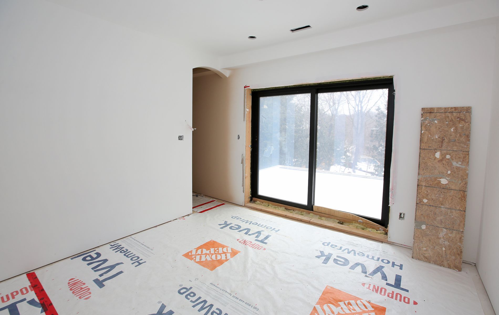
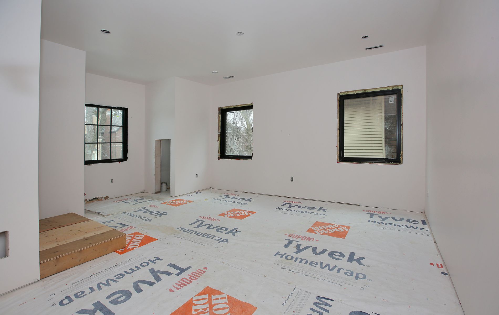
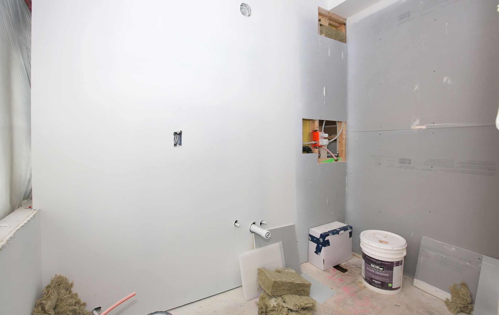

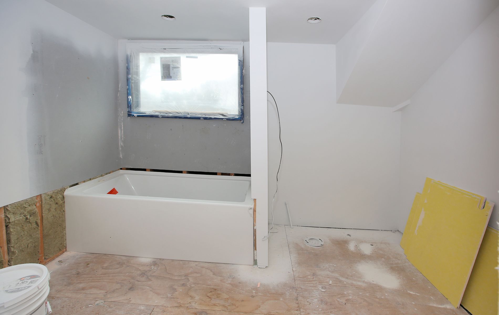
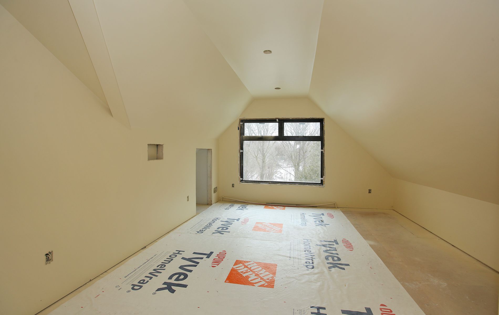
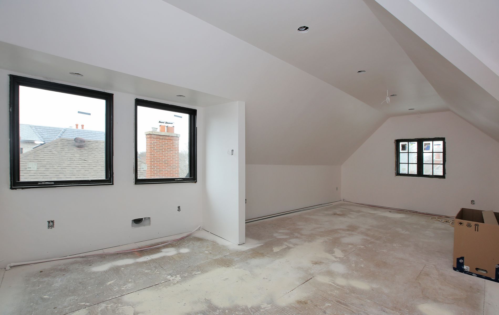
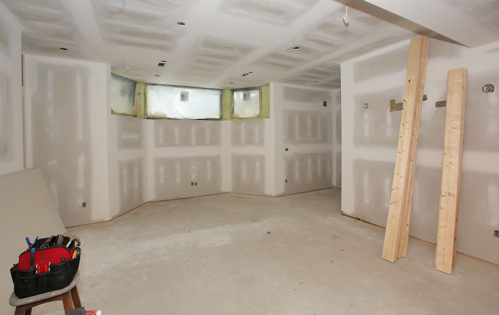
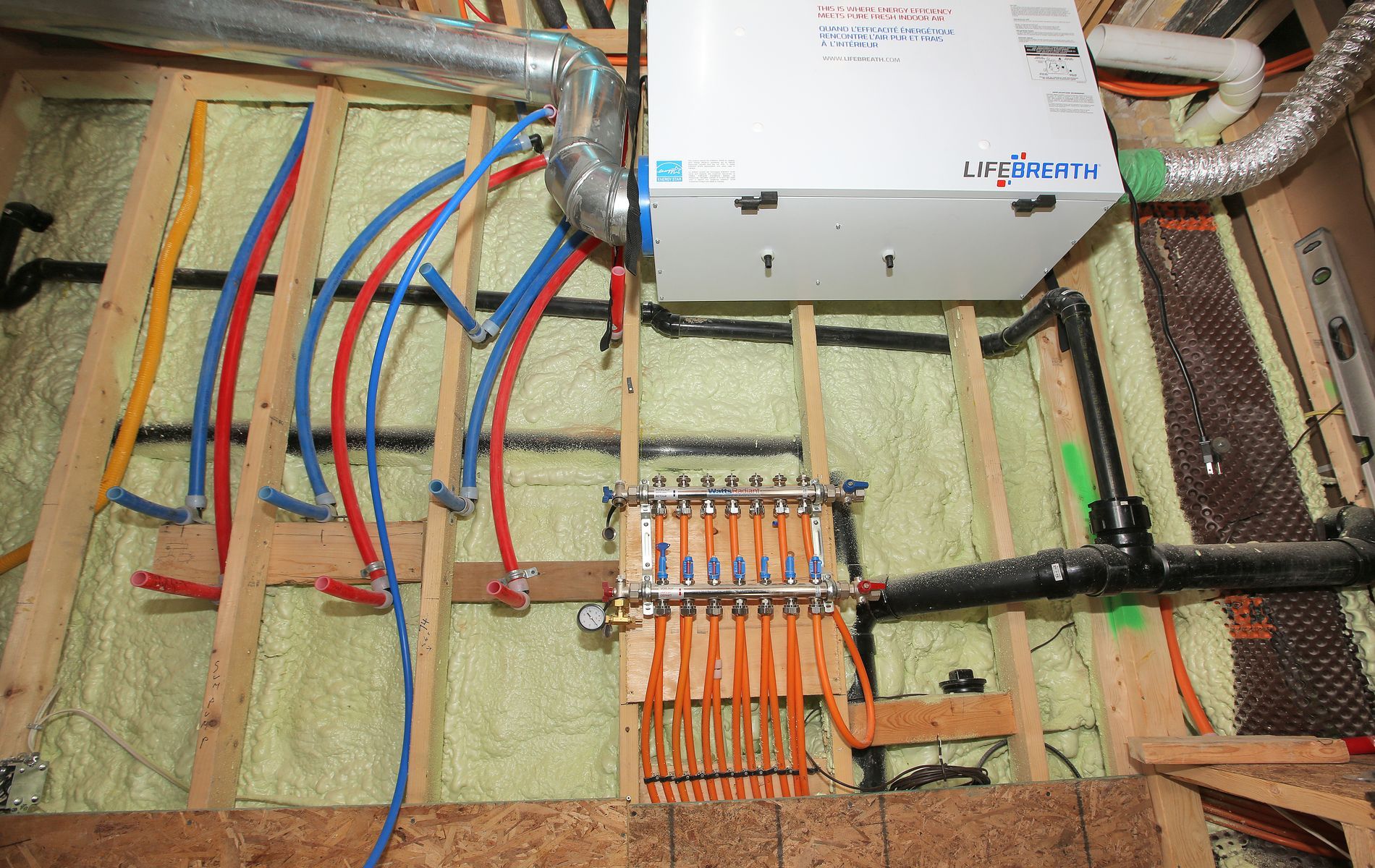

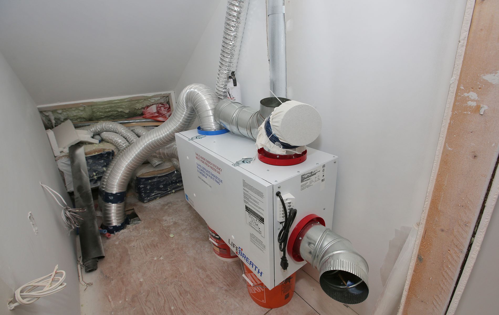
 Properties with this icon are courtesy of
TRREB.
Properties with this icon are courtesy of
TRREB.![]()
Attention all renovators, builders and end users. Exceptional opportunity to customize finishes for a largely completed home in coveted Lawrence Park south. Major work including plumbing, electrical and mechanical mostly complete. Currently drywalled and ready for your signature finishes. Underpinned basement with 11' clearance and 3-pc bath rough-in. Great curb appeal and stately residence on signature street. Oversized Lot backing on to greenspace nestled in mature tree lined avenue. Located Within Highly Rated School Catchments, Including John Ross Robertson JR PS, Glenview SR PS, Lawrence Park CI, & Northern SS. Just Steps Away from Havergal College & A Short Drive To other Renowned Private Schools. Steps to Yonge street, TTC parks and amenities. Please refer to building permits attached and architectural drawings for details on room sizes and configurations. Taxes to be verified.
- HoldoverDays: 180
- Architectural Style: 3-Storey
- Property Type: Residential Freehold
- Property Sub Type: Detached
- DirectionFaces: South
- GarageType: Built-In
- Tax Year: 2025
- Parking Features: Private Double
- ParkingSpaces: 2
- Parking Total: 4
- WashroomsType1: 1
- WashroomsType1Level: Basement
- WashroomsType2: 1
- WashroomsType2Level: Main
- WashroomsType3: 1
- WashroomsType3Level: Second
- WashroomsType4: 1
- WashroomsType4Level: Second
- WashroomsType5: 1
- WashroomsType5Level: Third
- BedroomsAboveGrade: 6
- Interior Features: ERV/HRV, Rough-In Bath
- Basement: Unfinished
- Cooling: Central Air
- HeatSource: Gas
- HeatType: Radiant
- ConstructionMaterials: Brick
- Roof: Shingles
- Sewer: Sewer
- Foundation Details: Unknown
- LotSizeUnits: Feet
- LotDepth: 197
- LotWidth: 48
- PropertyFeatures: Arts Centre, Hospital, Park, Public Transit
| School Name | Type | Grades | Catchment | Distance |
|---|---|---|---|---|
| {{ item.school_type }} | {{ item.school_grades }} | {{ item.is_catchment? 'In Catchment': '' }} | {{ item.distance }} |



























