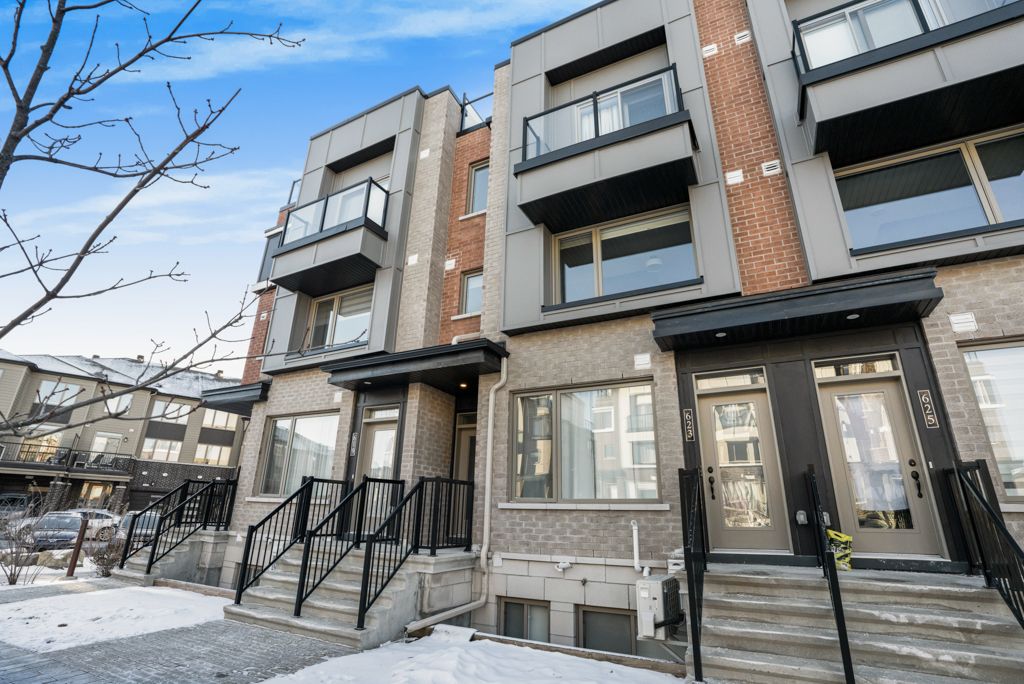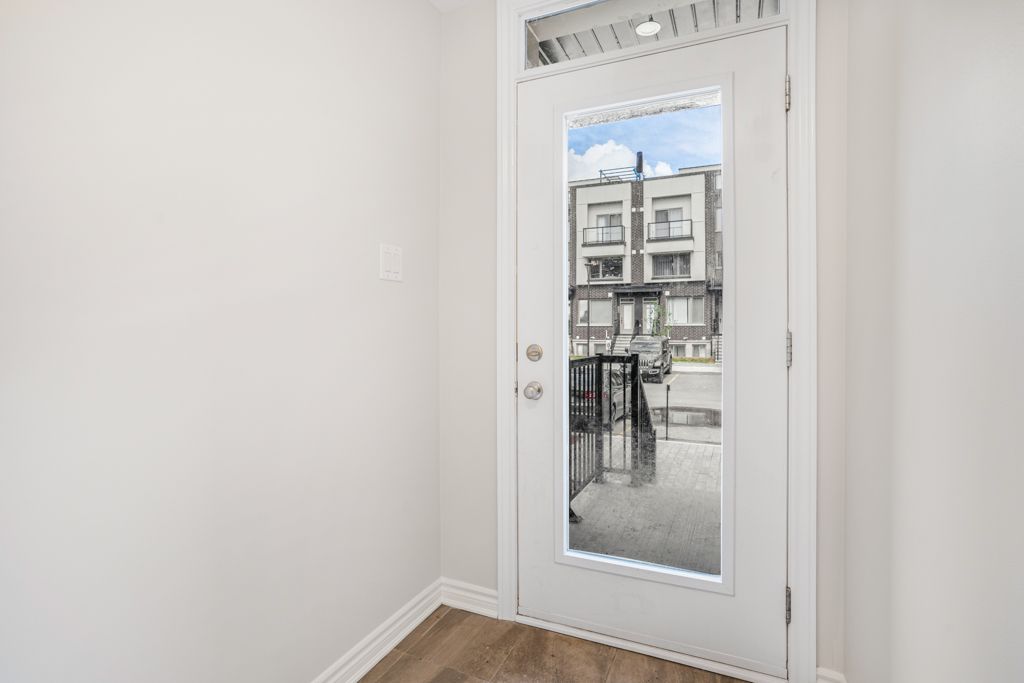$499,900
621 MAKWA, ManorParkCardinalGlenandArea, ON K1K 5A4
3101 - Manor Park, Manor Park - Cardinal Glen and Area,

























 Properties with this icon are courtesy of
TRREB.
Properties with this icon are courtesy of
TRREB.![]()
This upper unit stacked townhouse with huge private roof top terrace has it all. With an entry that leads you to the 2nd floor, this lovely home features laminate flooring, an open concept main level with living and dining room with large windows letting loads of natural lighting in. The stunning open concept kitchen with granite countertops is complete with stainless steel appliances. The 3rd level includes 2 bedrooms and a bathroom with a very convenient laundry room on the same level for your convenience. Enjoy your balcony or the comfort of your own terrace. Close to Montfort Hospital, Ottawa River/bike paths, Beechwood Village, St. Laurent Shopping Centre, Gloucester Centre, where theBlair Station of LRT, Costco, near NRC, CSIS, CSE, CHMC and more.
- HoldoverDays: 60
- Architectural Style: 3-Storey
- Property Type: Residential Condo & Other
- Property Sub Type: Condo Apartment
- GarageType: Surface
- Directions: Montreal RD, South on Codd's, Right on Mikinak, Right on Squadron, Left on Takamoase, Right on Makwa
- Tax Year: 2024
- ParkingSpaces: 1
- Parking Total: 1
- WashroomsType1: 1
- WashroomsType1Level: Main
- WashroomsType2: 1
- WashroomsType2Level: Second
- BedroomsAboveGrade: 2
- Cooling: Central Air
- HeatSource: Gas
- HeatType: Forced Air
- ConstructionMaterials: Brick, Other
- Roof: Unknown
- Foundation Details: Concrete
- Parcel Number: 160860022
- PropertyFeatures: Public Transit, Park
| School Name | Type | Grades | Catchment | Distance |
|---|---|---|---|---|
| {{ item.school_type }} | {{ item.school_grades }} | {{ item.is_catchment? 'In Catchment': '' }} | {{ item.distance }} |


























