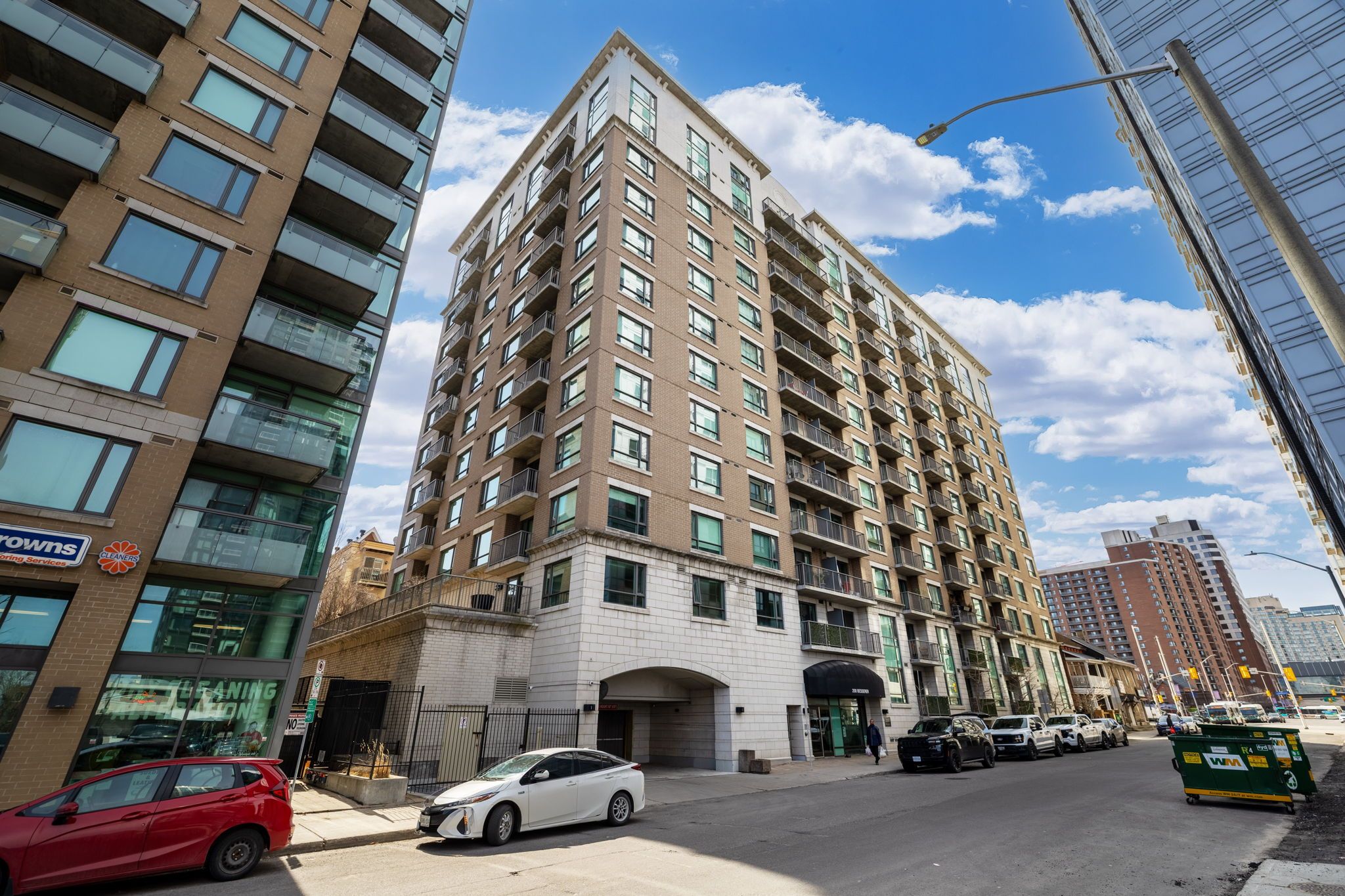$460,000
#1104 - 200 Besserer Street, LowerTownSandyHill, ON K1N 0A7
4003 - Sandy Hill, Lower Town - Sandy Hill,

























 Properties with this icon are courtesy of
TRREB.
Properties with this icon are courtesy of
TRREB.![]()
* Open House: Sat, May 10th, 2pm - 4pm * Welcome to 200 Besserer Street, a highly sought-after address in the heart of Ottawa's vibrant Sandy Hill neighbourhood. This stylish condo in The Galleria offers a spacious open-concept layout with modern finishes, large windows that fill the space with natural light, and a private balcony with stunning city views. The building boasts top-tier amenities, including an indoor pool, sauna, fitness center, party room, and a rooftop terrace, providing residents with both comfort and convenience. Located just steps from the University of Ottawa, Rideau Centre, Byward Market, and the LRT, this prime location offers unmatched walkability and easy access to the city's best dining, shopping, and entertainment options. Perfect for professionals, students, and investors alike, this is an incredible opportunity to experience upscale urban living at its finest! Underground parking space (Level P2 - #17) rented at $150 per month. Underground visitor parking.
- HoldoverDays: 60
- Architectural Style: 1 Storey/Apt
- Property Type: Residential Condo & Other
- Property Sub Type: Condo Apartment
- GarageType: Underground
- Directions: Drive up Nicholas St., then turn right onto Besserer St. Just past the intersection of Cumberland St. and Besserer St., it will be on the right.
- Tax Year: 2024
- Parking Total: 1
- WashroomsType1: 1
- WashroomsType2: 1
- BedroomsAboveGrade: 2
- Interior Features: Other
- Cooling: Central Air
- HeatSource: Gas
- HeatType: Forced Air
- ConstructionMaterials: Brick
- Parcel Number: 158110126
| School Name | Type | Grades | Catchment | Distance |
|---|---|---|---|---|
| {{ item.school_type }} | {{ item.school_grades }} | {{ item.is_catchment? 'In Catchment': '' }} | {{ item.distance }} |


























