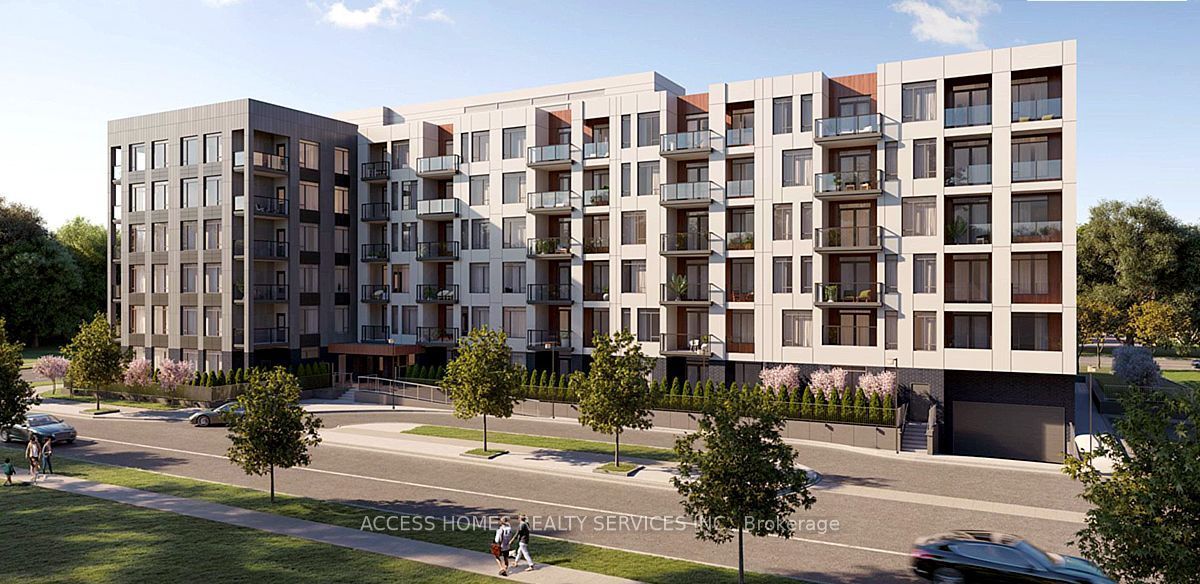$580,000
#512 - 1440 Clarriage Court, Milton, ON L9T 2X5
1032 - FO Ford, Milton,










 Properties with this icon are courtesy of
TRREB.
Properties with this icon are courtesy of
TRREB.![]()
This New, beautifully designed 2-bedroom, 2-bathroom condo, offers modern luxury and comfort. It features a stylish kitchen with sleek countertops, stainless steel appliances, and ample storage. Residents can enjoy access to a gym and a cozy lounge area. Included with the condo are a dedicated parking spot and a secure locker for added convenience. Situated in one of Milton's most sought-after neighborhoods, you'll be close to great amenities, parks, and top-rated schools. Public transportation is conveniently located just across the street, and the Go Train and Highway 401 are only a short drive away.
- HoldoverDays: 90
- Architectural Style: Apartment
- Property Type: Residential Condo & Other
- Property Sub Type: Condo Apartment
- GarageType: Underground
- Directions: Regional Rd 25 & Whitlock Ave
- Tax Year: 2024
- Parking Total: 1
- WashroomsType1: 1
- WashroomsType1Level: Flat
- WashroomsType2: 1
- WashroomsType2Level: Flat
- BedroomsAboveGrade: 2
- Cooling: Central Air
- HeatSource: Gas
- HeatType: Forced Air
- LaundryLevel: Main Level
- ConstructionMaterials: Brick, Stucco (Plaster)
- Parcel Number: 260830079
- PropertyFeatures: Hospital, Park, Place Of Worship, Rec./Commun.Centre, School, Terraced
| School Name | Type | Grades | Catchment | Distance |
|---|---|---|---|---|
| {{ item.school_type }} | {{ item.school_grades }} | {{ item.is_catchment? 'In Catchment': '' }} | {{ item.distance }} |











