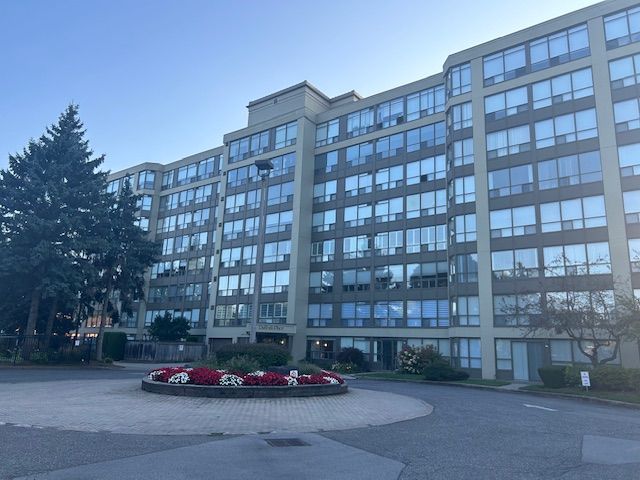$469,900
$5,000#206 - 5100 Dorchester Road, Niagara Falls, ON L2E 7H4
212 - Morrison, Niagara Falls,










































 Properties with this icon are courtesy of
TRREB.
Properties with this icon are courtesy of
TRREB.![]()
Great central location for this well-maintained security building ,easy access to QEW ,shopping, churches ,public transit and main roads. 2 adjacent underground parking spots and a storage locker. Beautiful bright updated lobby with controlled entry and mail acess , fittness room, party/meeting room with kitchen access, inground pool , underground car wash, visitor parking. Unit 206 is a lovely 2 bedroom unit with a spacious nice layout with 2 sets of patio doors to the balcony. Separate kitchen has window cut out to dining area, open living/dining room, primary bedroom features walk in closet and 4pc ensuite with whirlpool tub. Freshly painted in neutral tones. This second level unit offers close proximity to both the elevator and the stairs plus the security of being off the ground level
- HoldoverDays: 90
- Architectural Style: 1 Storey/Apt
- Property Type: Residential Condo & Other
- Property Sub Type: Condo Apartment
- GarageType: Underground
- Directions: Dorchester road to Dawson
- Tax Year: 2025
- Parking Features: Underground
- ParkingSpaces: 2
- Parking Total: 2
- WashroomsType1: 1
- WashroomsType1Level: Main
- WashroomsType2: 1
- WashroomsType2Level: Main
- BedroomsAboveGrade: 2
- Interior Features: Intercom, Auto Garage Door Remote
- Basement: Full
- Cooling: Central Air
- HeatSource: Gas
- HeatType: Forced Air
- LaundryLevel: Main Level
- ConstructionMaterials: Brick
- Exterior Features: Landscape Lighting, Lighting, Landscaped
- Roof: Unknown
- Foundation Details: Concrete
- Parcel Number: 648280014
- PropertyFeatures: Place Of Worship, Public Transit
| School Name | Type | Grades | Catchment | Distance |
|---|---|---|---|---|
| {{ item.school_type }} | {{ item.school_grades }} | {{ item.is_catchment? 'In Catchment': '' }} | {{ item.distance }} |











































