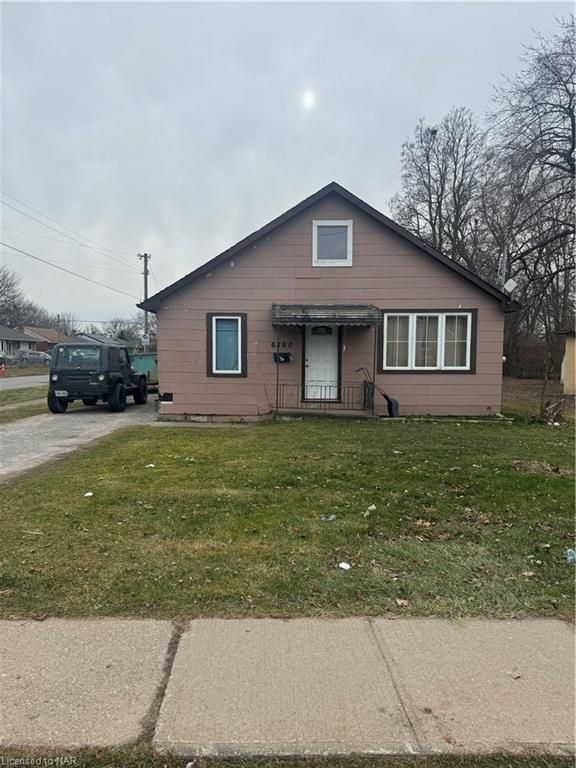$499,000
$50,0006360 MCLEOD Road, Niagara Falls, ON L2G 3G1
220 - Oldfield, Niagara Falls,
















 Properties with this icon are courtesy of
TRREB.
Properties with this icon are courtesy of
TRREB.![]()
Attention developers, first time home buyers and those looking for an investment property. This home is located on a 46x200 ft Corner Lot with TRM and R1C zoning with its value in its large lot and multiple access points from high traffic municipal roads. This cozy 3 bedroom home features large bedrooms, a detached double car garage (Perfect for a Shop or Man cave), two driveways and easy highway access. The home is being sold "As Is". The home is currently tenanted to a long term tenant who is interested in staying if possible, leaving potential to remain a rental income property for prospective buyers!
- HoldoverDays: 90
- Architectural Style: Bungalow
- Property Type: Residential Freehold
- Property Sub Type: Detached
- DirectionFaces: Unknown
- GarageType: Detached
- Directions: Access Mcleod Rd via QEW Exit
- Tax Year: 2023
- Parking Features: Private Double, Private
- ParkingSpaces: 5
- Parking Total: 7
- WashroomsType1: 1
- WashroomsType1Level: Main
- BedroomsAboveGrade: 3
- Basement: Unfinished, Partial Basement
- HeatSource: Gas
- HeatType: Unknown
- ConstructionMaterials: Other
- Roof: Asphalt Shingle
- Sewer: Sewer
- Foundation Details: Concrete Block
- Building Area Total: 900
- Building Area Units: Square Feet
- Parcel Number: 643720134
- LotSizeUnits: Feet
- LotDepth: 200
- LotWidth: 46
| School Name | Type | Grades | Catchment | Distance |
|---|---|---|---|---|
| {{ item.school_type }} | {{ item.school_grades }} | {{ item.is_catchment? 'In Catchment': '' }} | {{ item.distance }} |

















