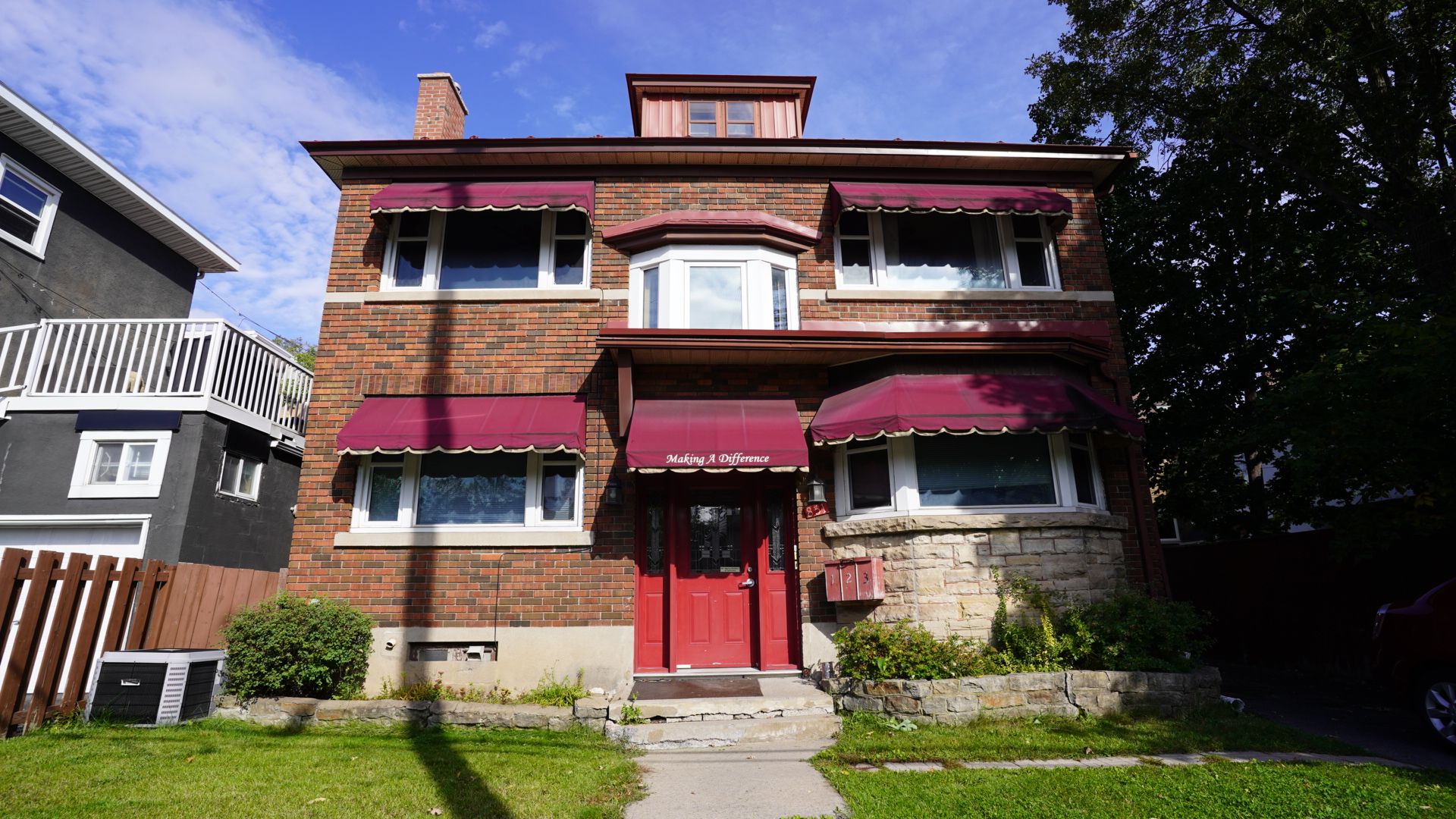$3,000
$200#3 - 831 BRONSON Avenue, GlebeOttawaEastandArea, ON K1S 4G5
4401 - Glebe, Glebe - Ottawa East and Area,













 Properties with this icon are courtesy of
TRREB.
Properties with this icon are courtesy of
TRREB.![]()
Welcome to this bright and spacious second-level unit with 4 bed 1 bath and kitchen & sunroom in a beautifully maintained duplex located in the vibrant heart of Ottawa. Situated on Bronson Avenue, this property offers unparalleled convenience with easy access to downtown, Carleton university, the University of Ottawa, public transit, and a variety of shops, restaurants, and entertainment options. The unit features an open-concept layout, large windows that flood the space with natural light, and modern finishes throughout. With its prime location and thoughtful design, this is the perfect place for professionals, students, or anyone looking to enjoy urban living at its finest. This property is under the professional management of The Smart Choice Management (the property management company). The landlords prefer that rent payments are exclusively accepted via pre-authorized debit (PAD). All utilities (Gas, Electricity, Water) are included inthe rent. Parking is available for an additional $50/month. Avalible from May 1, 2025.
- Architectural Style: Apartment
- Property Type: Residential Condo & Other
- Property Sub Type: Condo Apartment
- GarageType: Surface
- Directions: Located in the Glebe, minutes fromCarling Avenue and Carleton University
- ParkingSpaces: 1
- Parking Total: 1
- WashroomsType1: 1
- BedroomsAboveGrade: 4
- Interior Features: Water Heater Owned
- Cooling: Central Air
- HeatSource: Gas
- HeatType: Forced Air
- ConstructionMaterials: Brick
- Parcel Number: 041360131
- PropertyFeatures: Public Transit, Park, School, School Bus Route
| School Name | Type | Grades | Catchment | Distance |
|---|---|---|---|---|
| {{ item.school_type }} | {{ item.school_grades }} | {{ item.is_catchment? 'In Catchment': '' }} | {{ item.distance }} |














