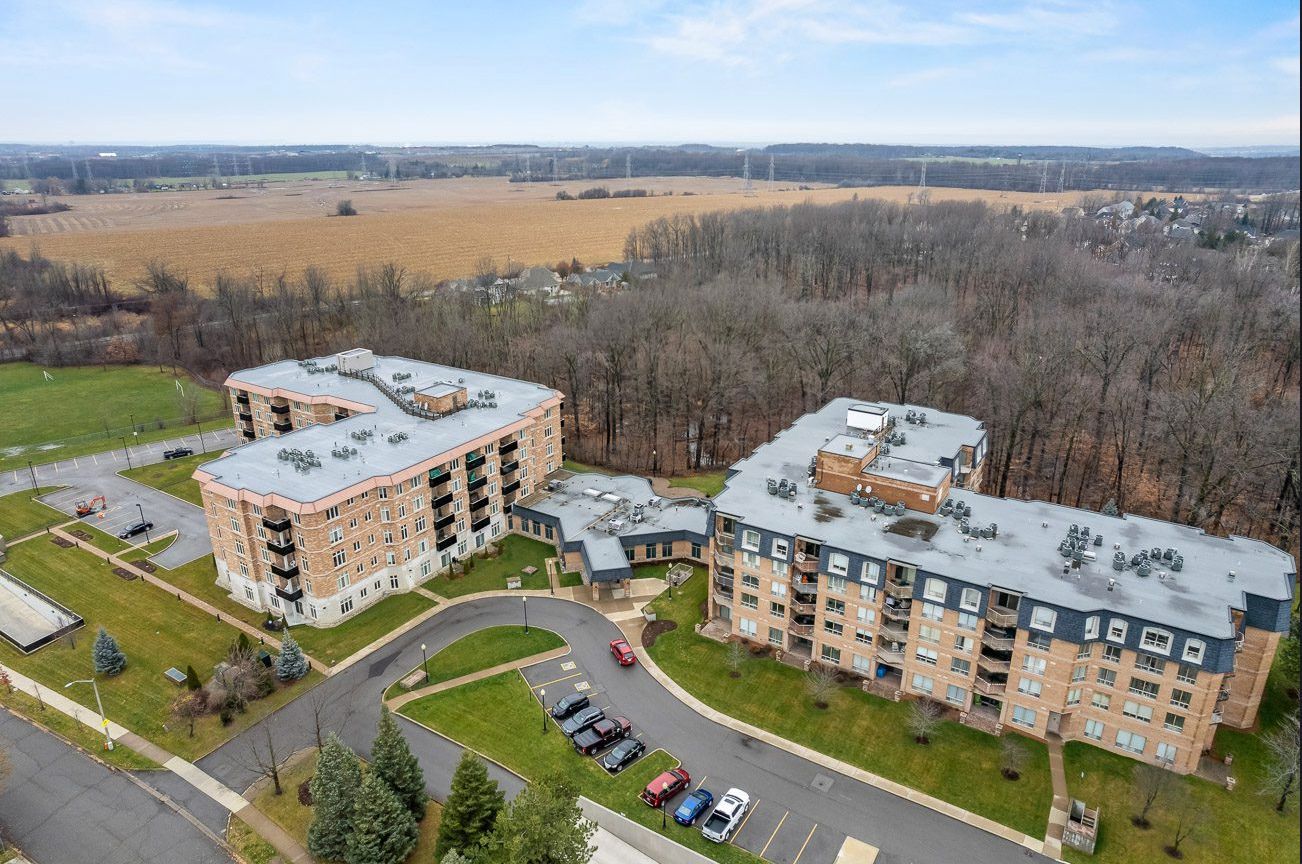$429,000
$20,999#320 - 8111 Forest Glen Drive, Niagara Falls, ON L2H 2Y7
208 - Mt. Carmel, Niagara Falls,



















 Properties with this icon are courtesy of
TRREB.
Properties with this icon are courtesy of
TRREB.![]()
Welcome to this stylish one-bedroom condo located in the highly sought-after Mansions of Forest Glen. Offering a spacious open-concept layout with 9-foot ceilings, this home is designed for comfort and modern living. High-quality finishes throughout include beautiful granite countertops, durable laminate flooring, energy-efficient heating and cooling, and the added convenience of in-suite laundry.The generously sized primary bedroom features a large walk-in closet and a beautifully appointed 4-piece en-suite bathroom, providing a perfect retreat. Recent updates have been thoughtfully made to enhance the space, including textured walls, fresh paint throughout, updated light fixtures, and a new on-demand hot water tank, adding both style and functionality.For added convenience, all appliances are included, allowing you to move in and enjoy your new home right away. As a resident, you'll have access to an impressive array of luxurious amenities, such as an indoor pool, concierge service, underground parking, guest suites, a fully equipped gym, sauna, hot tub, and a party room, all designed to enhance your lifestyle.With its ideal combination of elegance, modern updates, and resort-style amenities, this condo is the perfect place to call home.
- Architectural Style: Apartment
- Property Type: Residential Condo & Other
- Property Sub Type: Condo Apartment
- GarageType: Underground
- Directions: Thorold Stone Road to Glenoaks Ave to Forest Glen Drive
- Tax Year: 2024
- ParkingSpaces: 1
- Parking Total: 1
- WashroomsType1: 1
- WashroomsType2: 1
- BedroomsAboveGrade: 1
- Interior Features: Carpet Free, Water Heater, Wheelchair Access
- Cooling: Central Air
- HeatSource: Gas
- HeatType: Forced Air
- ConstructionMaterials: Concrete, Brick Front
- Parcel Number: 649190031
| School Name | Type | Grades | Catchment | Distance |
|---|---|---|---|---|
| {{ item.school_type }} | {{ item.school_grades }} | {{ item.is_catchment? 'In Catchment': '' }} | {{ item.distance }} |




















