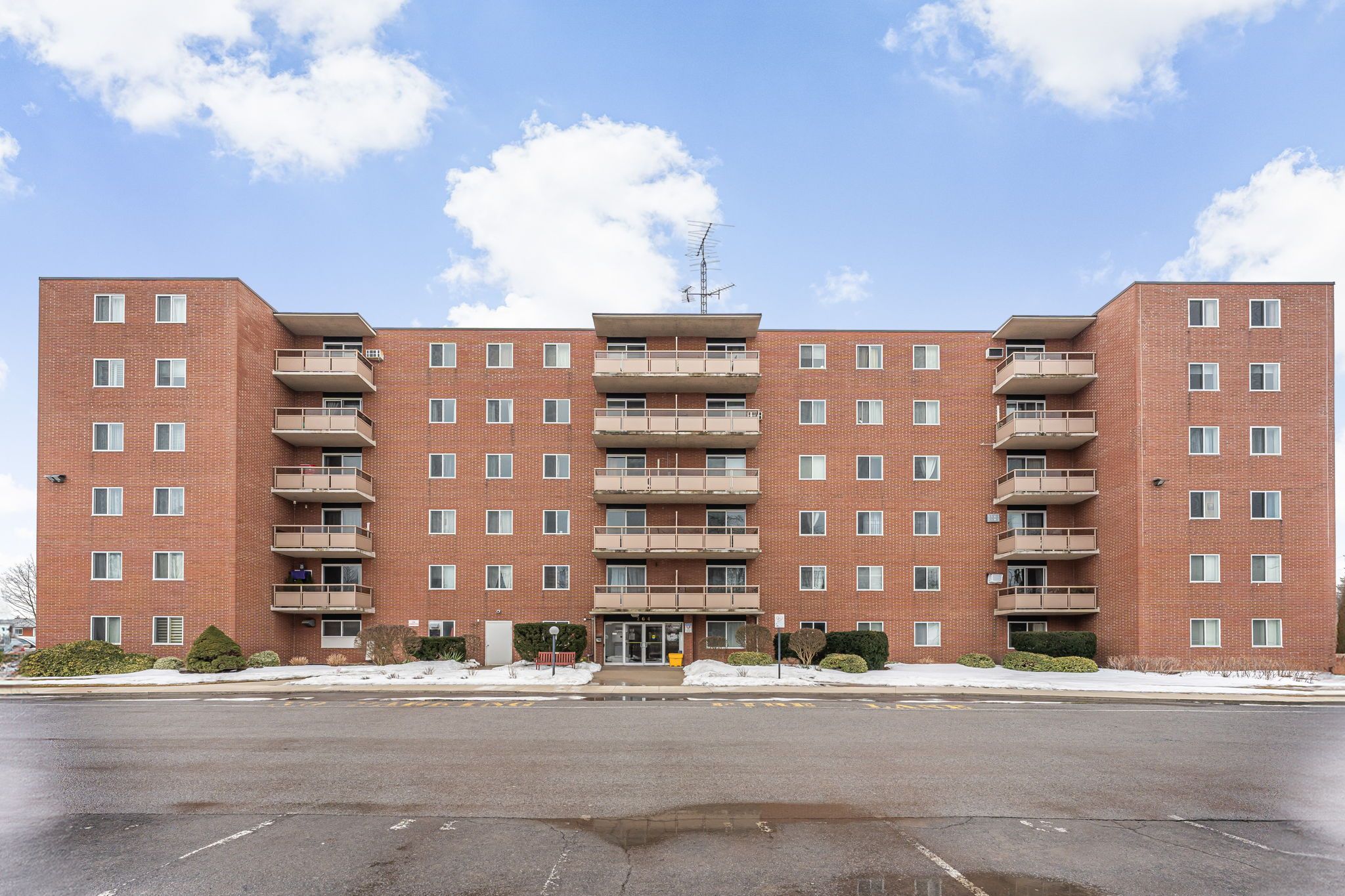$359,900
$10,000#510 - 264 Grantham Avenue, St. Catharines, ON L2P 3H1
444 - Carlton/Bunting, St. Catharines,



























 Properties with this icon are courtesy of
TRREB.
Properties with this icon are courtesy of
TRREB.![]()
Stop Paying Rent Own Your Home Today!This Bright, Newly Renovated 2-Bedroom Condo Offers 885 Sq. Ft. Of Stylish Living Space (Per Floor Plan), Assigned Parking, And All Utilities Included In The Monthly Maintenance FeesMaking Homeownership Both Affordable And Stress-Free!Step Inside To Freshly Painted Interiors In A Modern, Airy Palette And Brand-New Warm-Tone Vinyl Flooring Throughout. The Spacious Living Room Welcomes The Morning Sun And Leads To Your East-Facing Balcony With Beautiful Escarpment Views.Enjoy The Convenience Of A Separate Dining Area With Built-In Cabinetry For Extra Storage. The Updated Kitchen Features New Countertops, A Stylish Backsplash, A Double Stainless-Steel Sink, And A Sleek New FaucetA Perfect Blend Of Function And Style.Both Generously Sized Bedrooms Boast Double Mirrored Closets, Ceiling Fans, Zebra Blinds, And Escarpment Views. The Bathroom Has Been Freshly Updated, Complete With New Cabinetry Hardware.Additional Storage Is No Issue Here! Youll Find: A Mirrored Linen Closet Near The Bedrooms, A Walk-In Pantry Great For Groceries And Extra Storage, A Mirrored Entry Closet For Added ConvenienceWith Easy Access To The Building Via The Side Entrance And Assigned Parking Included, This Home Is Move-In Ready And Waiting For You.Dont Miss This Opportunity To Own A Fantastic Condo At An Unbeatable Value!
- HoldoverDays: 180
- Architectural Style: 1 Storey/Apt
- Property Type: Residential Condo & Other
- Property Sub Type: Condo Apartment
- Directions: QEW Niagara, North on Niagara Street, East on Facer, continue to Grantham Ave
- Tax Year: 2025
- Parking Features: Surface
- ParkingSpaces: 1
- Parking Total: 1
- WashroomsType1: 1
- WashroomsType1Level: Flat
- BedroomsAboveGrade: 2
- Interior Features: Carpet Free, Primary Bedroom - Main Floor
- Cooling: Wall Unit(s)
- HeatSource: Other
- HeatType: Radiant
- LaundryLevel: Main Level
- ConstructionMaterials: Brick
- Exterior Features: Year Round Living
- Topography: Flat
- Parcel Number: 468750055
- PropertyFeatures: Place Of Worship, Public Transit, Hospital, Library, Park, Level
| School Name | Type | Grades | Catchment | Distance |
|---|---|---|---|---|
| {{ item.school_type }} | {{ item.school_grades }} | {{ item.is_catchment? 'In Catchment': '' }} | {{ item.distance }} |




























