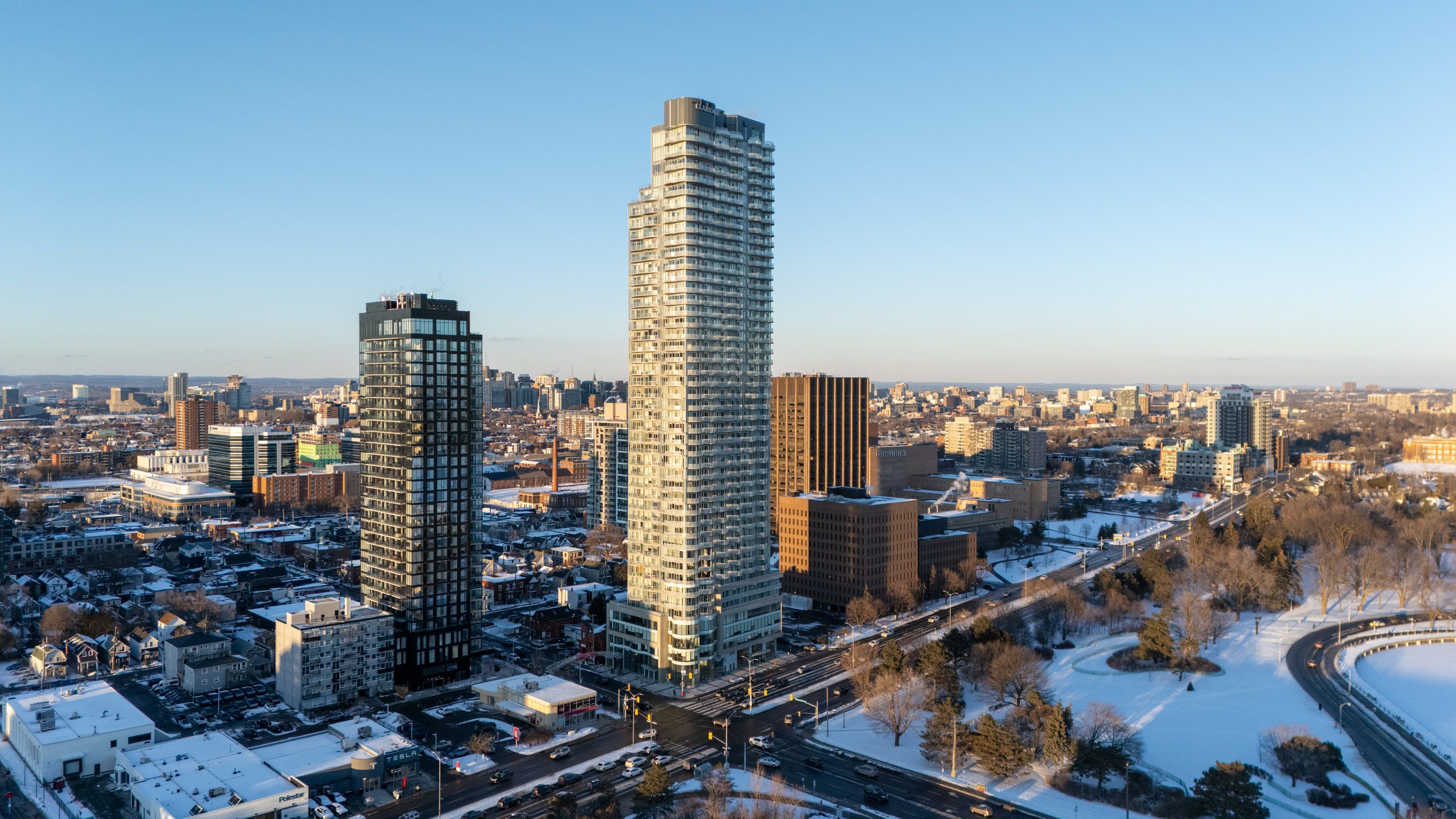$489,000
$11,000#601 - 805 Carling Avenue, DowsLakeCivicHospitalandArea, ON K1S 5W9
4502 - West Centre Town, Dows Lake - Civic Hospital and Area,






























 Properties with this icon are courtesy of
TRREB.
Properties with this icon are courtesy of
TRREB.![]()
Welcome to the prestigious Claridge Icon, Ottawa's tallest residential building, where luxury meets convenience. This sleek 625 sqft condo offers an open and airy layout bathed in natural light, with in-unit laundry for added ease. Step onto the spacious balcony and take in stunning views of Little Italy - a perfect spot to unwind. Enjoy unparalleled amenities, including a state-of-the-art fitness centre, yoga studio, indoor pool, sauna, theatre room, and 24-hour concierge service. Your underground parking space and storage locker add to the convenience. Located in the heart of Ottawa, you're just steps away from vibrant restaurants, cozy cafes, boutique shops, public transit, and iconic attractions like Dows Lake and the Tulip Festival. This is urban living at its finest!
- HoldoverDays: 90
- Architectural Style: Apartment
- Property Type: Residential Condo & Other
- Property Sub Type: Condo Apartment
- GarageType: Underground
- Tax Year: 2024
- Parking Features: Underground
- Parking Total: 1
- WashroomsType1: 1
- WashroomsType1Level: Main
- BedroomsAboveGrade: 1
- Interior Features: Primary Bedroom - Main Floor
- Cooling: Central Air
- HeatSource: Gas
- HeatType: Forced Air
- ConstructionMaterials: Concrete
- Foundation Details: Poured Concrete
- Parcel Number: 160870129
| School Name | Type | Grades | Catchment | Distance |
|---|---|---|---|---|
| {{ item.school_type }} | {{ item.school_grades }} | {{ item.is_catchment? 'In Catchment': '' }} | {{ item.distance }} |































