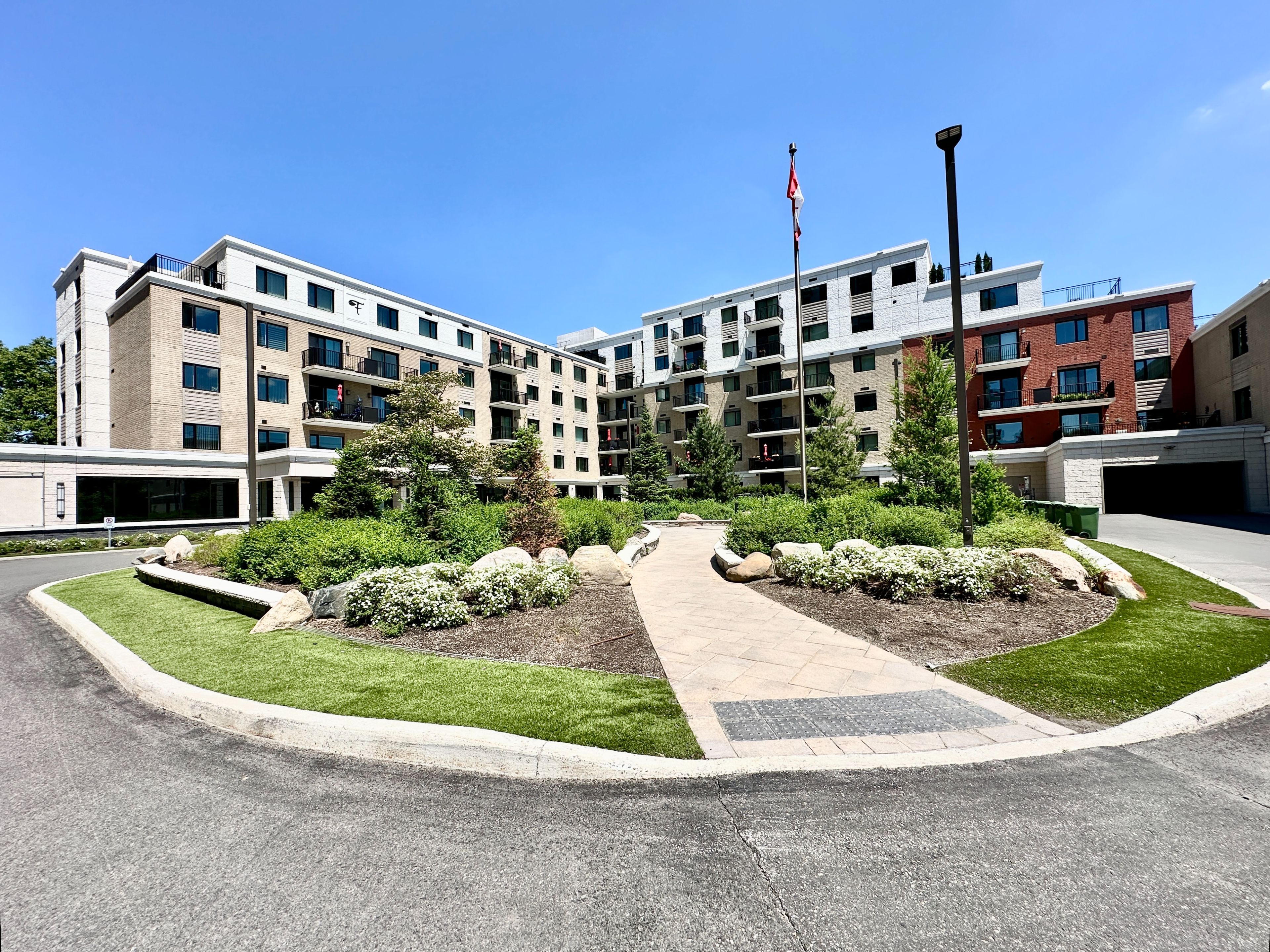$2,599
#405 - 1425 Vanier Parkway, OverbrookCastleheightsandArea, ON K1K 3W6
3502 - Overbrook/Castle Heights, Overbrook - Castleheights and Area,



































 Properties with this icon are courtesy of
TRREB.
Properties with this icon are courtesy of
TRREB.![]()
Welcome to Les Terrasses Francesca, This Accessible Building has it all! This Huge 1 Bed 1 Bath with a Large Den it may as well be a second bedroom! This sanctuary is located in the heart of Manor Park. Currently offering a $2,000 MOVE IN CREDIT (Valid for March 1st Lease)! It is a community-focused haven with dedicated onsite staff for your peace of mind. It features luxury amenities such as an indoor heated saltwater pool, tenant lounge, fitness facility, party/games room, and storage locker included. With options to include heated underground parking. The suite boasts modern elegance and convenience with ensuite laundry, hardwood flooring, stainless steel appliances, and granite countertops. Ideally situated near the Rideau River, Ottawa River, Loblaws, Restaurants and more. With easy convenient access to the Queensway and Ottawa's Downtown Core. You're just minutes from Parliament Hill, Major's Hill Park, and Ottawa-U. Experience elevated living at Les Terrasses Francesca. 24 hr irrevocable on offers. Underground parking is included in the rental amount. Application Requirements: Proof of income (3-months of bank statements OR 3 most recent pay stubs, and last NOA). Parking is available for an addition cost starting at $155mnt
- Architectural Style: Apartment
- Property Type: Residential Condo & Other
- Property Sub Type: Common Element Condo
- GarageType: Underground
- Parking Features: Underground
- Parking Total: 1
- WashroomsType1: 1
- WashroomsType1Level: Main
- BedroomsAboveGrade: 1
- Interior Features: Wheelchair Access, Auto Garage Door Remote, Bar Fridge
- Cooling: Central Air
- HeatSource: Gas
- HeatType: Forced Air
- LaundryLevel: Main Level
- ConstructionMaterials: Concrete
- Foundation Details: Poured Concrete
- Parcel Number: 042550259
- PropertyFeatures: Rec./Commun.Centre, Library
| School Name | Type | Grades | Catchment | Distance |
|---|---|---|---|---|
| {{ item.school_type }} | {{ item.school_grades }} | {{ item.is_catchment? 'In Catchment': '' }} | {{ item.distance }} |




































