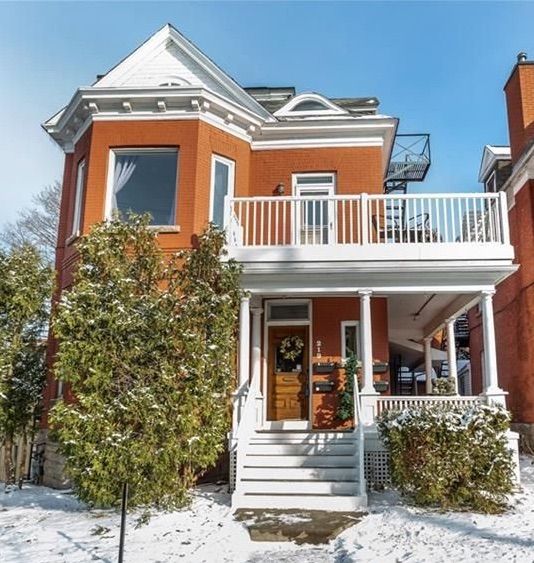$2,590
$12219 Cobourg Street, LowerTownSandyHill, ON K1N 8H9
4003 - Sandy Hill, Lower Town - Sandy Hill,










 Properties with this icon are courtesy of
TRREB.
Properties with this icon are courtesy of
TRREB.![]()
Nestled in a charming centre home, this bright and spacious 2-bedroom apartment offers the perfect blend of character and convenience in one of Ottawas most sought-after neighborhoods. Featuring high ceilings, large windows, and beautiful hardwood floors, this unit is filled with natural light and historic charm.The well-appointed kitchen includes ample cabinet space including new appliances, while the generous living area provides a comfortable space for relaxing or entertaining. This 700 square foot, two bedrooms and one bathroom rental is available April 1st - pets welcome! Enjoy your private balcony, on-site laundry, and parking options. Located in the heart of Sandy Hill, youre just steps from the University of Ottawa, Strathcona Park, shops, cafés, restaurants, and public transit. Perfect for professionals, students, or small families looking for a vibrant and convenient lifestyle. Don't miss out! Schedule a viewing today!
- HoldoverDays: 60
- Architectural Style: Apartment
- Property Type: Residential Freehold
- Property Sub Type: Fourplex
- DirectionFaces: East
- Directions: West on Rideau St, south on Charlotte St, west on Daly Ave, south on Cobourg St.
- ParkingSpaces: 1
- Parking Total: 7
- WashroomsType1: 1
- WashroomsType1Level: Second
- WashroomsType2: 1
- WashroomsType2Level: Second
- BedroomsAboveGrade: 2
- Interior Features: Carpet Free
- Basement: Partially Finished
- Cooling: Other
- HeatSource: Gas
- HeatType: Radiant
- LaundryLevel: Lower Level
- ConstructionMaterials: Brick
- Exterior Features: Deck
- Roof: Asphalt Shingle
- Sewer: Sewer
- Foundation Details: Stone
- Parcel Number: 042120154
- LotSizeUnits: Feet
- LotDepth: 66
- LotWidth: 56.5
| School Name | Type | Grades | Catchment | Distance |
|---|---|---|---|---|
| {{ item.school_type }} | {{ item.school_grades }} | {{ item.is_catchment? 'In Catchment': '' }} | {{ item.distance }} |











