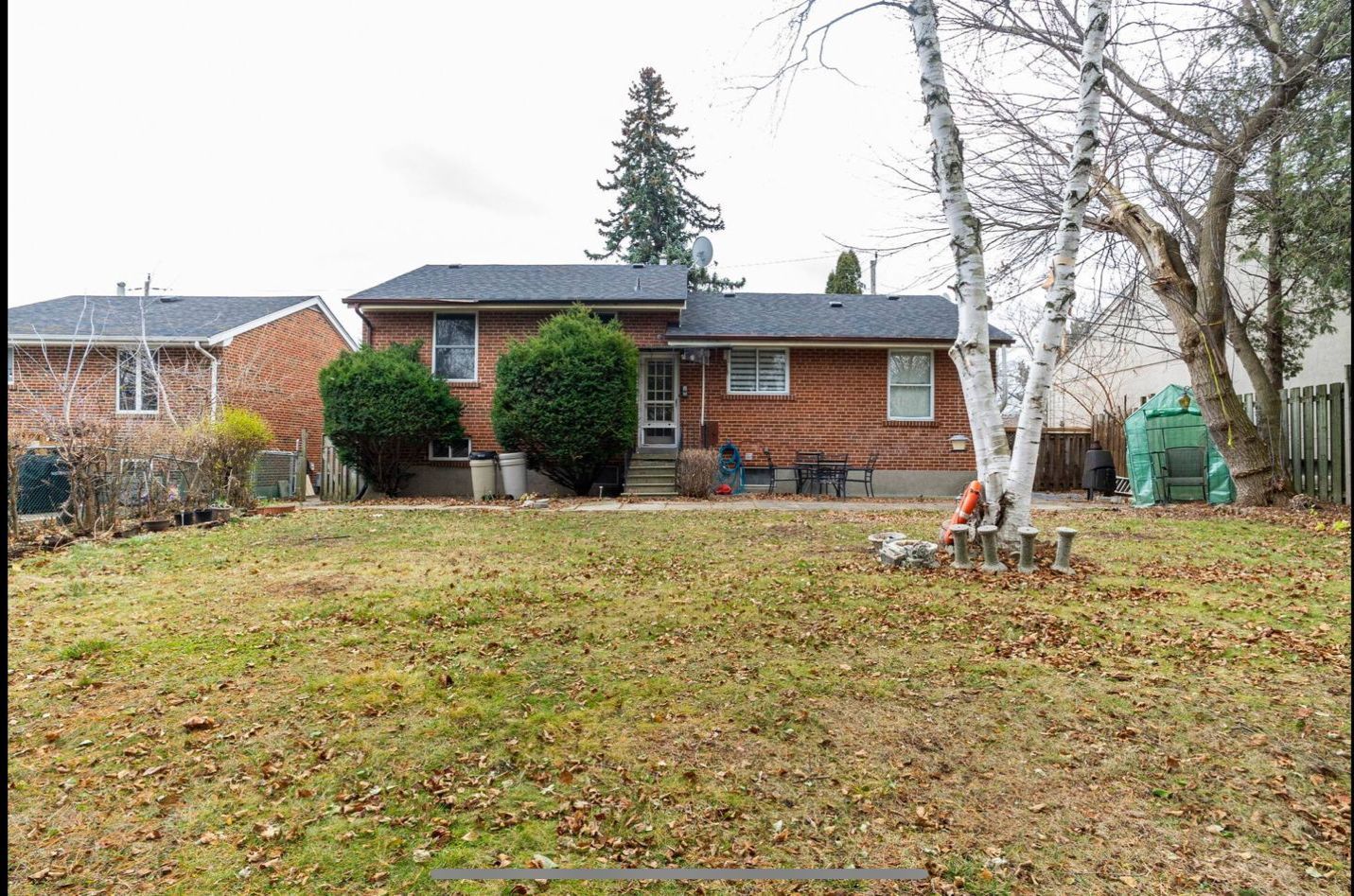$1,995
$380#Basemnt - 146 Newton Drive, Toronto, ON M2M 2N3
Newtonbrook East, Toronto,













 Properties with this icon are courtesy of
TRREB.
Properties with this icon are courtesy of
TRREB.![]()
Excellent location! This gorgeous basement is situated in the highly desirable Willowdale area, offering a rare combination of convenience, charm, and privacy. The large lot boasts over 60 feet of frontage and a beautiful, shared backyard with a ravine-like setting. The furnished, freshly renovated 2-bedroom basement suite features its own private entrance, a kitchen, two washrooms, in-unit laundry, and bright, spacious living areas. Recent upgrades include brand new kitchen cabinets, a new shower, new toilets, new flooring, fresh paint throughout, and newer appliances including stove and washer/dryer. The home is very clean and move-in ready. The driveway (half) accommodates two medium or small-sized vehicles. Located just steps from a 24-hour shopping plaza, TTC/Finch Station, parks, great schools, and all essential amenities. Rent is plus one-third of all utilities. Dont miss this rare opportunity to live in one of North Yorks most sought-after neighborhoods!
- HoldoverDays: 90
- Architectural Style: Apartment
- Property Type: Residential Freehold
- Property Sub Type: Detached
- DirectionFaces: North
- Directions: From Yonge St. Go East on Newton Dr. Until you reach no. 146
- Parking Features: Private
- ParkingSpaces: 2
- Parking Total: 2
- WashroomsType1: 1
- WashroomsType1Level: Basement
- WashroomsType2: 1
- WashroomsType2Level: Basement
- BedroomsAboveGrade: 2
- Basement: Apartment, Walk-Up
- Cooling: Central Air
- HeatSource: Gas
- HeatType: Forced Air
- LaundryLevel: Lower Level
- ConstructionMaterials: Brick
- Roof: Asphalt Shingle
- Sewer: Sewer
- Foundation Details: Concrete, Concrete Block
- LotSizeUnits: Feet
- LotDepth: 123.16
- LotWidth: 61.33
| School Name | Type | Grades | Catchment | Distance |
|---|---|---|---|---|
| {{ item.school_type }} | {{ item.school_grades }} | {{ item.is_catchment? 'In Catchment': '' }} | {{ item.distance }} |














