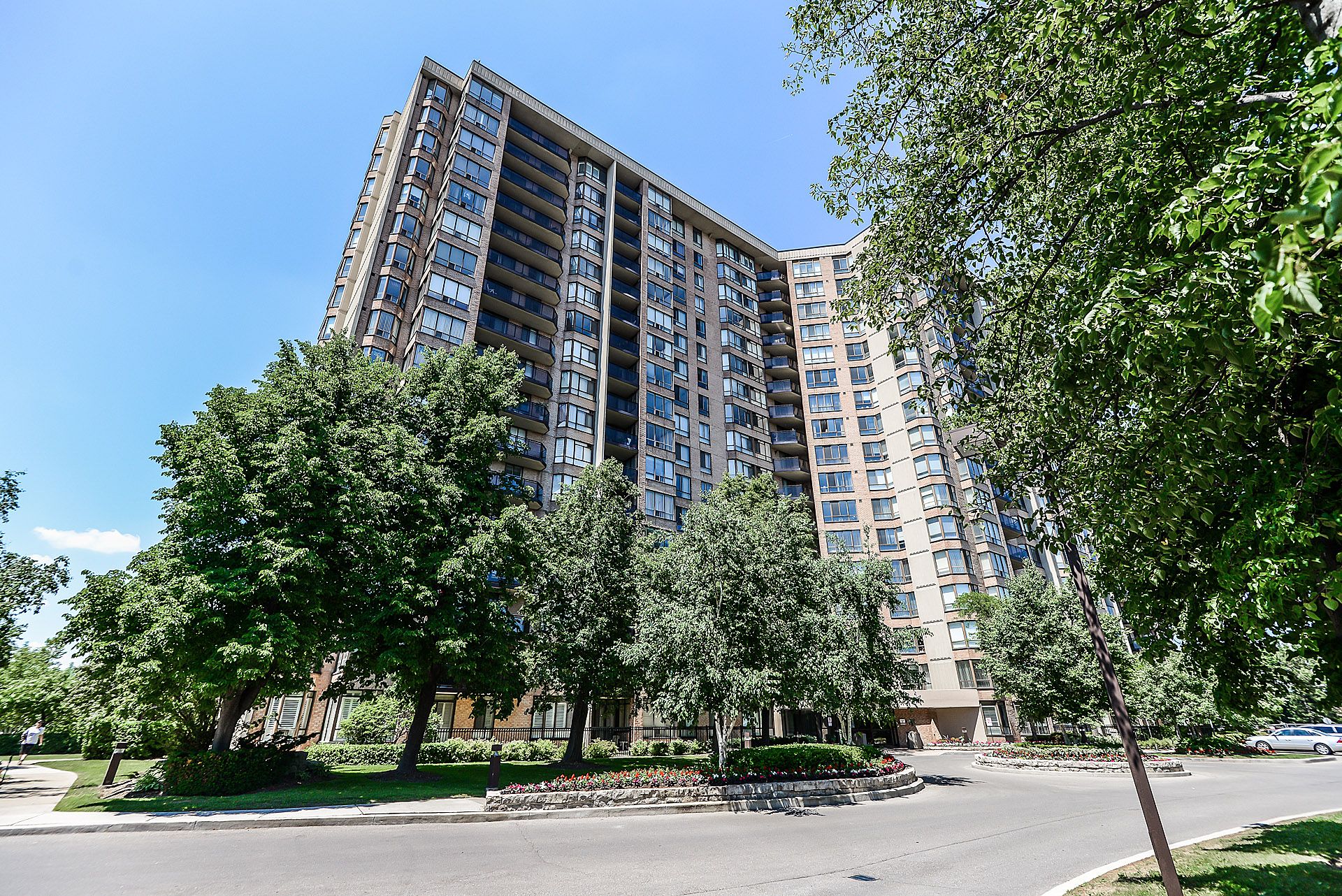$479,000
$10,000#411 - 20 Cherrytree Drive, Brampton, ON L6Y 3V1
Fletcher's Creek South, Brampton,






































 Properties with this icon are courtesy of
TRREB.
Properties with this icon are courtesy of
TRREB.![]()
The Crown West condos offers 1267 ft. of spacious living space. Bright white kitchen with backsplash and appliances & Breakfast area with walk out to an open balcony overlooking the gardens and south exposure which equals maximum sunlight. The open concept, dining/living area that features laminate flows gracefully to the adjacent & versatile den, ideal for a home office. Generously sized 2 bedrooms + 2 bathrooms (4 pce + 3pce)+ ensuite laundry. Walk to Longos grocery, restaurants + shops. Enjoy strolls by Fletchers Creek, Ravine + parks. Steps to transit & conveniently located near HIGHWAYS 401, 410, 403, 407. 1 Parking spot . **EXTRAS** Maintenance fees cover all utilities: Gas,hydro,water,building insurance,cable tv+internet.Condo amenities incl:security guard,outdoor pool w/BBQ area,sauna,hot tub,exercise rm, ,tennis+squash courts,library,billiards & party room
- HoldoverDays: 90
- Architectural Style: Apartment
- Property Type: Residential Condo & Other
- Property Sub Type: Condo Apartment
- GarageType: Underground
- Directions: Hurontario & Ray Lawson
- Tax Year: 2024
- Parking Features: Private
- ParkingSpaces: 1
- Parking Total: 1
- WashroomsType1: 1
- WashroomsType1Level: Flat
- WashroomsType2: 1
- WashroomsType2Level: Flat
- BedroomsAboveGrade: 2
- BedroomsBelowGrade: 1
- Cooling: Central Air
- HeatSource: Gas
- HeatType: Forced Air
- LaundryLevel: Main Level
- ConstructionMaterials: Brick, Concrete
- Foundation Details: Concrete
- Parcel Number: 193040586
- PropertyFeatures: Public Transit, School, Park
| School Name | Type | Grades | Catchment | Distance |
|---|---|---|---|---|
| {{ item.school_type }} | {{ item.school_grades }} | {{ item.is_catchment? 'In Catchment': '' }} | {{ item.distance }} |







































