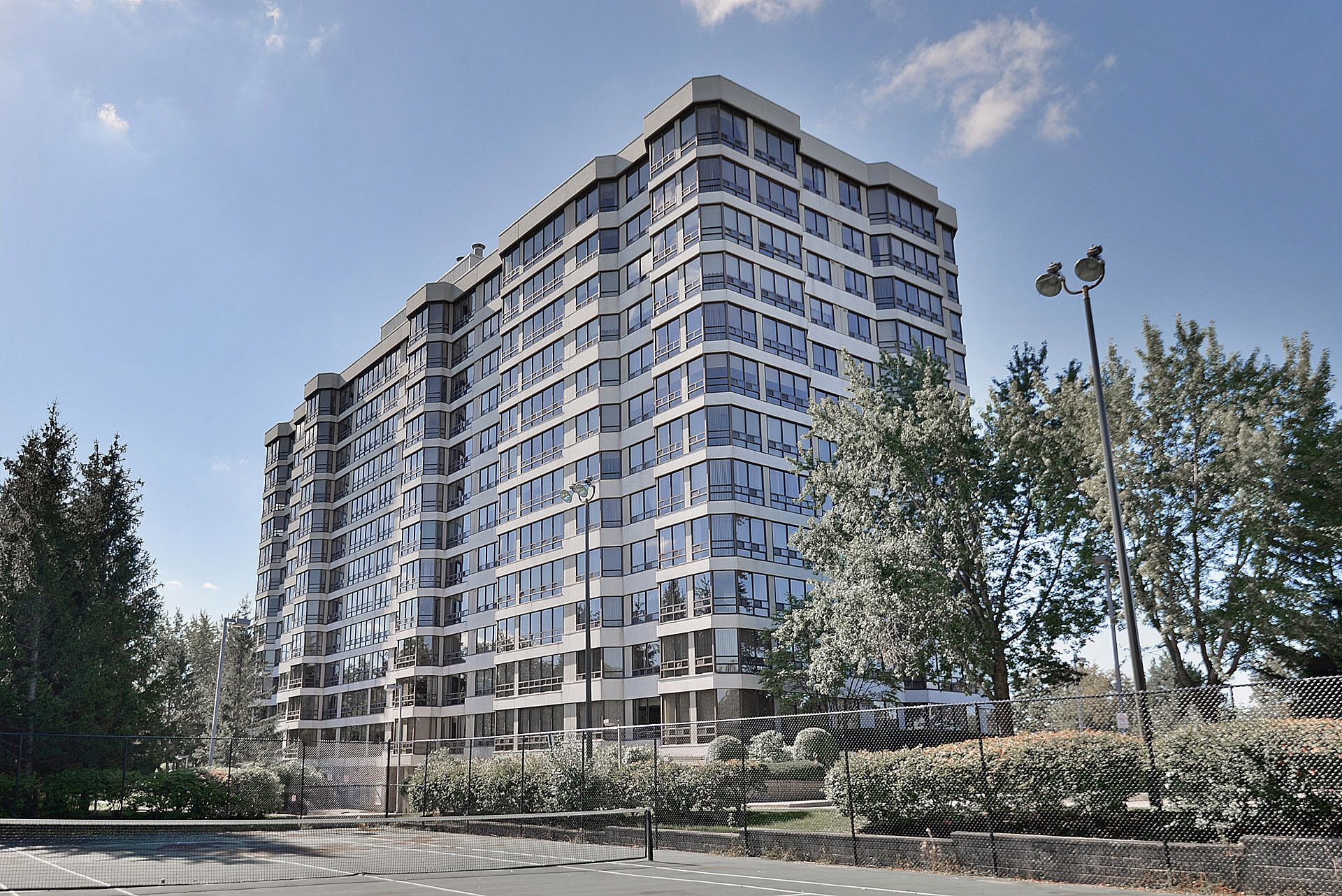$498,800
#402 - 330 Mill Street, Brampton, ON L6Y 3V3
Brampton South, Brampton,













































 Properties with this icon are courtesy of
TRREB.
Properties with this icon are courtesy of
TRREB.![]()
Discover this beautifully maintained 2-bedroom plus solarium condo with 2 full bathrooms, offering a perfect blend of comfort and convenience. Nestled just steps from the scenic Etobicoke creek, this bright and spacious unit features a large eat in kitchen with breathtaking views of the lush reed ravine. Enjoy an array of premium amenities, including a pool room, sauna, tennis court, and 24-hour concierge with state- of- the- art security system. Plus, the unbeatable location puts you moments away from shoppers world mall, the main bus terminal and Sheridan collage.
- HoldoverDays: 60
- Architectural Style: Apartment
- Property Type: Residential Condo & Other
- Property Sub Type: Condo Apartment
- GarageType: Underground
- Directions: Hwy 10/ Elgin st/ Mill st
- Tax Year: 2024
- Parking Total: 2
- WashroomsType1: 1
- WashroomsType1Level: Main
- WashroomsType2: 1
- WashroomsType2Level: Main
- BedroomsAboveGrade: 2
- Cooling: Central Air
- HeatSource: Electric
- HeatType: Forced Air
- ConstructionMaterials: Concrete
- Parcel Number: 193510275
- PropertyFeatures: Clear View, Place Of Worship, Public Transit, School Bus Route
| School Name | Type | Grades | Catchment | Distance |
|---|---|---|---|---|
| {{ item.school_type }} | {{ item.school_grades }} | {{ item.is_catchment? 'In Catchment': '' }} | {{ item.distance }} |














































