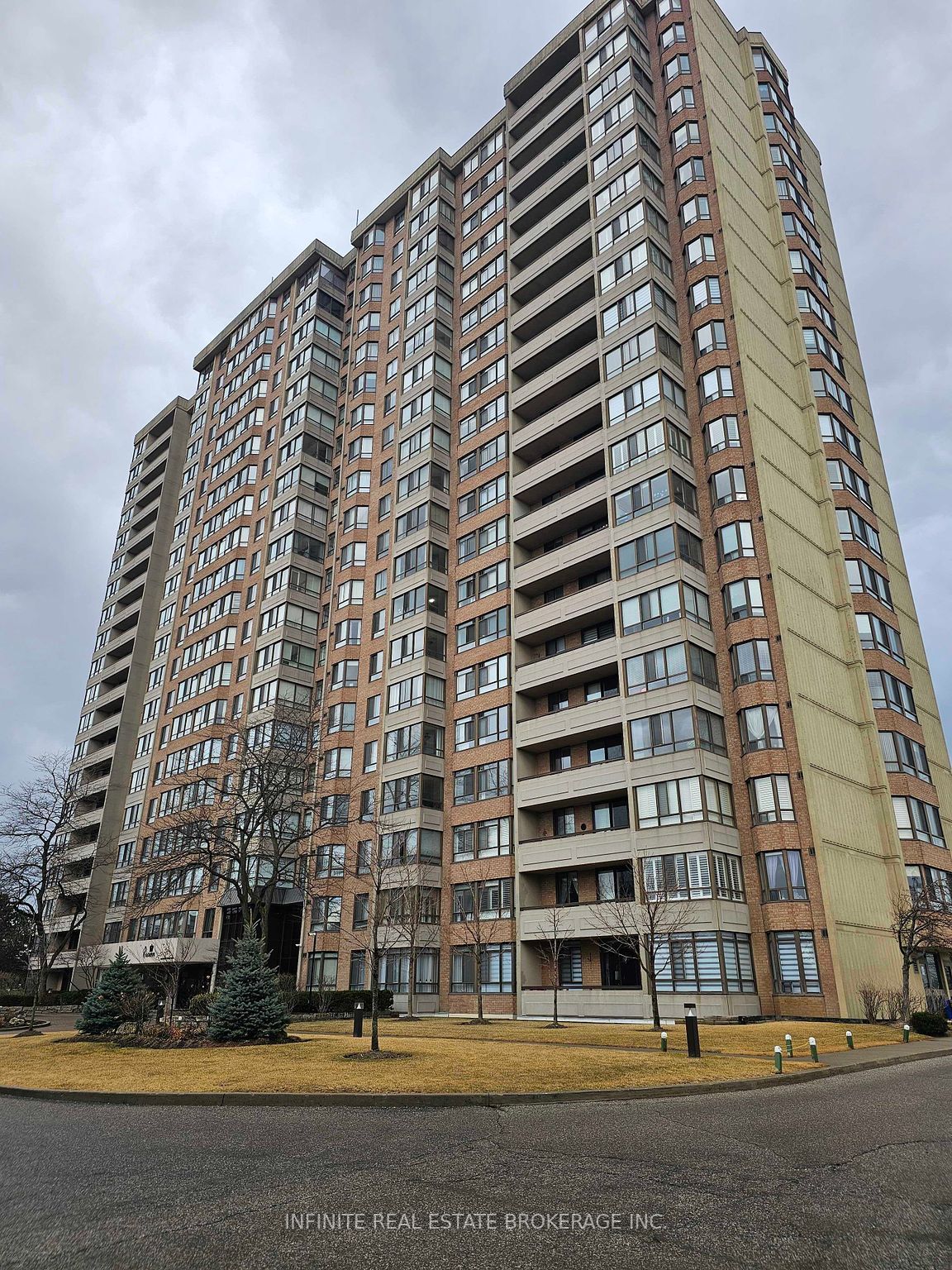$480,000
$19,999#409 - 100 County Court Boulevard, Brampton, ON L6W 3X1
Fletcher's Creek South, Brampton,








 Properties with this icon are courtesy of
TRREB.
Properties with this icon are courtesy of
TRREB.![]()
Welcome to this generous southeast-facing suite! This property is being sold fully furnished and boasts over 1,200 square feet of living space and is located on the corner of the 4th floor, providing easy access to the ground level.It includes unique side-by-side parking spots numbered 190 and 191, conveniently close to the elevator. There's also the option to rent out the parking spot or sell it in the future. All appliances are included in their current condition.California shutters are featured in the dining room and sunroom only. Pet free unitOne pet allowed. **EXTRAS** California shutters are featured in the dining room and sunroom only. Fridge, Stove, Washer/Dryer, Dishwasher
- HoldoverDays: 30
- Architectural Style: Apartment
- Property Type: Residential Condo & Other
- Property Sub Type: Condo Apartment
- GarageType: Underground
- Directions: From Highway 410 exit highway onto Steeles Ave and head west until you reach the intersection of Steeles and Hurontario St. Make a left on Hurontario St. and stay on this road until you reach County Court Blvd and make a left.
- Tax Year: 2024
- Parking Features: Underground
- Parking Total: 2
- WashroomsType1: 2
- WashroomsType1Level: Main
- BedroomsAboveGrade: 3
- BedroomsBelowGrade: 1
- Interior Features: Wheelchair Access
- Cooling: Central Air
- HeatSource: Gas
- HeatType: Forced Air
- LaundryLevel: Main Level
- ConstructionMaterials: Brick
- Parcel Number: 192760387
| School Name | Type | Grades | Catchment | Distance |
|---|---|---|---|---|
| {{ item.school_type }} | {{ item.school_grades }} | {{ item.is_catchment? 'In Catchment': '' }} | {{ item.distance }} |









