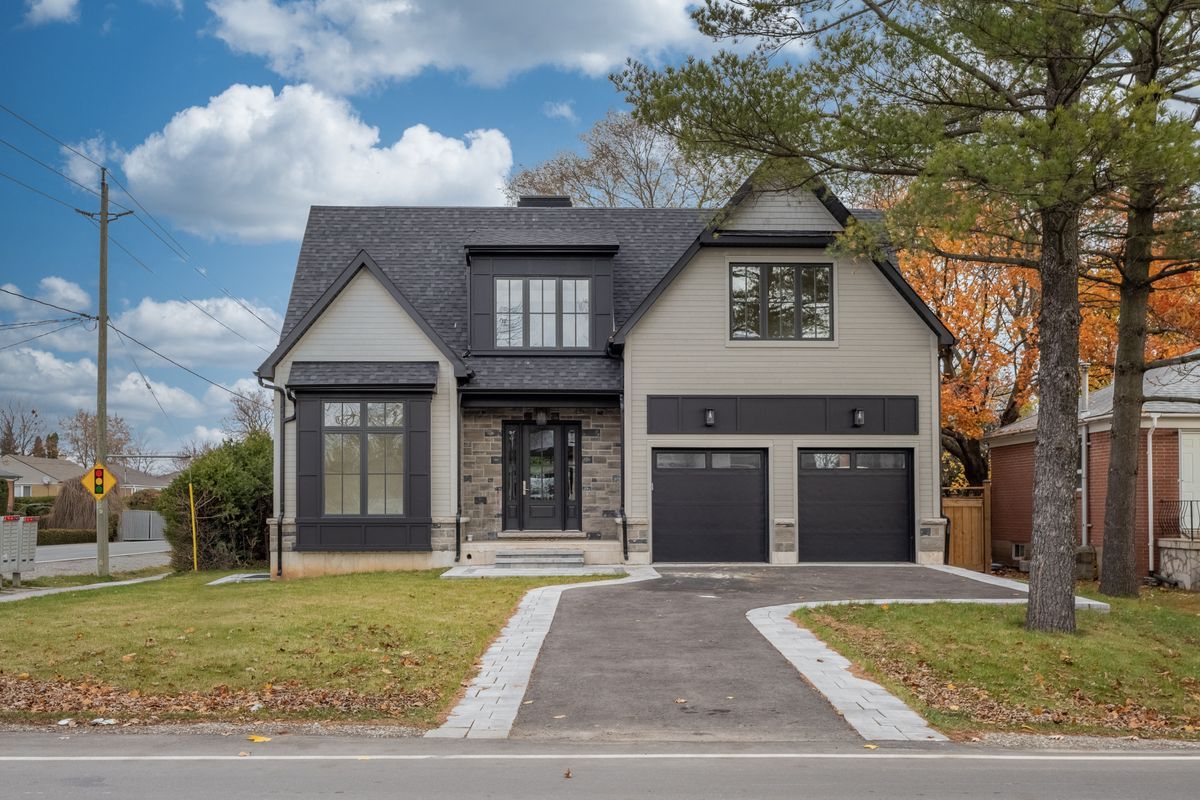$2,850,000
$300,000601 Maplehurst Avenue, Oakville, ON L6L 4Y8
1020 - WO West, Oakville,









































 Properties with this icon are courtesy of
TRREB.
Properties with this icon are courtesy of
TRREB.![]()
This bespoke residence promises unparalleled luxury and meticulous craftsmanship. Boasting approximately 5,200 sq ft of living space, this custom home promises exceptional attention to detail and exquisite finishes. The inviting main level beckons with a generously sized primary bedroom, expansive windows that flood the space with natural light, and a chef's kitchen that fulfills your long-held culinary aspirations. Featuring 5 bedrooms and 6 bathrooms, this masterpiece graces one of the most prestigious streets in West Oakville, located near parks, shopping, highways and public transport as well as top-rated schools. Follow your dream, Home!
- HoldoverDays: 180
- Architectural Style: 2-Storey
- Property Type: Residential Freehold
- Property Sub Type: Detached
- DirectionFaces: East
- GarageType: Attached
- Directions: Pinegove/4th Line
- Tax Year: 2025
- Parking Features: Private Double
- ParkingSpaces: 4
- Parking Total: 6
- WashroomsType1: 1
- WashroomsType1Level: Main
- WashroomsType2: 1
- WashroomsType2Level: Basement
- WashroomsType3: 3
- WashroomsType3Level: Second
- WashroomsType4: 1
- WashroomsType4Level: Main
- BedroomsAboveGrade: 4
- BedroomsBelowGrade: 1
- Interior Features: Air Exchanger
- Basement: Full, Partially Finished
- Cooling: Central Air
- HeatSource: Gas
- HeatType: Forced Air
- ConstructionMaterials: Brick, Wood
- Roof: Asphalt Shingle
- Sewer: Sewer
- Foundation Details: Poured Concrete
- LotSizeUnits: Feet
- LotDepth: 120.21
- LotWidth: 61.95
- PropertyFeatures: Fenced Yard, Marina, Place Of Worship, School, Public Transit
| School Name | Type | Grades | Catchment | Distance |
|---|---|---|---|---|
| {{ item.school_type }} | {{ item.school_grades }} | {{ item.is_catchment? 'In Catchment': '' }} | {{ item.distance }} |










































