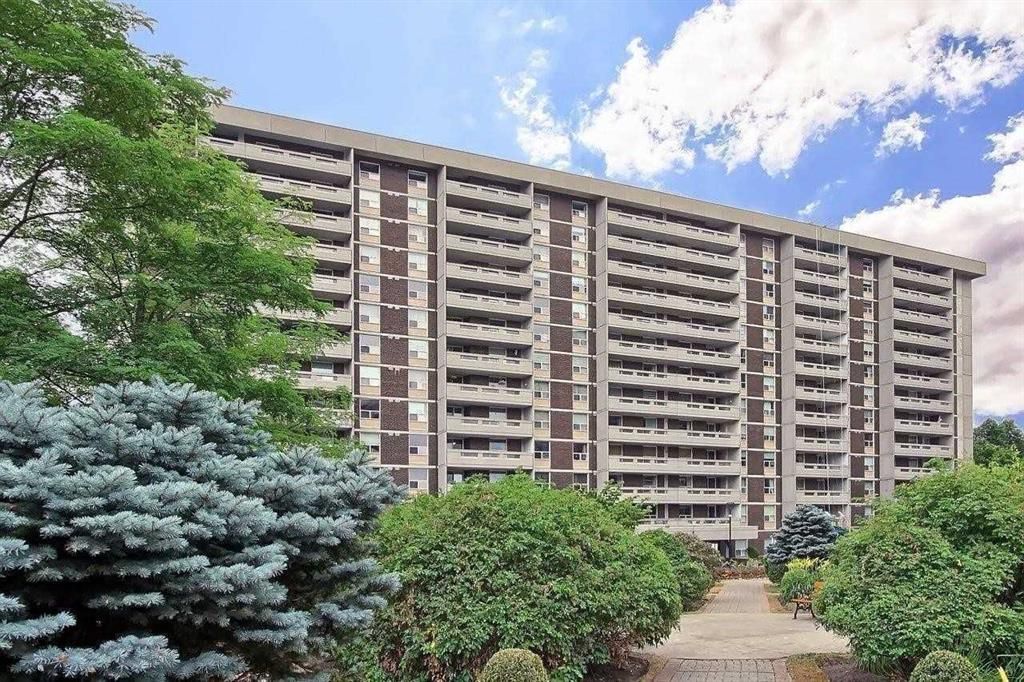$699,000
$20,000#804 - 50 Inverlochy Boulevard, Markham, ON L3T 4T6
Royal Orchard, Markham,




































 Properties with this icon are courtesy of
TRREB.
Properties with this icon are courtesy of
TRREB.![]()
6 Reasons to love this beautifully updated 3-bedroom, 2-Full bathroom unit in the heart of Thornhill. 1-Fantastic layout with a spacious living room and 3 large bedrooms with a lot of natural light and 2 walking closets in the bedrooms, as large as a room! Lovely balcony to sit and enjoy. Spacious ensuite storage inside the unit. 2- A lot of updates in 2022 including the open-Concept kitchen with a fantastic state-of-the-art island and the electric fireplace in the living room. All the electric features have been updated, creating a bright and inviting ambiance. stylish finishes, adding a touch of elegance to this comfortable unit. 3- Great location in the heart of Thornhill, a minute walk to Yonge St, public transit, Close to Go train, future subway expansion, and major highways (Hwy 7, 407, and 404). 4- Exclusive access to the renowned Orchard Club, featuring top-tier amenities such as an indoor pool, gym, tennis courts, party room, billiards, basketball hall and more. Minutes drive to 3 Golf Courses. 5- Fantastic, established neighbourhood with a pet-friendly community that offers a welcoming environment for all. Plenty of free parking spots in the area and neighbouring street. 6- Enjoy the convenience of all-inclusive maintenance fee covering heat, hydro, water, cable TV, high-speed internet, and home phone.
- HoldoverDays: 90
- Architectural Style: Apartment
- Property Type: Residential Condo & Other
- Property Sub Type: Condo Apartment
- GarageType: Underground
- Directions: Yonge / Royal Orchard
- Tax Year: 2024
- Parking Total: 1
- WashroomsType1: 1
- WashroomsType1Level: Flat
- WashroomsType2: 1
- WashroomsType2Level: Flat
- BedroomsAboveGrade: 3
- Interior Features: Intercom, Storage Area Lockers
- Cooling: Central Air
- HeatSource: Gas
- HeatType: Forced Air
- ConstructionMaterials: Brick, Concrete
- Parcel Number: 29039014
- PropertyFeatures: Library, Park, Public Transit, Rec./Commun.Centre
| School Name | Type | Grades | Catchment | Distance |
|---|---|---|---|---|
| {{ item.school_type }} | {{ item.school_grades }} | {{ item.is_catchment? 'In Catchment': '' }} | {{ item.distance }} |





































