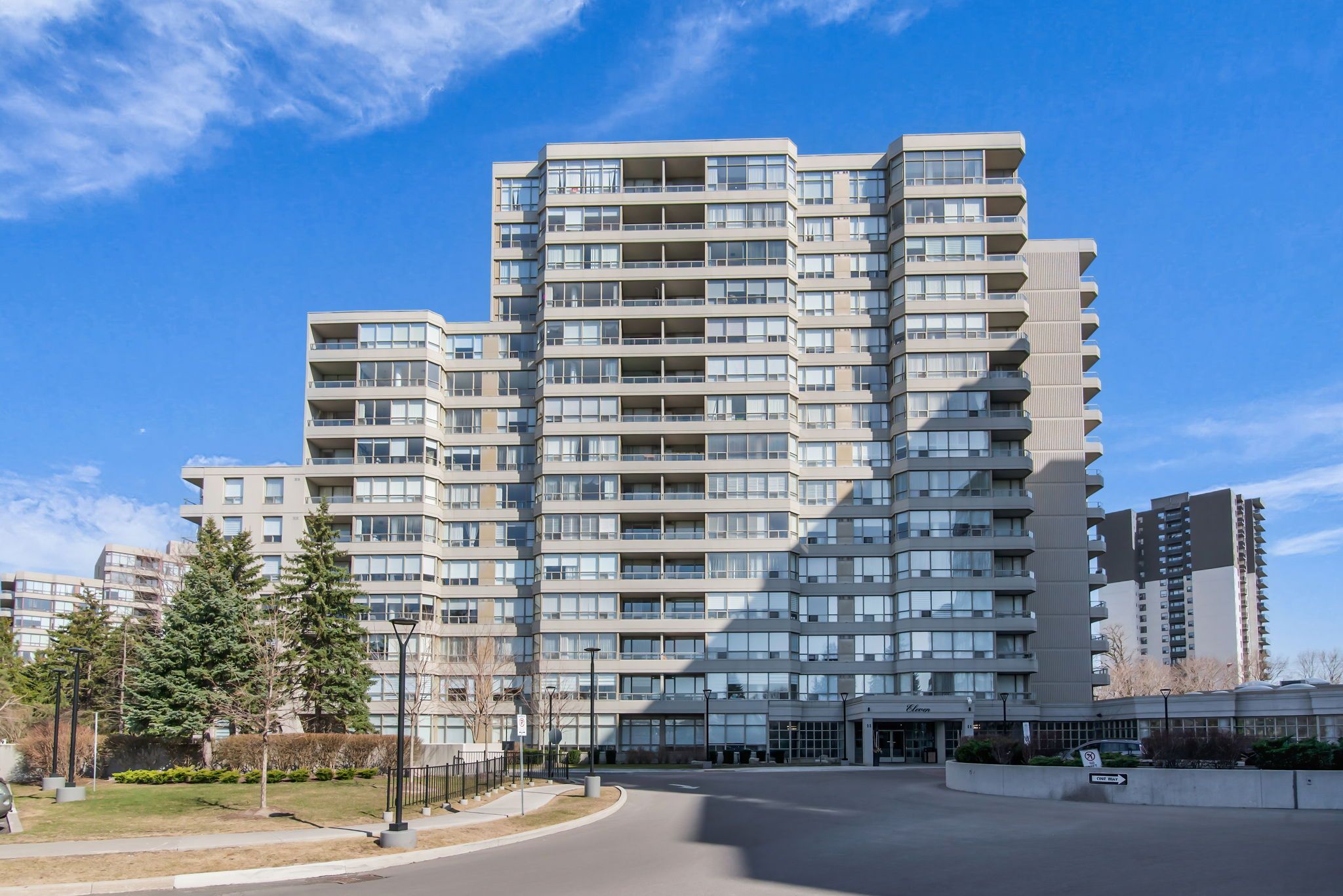$665,000
$14,000#317 - 11 Townsgate Drive, Vaughan, ON L4J 8G4
Crestwood-Springfarm-Yorkhill, Vaughan,



























 Properties with this icon are courtesy of
TRREB.
Properties with this icon are courtesy of
TRREB.![]()
Welcome to turn key renovated bright and inviting 2-bedroom, 2-bath condo with nearly 1,000 sq.ft. of comfortable living space. Enjoy the southeast exposure, a sunny open balcony, and a smart split-bedroom layout perfect for privacy. Unique Build - In closets! The kitchen is newer renovated with granite counters, stainless steel appliances, and a large pantry. The primary bedroom has its own ensuite and walk-in closet. Large glass closet included in price. Maintenance fees cover all utilities, Rogers high-speed internet, and cable. Well-managed building with fantastic amenities: indoor pool and sauna, indoor summer garden, gym, party room, tennis courts, squash, and large territory with benches and gazebos. 24/7 concierge. Steps to transit, shopping, parks, and places of worship. Perfect for downsizers, professionals, or anyone seeking a quiet, well-cared-for building in an unbeatable location at the border of Toronto and Vaughan. Balcony and windows facing park and trees. Imagine waking up every morning to birds signing.
- HoldoverDays: 90
- Architectural Style: Apartment
- Property Type: Residential Condo & Other
- Property Sub Type: Condo Apartment
- GarageType: Underground
- Directions: Bathurst/Steeles
- Tax Year: 2024
- Parking Total: 1
- WashroomsType1: 1
- WashroomsType1Level: Main
- WashroomsType2: 1
- WashroomsType2Level: Main
- BedroomsAboveGrade: 2
- Interior Features: Storage Area Lockers, Storage
- Cooling: Central Air
- HeatSource: Gas
- HeatType: Forced Air
- LaundryLevel: Main Level
- ConstructionMaterials: Concrete
- Parcel Number: 293950054
| School Name | Type | Grades | Catchment | Distance |
|---|---|---|---|---|
| {{ item.school_type }} | {{ item.school_grades }} | {{ item.is_catchment? 'In Catchment': '' }} | {{ item.distance }} |




























