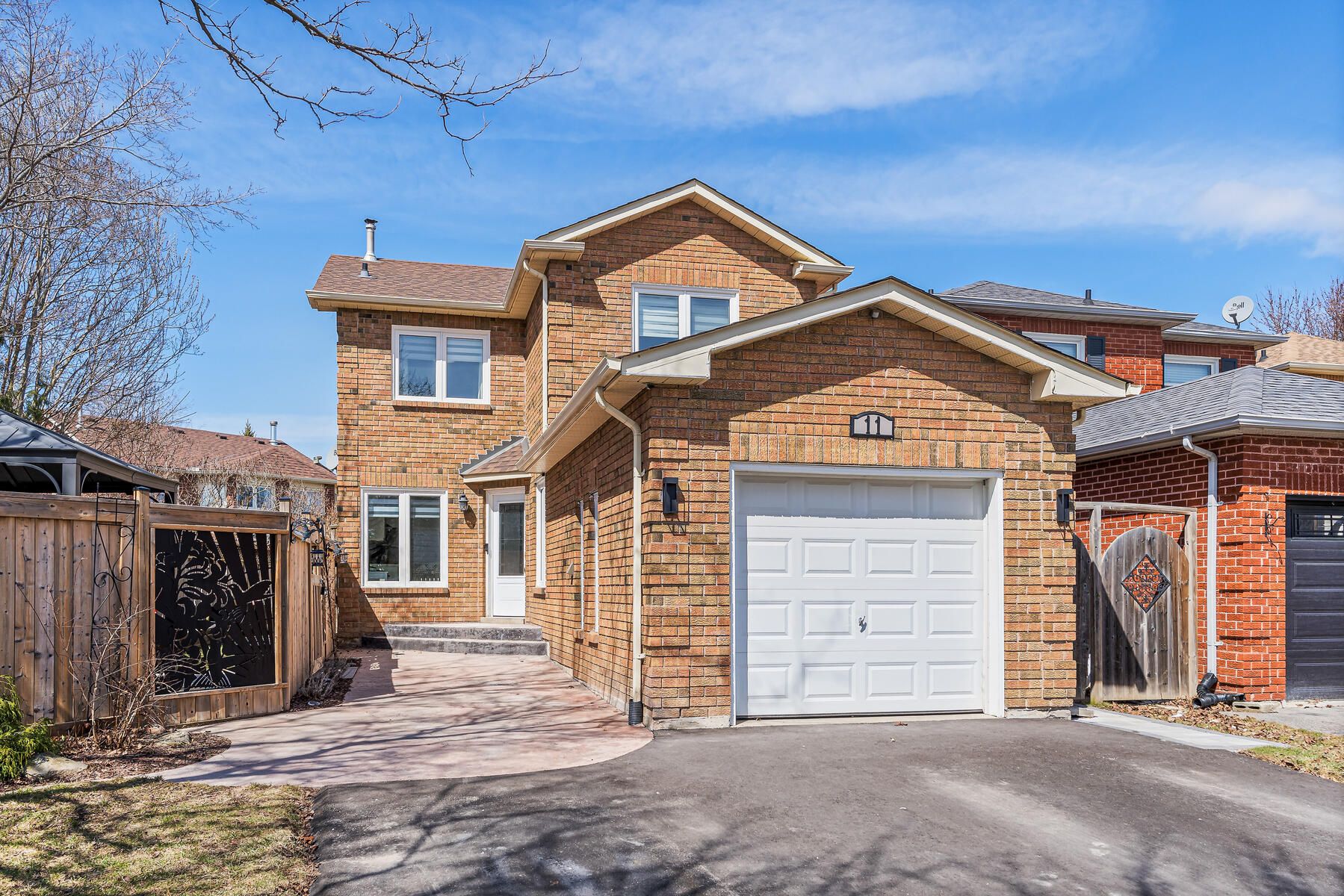$1,019,000
11 Smith Drive, Halton Hills, ON L7G 5K6
Georgetown, Halton Hills,








































 Properties with this icon are courtesy of
TRREB.
Properties with this icon are courtesy of
TRREB.![]()
Location Location Location! Beautifully renovated home in desirable Georgetown South within walking distance to schools, shopping and trails. Home boasts a pie shaped lot with one of the largest front yards on the street. The extra wide driveway offers ample parking with room to spare. Upon entering the home you'll immediately notice the pride of ownership. Home features an open concept design and quality finishes including hardwood floors, pot lights throughout, stunning upgraded kitchen with quartz countertops, backsplash, island, stainless steel appliances, and an abundance of cabinet space. Primary bedroom features an upgraded 2pc washroom with a rough in to add shower of your dreams if desired. 2nd washroom on upper floor is a renovated 4pc with high end finishes. Professionally landscaped yard offers two entertaining areas at both the side & back of house with two gazebos and stunning gardens. Basement complete with an additional bedroom, family room, rec area and washroom rough in. You will love 11 Smith Dr! Extras: Interlock, Landscaping, Gazebo, Paved Driveway, Water Softener (2024), Furnace, Water Heater, Appliances, Front Door (2018), Windows (2015), Roof (2013), Upgraded 200-amp service, Rough-in For Shower In Primary Bedroom Walk-in Closet
- HoldoverDays: 60
- Architectural Style: 2-Storey
- Property Type: Residential Freehold
- Property Sub Type: Detached
- DirectionFaces: North
- GarageType: Attached
- Directions: Barber Dr & Argyll Rd
- Tax Year: 2024
- ParkingSpaces: 2
- Parking Total: 3
- WashroomsType1: 1
- WashroomsType1Level: Ground
- WashroomsType2: 1
- WashroomsType2Level: Second
- WashroomsType3: 1
- WashroomsType3Level: Second
- BedroomsAboveGrade: 3
- BedroomsBelowGrade: 1
- Interior Features: Rough-In Bath
- Basement: Full, Finished
- Cooling: Central Air
- HeatSource: Gas
- HeatType: Forced Air
- ConstructionMaterials: Brick
- Exterior Features: Landscaped
- Roof: Shingles
- Sewer: Sewer
- Foundation Details: Poured Concrete
- LotSizeUnits: Feet
- LotDepth: 114.98
- LotWidth: 59.19
- PropertyFeatures: School, Park, Rec./Commun.Centre, Fenced Yard
| School Name | Type | Grades | Catchment | Distance |
|---|---|---|---|---|
| {{ item.school_type }} | {{ item.school_grades }} | {{ item.is_catchment? 'In Catchment': '' }} | {{ item.distance }} |









































