$699,000
$50,000#1810 - 5180 Yonge Street, Toronto, ON M2N 0K5
Willowdale West, Toronto,
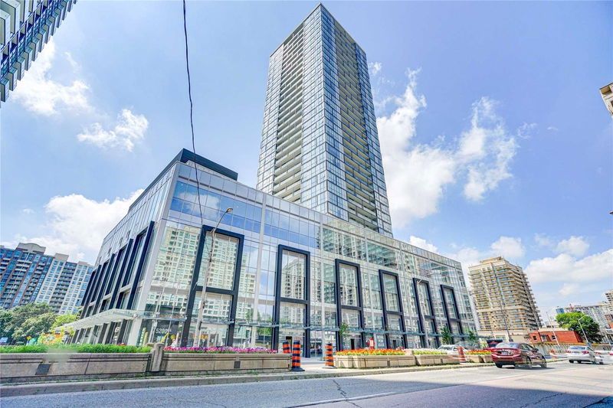
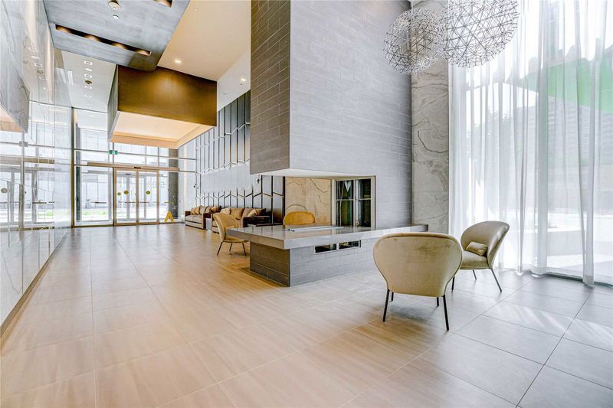
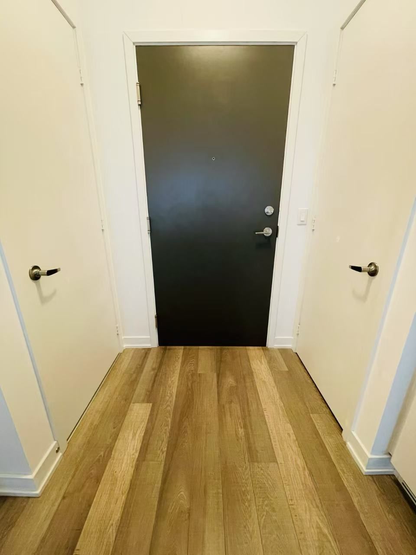
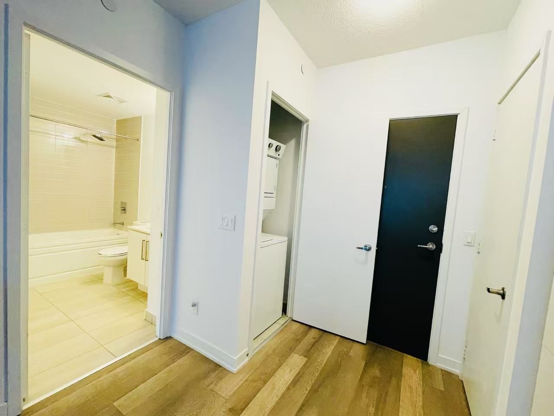
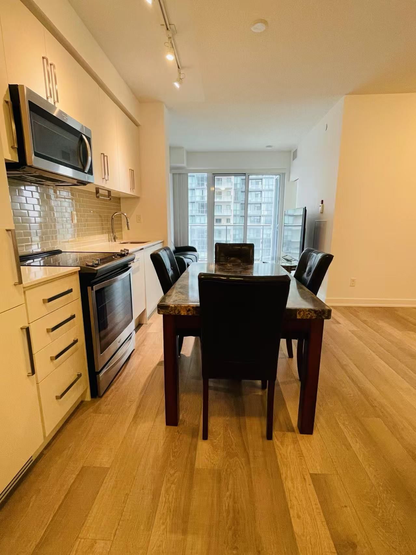
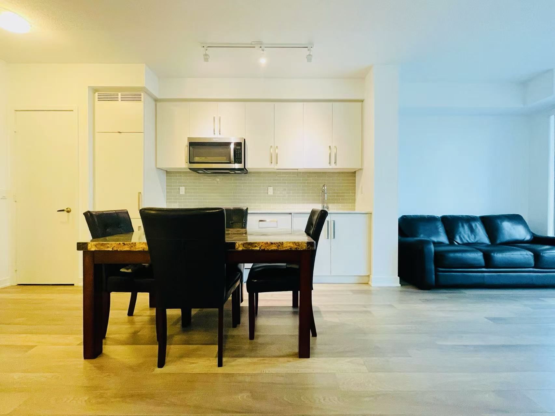

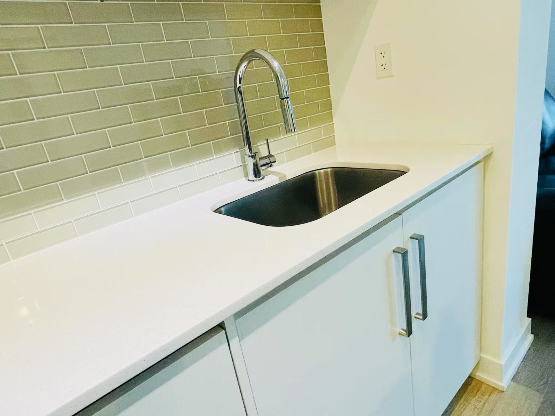
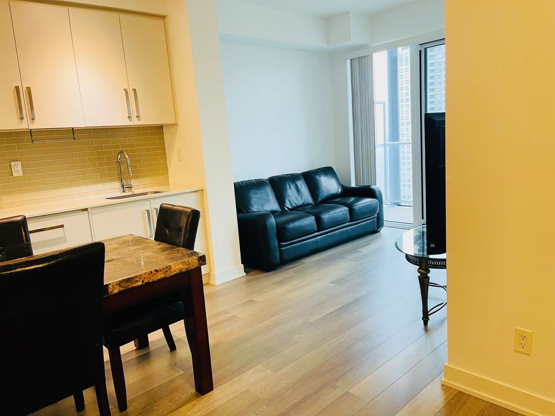
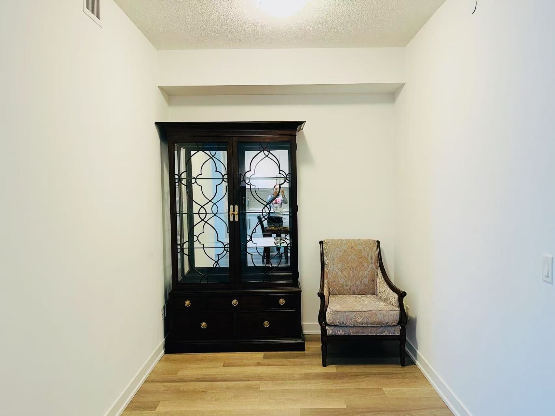
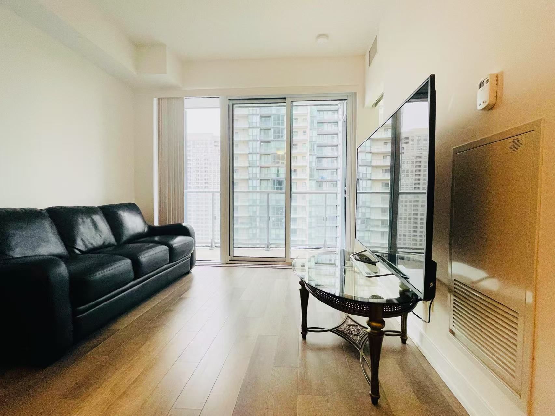
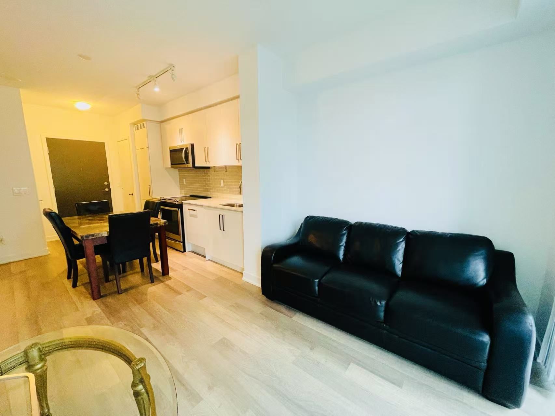
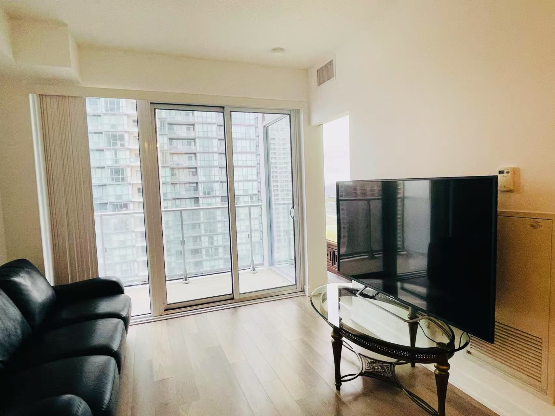

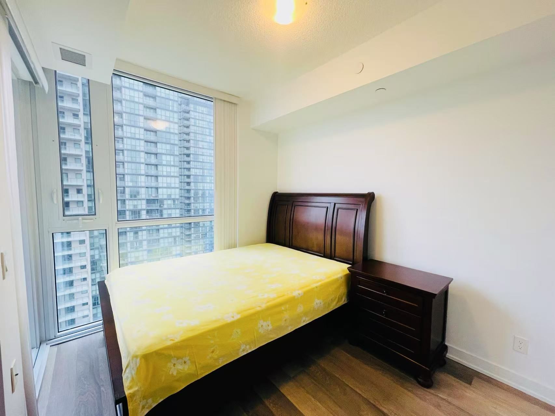
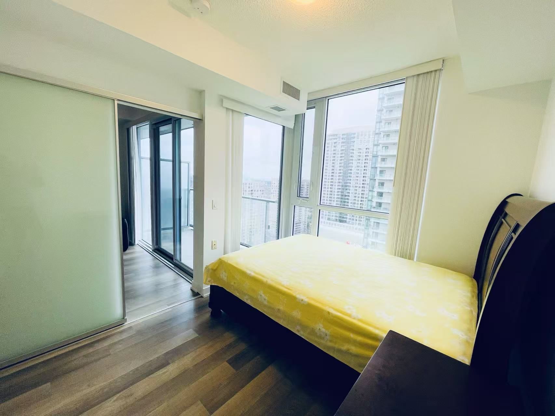

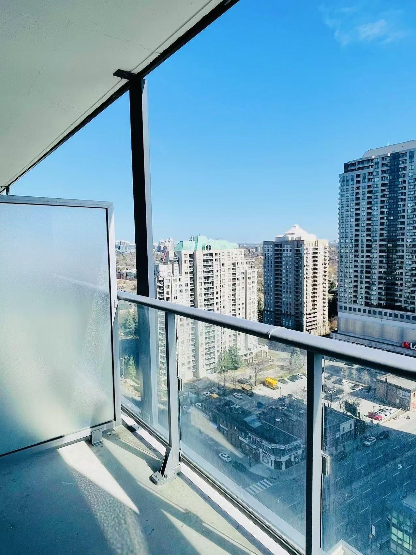
 Properties with this icon are courtesy of
TRREB.
Properties with this icon are courtesy of
TRREB.![]()
Don't miss out this stunning, sun-filled southern suite condo unit located at the NorthYork Centeroffering a spacious open-concept design with 1 Bedroom + Den Layout W/ No Wasted Space. The Den Can Be Changed To The 2nd Bedroom By Adding Sliding Door Per Builder Plan. 544 Sqft Interior + 45 Sqft Balcony. 9' Ceiling & Ceiling To Floor Window, Modern Cabinetry & Laminate Flooring Through Out. Amenities Including: 24/7 Concierge, Outdoor Terrace, Party Room, Yoga Studio, Gym, Movie Theater, Billiards & Gaming Lounge, Guest Suites & Bbq And Much More. Go station, Subway Station, Hwy 401, Top-rated schools, Mall, Supermarket, Banks, Restaurants, even Library, almost everting you need within 5mins walking or driving distance.
- HoldoverDays: 60
- Architectural Style: Apartment
- Property Type: Residential Condo & Other
- Property Sub Type: Condo Apartment
- GarageType: Underground
- Directions: Yonge / Park Home
- Tax Year: 2024
- Parking Features: Underground
- WashroomsType1: 1
- BedroomsAboveGrade: 1
- BedroomsBelowGrade: 1
- Interior Features: Carpet Free
- Cooling: Central Air
- HeatSource: Gas
- HeatType: Fan Coil
- ConstructionMaterials: Concrete
| School Name | Type | Grades | Catchment | Distance |
|---|---|---|---|---|
| {{ item.school_type }} | {{ item.school_grades }} | {{ item.is_catchment? 'In Catchment': '' }} | {{ item.distance }} |



















