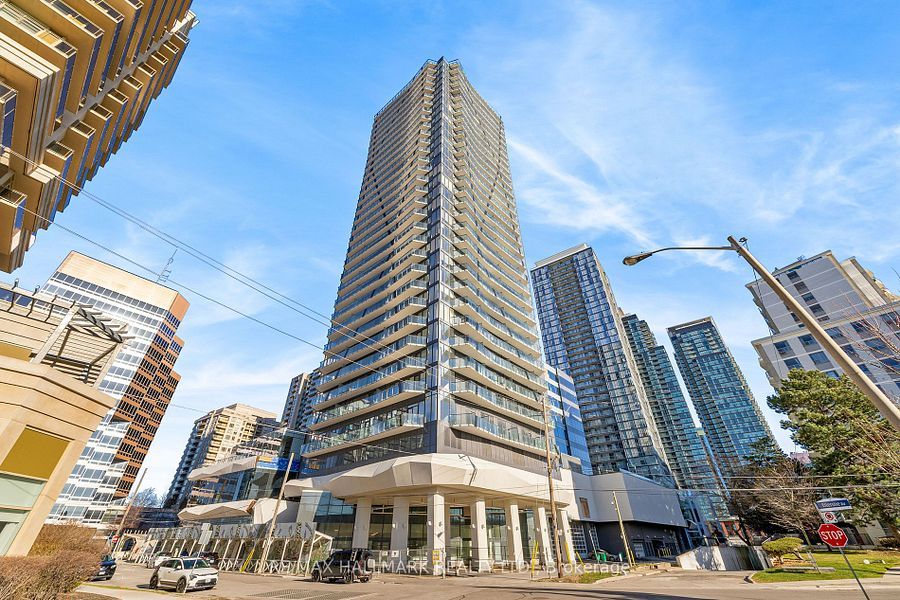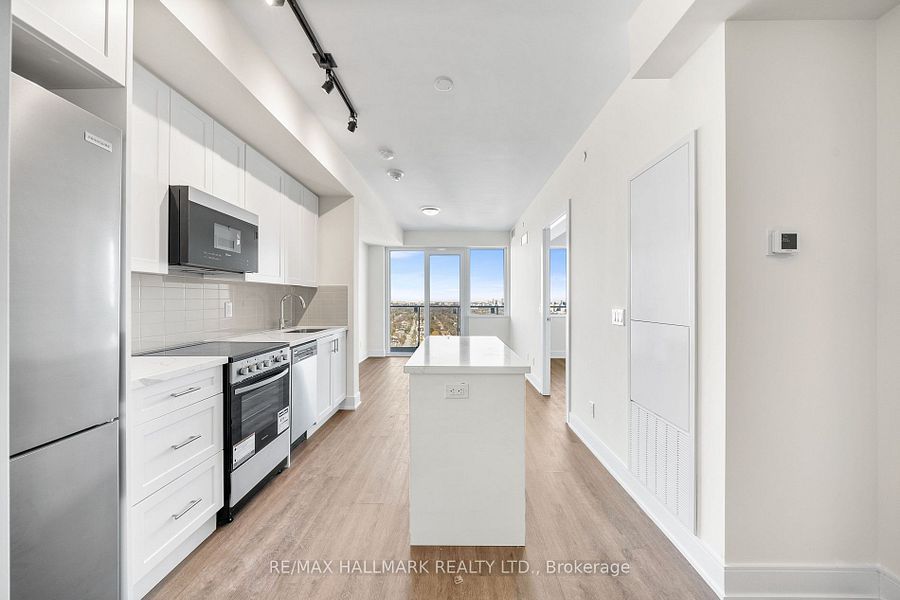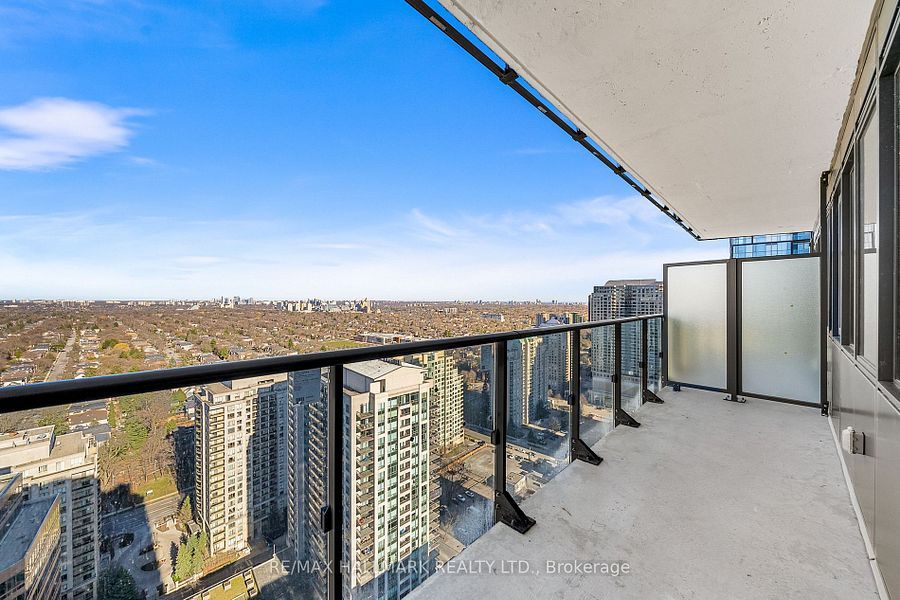$748,000
$52,000#3001 - 15 Ellerslie Avenue, Toronto, ON M2N 5P6
Willowdale West, Toronto,
2
|
2
|
1
|
699 sq.ft.
|
Year Built: New
|













 Properties with this icon are courtesy of
TRREB.
Properties with this icon are courtesy of
TRREB.![]()
Welcome to Eli condos! This beautifully upgraded 672 ft. sits just bellow the Lower Penthouse, offering breathtaking, clear east views that flood the space with natural light. Thousands spent on premium upgrades throughout, including a high-end kitchen, sleek flooring and modern finishes.Spacious open-concept living area combined with a dining area has access to a private balcony. Two well-sized bedrooms with two full bathrooms
Property Info
MLS®:
C12106702
Listing Courtesy of
RE/MAX HALLMARK REALTY LTD.
Total Bedrooms
2
Total Bathrooms
2
Basement
1
Floor Space
600-699 sq.ft.
Style
Apartment
Last Updated
2025-04-27
Property Type
Condo
Listed Price
$748,000
Unit Pricing
$1,070/sq.ft.
Strata Fee
$600.00
Tax Estimate
$4,000/Year
Year Built
New
Rooms
More Details
Exterior Finish
Concrete, Stucco (Plaster)
Parking Cover
1
Parking Total
1
Summary
- HoldoverDays: 90
- Architectural Style: Apartment
- Property Type: Residential Condo & Other
- Property Sub Type: Condo Apartment
- GarageType: Underground
- Directions: South of Finch, West side of Yonge St.
- Tax Year: 2024
- Parking Features: Underground
- ParkingSpaces: 1
- Parking Total: 1
Location and General Information
Taxes and HOA Information
Parking
Interior and Exterior Features
- WashroomsType1: 1
- WashroomsType1Level: Flat
- WashroomsType2: 1
- WashroomsType2Level: Flat
- BedroomsAboveGrade: 2
- Interior Features: Separate Heating Controls, Built-In Oven, Wheelchair Access
- Cooling: Central Air
- HeatSource: Gas
- HeatType: Forced Air
- LaundryLevel: Main Level
- ConstructionMaterials: Concrete, Stucco (Plaster)
- Exterior Features: Year Round Living
Bathrooms Information
Bedrooms Information
Interior Features
Exterior Features
Property
- Foundation Details: Insulated Concrete Form, Concrete Block, Poured Concrete, Concrete
- Parcel Number: 101430706
- PropertyFeatures: Rec./Commun.Centre, Arts Centre, Public Transit, Library, Clear View, School
Property and Assessments
Lot Information
Others
Sold History
MAP & Nearby Facilities
(The data is not provided by TRREB)
Map
Nearby Facilities
Public Transit ({{ nearByFacilities.transits? nearByFacilities.transits.length:0 }})
SuperMarket ({{ nearByFacilities.supermarkets? nearByFacilities.supermarkets.length:0 }})
Hospital ({{ nearByFacilities.hospitals? nearByFacilities.hospitals.length:0 }})
Other ({{ nearByFacilities.pois? nearByFacilities.pois.length:0 }})
School Catchments
| School Name | Type | Grades | Catchment | Distance |
|---|---|---|---|---|
| {{ item.school_type }} | {{ item.school_grades }} | {{ item.is_catchment? 'In Catchment': '' }} | {{ item.distance }} |
Market Trends
Mortgage Calculator
(The data is not provided by TRREB)
City Introduction
Nearby Similar Active listings
Nearby Open House listings
Nearby Price Reduced listings
Nearby Similar Listings Closed














