$799,900
#313 - 760 Sheppard Avenue, Toronto, ON M3H 0B3
Bathurst Manor, Toronto,

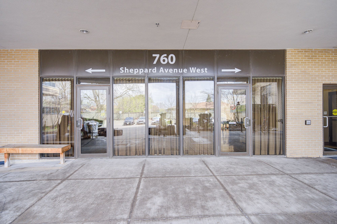
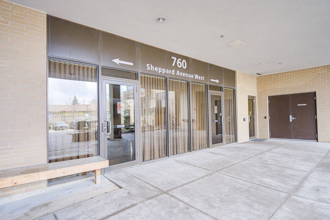
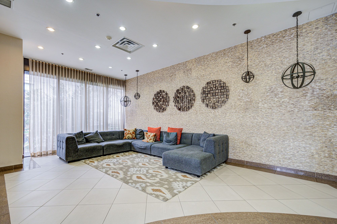
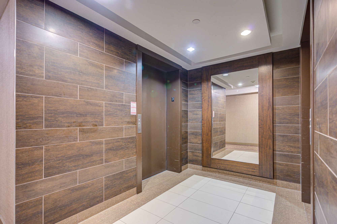
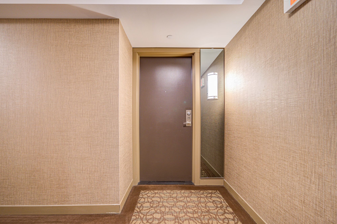
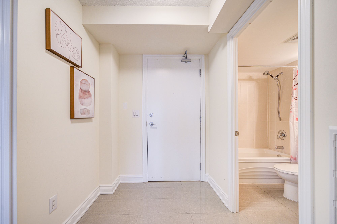
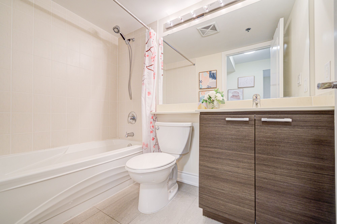
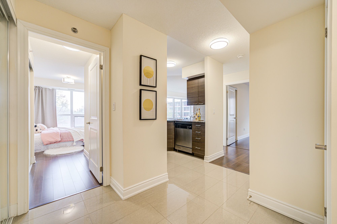
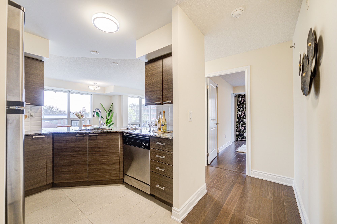
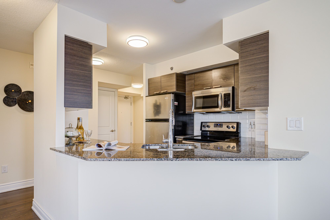
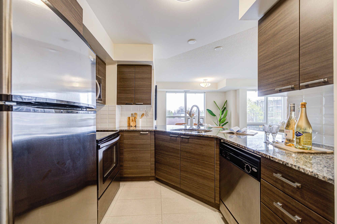
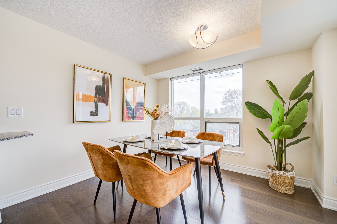
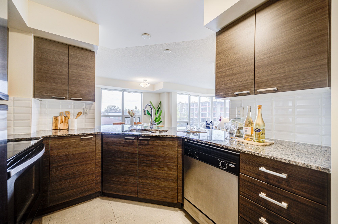
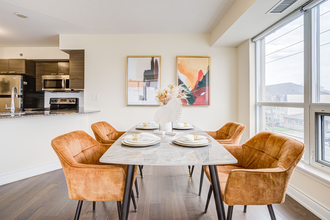
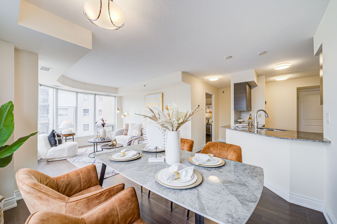
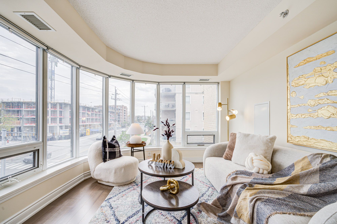
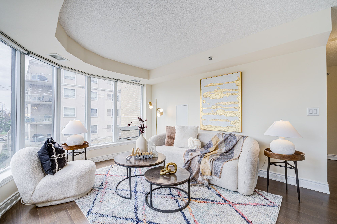
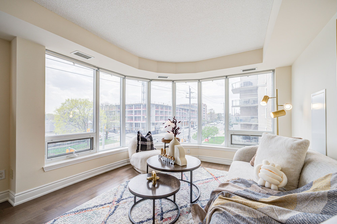
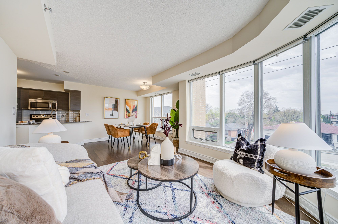
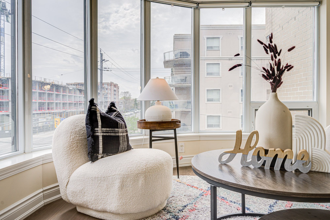
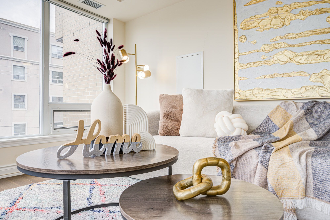
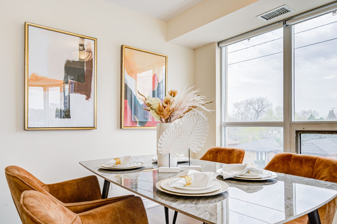
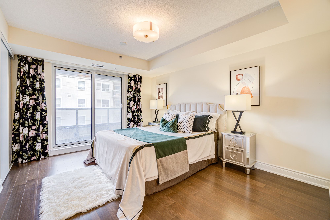
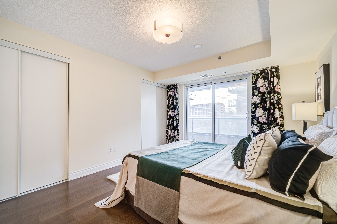
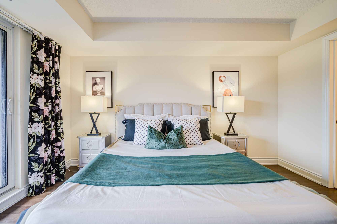
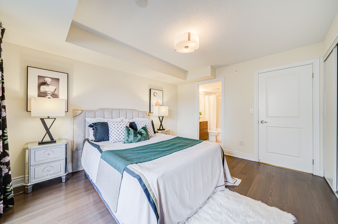
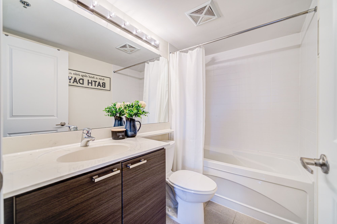

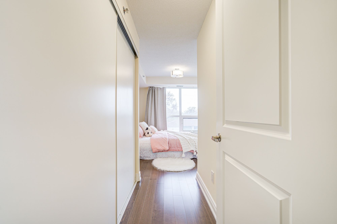
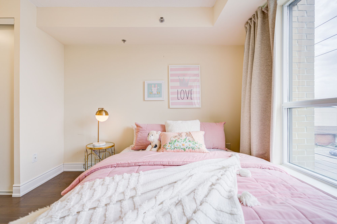
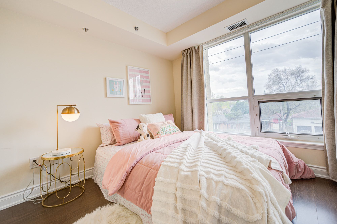
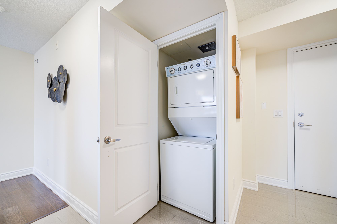
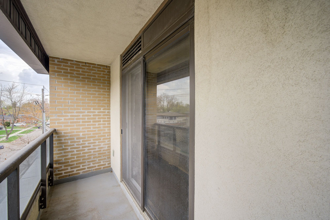
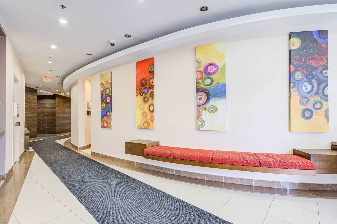
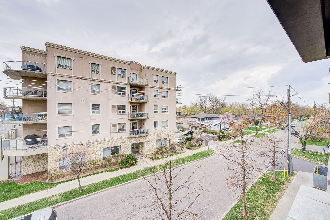
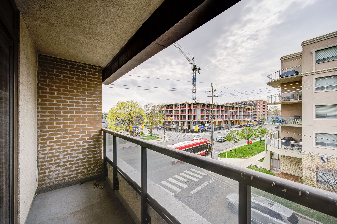
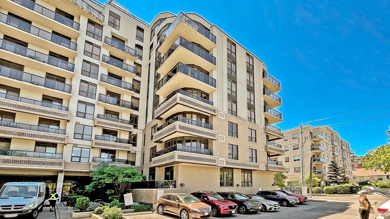
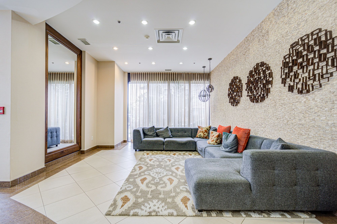
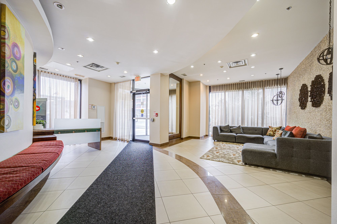

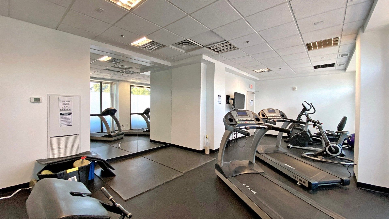
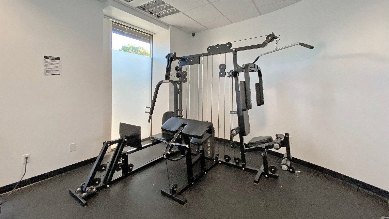
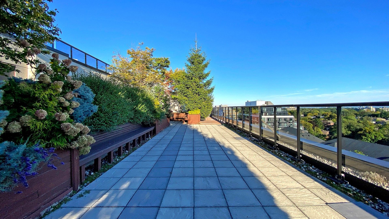
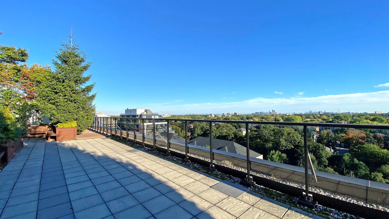
 Properties with this icon are courtesy of
TRREB.
Properties with this icon are courtesy of
TRREB.![]()
Heart of Bathurst Manor! Spectacular Corner Unit With Total Size Of 1006 Sqft. Amazing Floor Plan and Plenty of Nature Light. Upgraded Kitchen Cabinets, Granite Counter Top, Modern Backsplash. The Added Convenience of a Locker on the Same Floor. Stainless Steel Appliances and Breakfast Bar. Over-Sized Windows With Picture View. Move-in Condition! Conveniently Located With a Bus Stop Right at the Doorstep and Easy Access to Sheppard West and Yonge/Sheppard Subway Stations, Allen Rd, and Hwy 401 for Seamless travel across the city. Yorkdale, Costco, Dining Options and Countless shops and services are just moments away. A quick commute to York University, University of Toronto, and Toronto Metropolitan University. Amenities Including Gym, Party Room, Games Room, Sauna, Rooftop Terrace, Security System, Visitor Parking. And steps to Earl Bales Park and Community Centre with Nearby Recreational Amenities. Perfect Place to Live and Perfect Condo To Call Home! Amenities Including Gym, Party Room, Games Room, Sauna, Rooftop Terrace, Security System, Visitor Parking. And steps to Earl Bales Park and Community Centre with Nearby Recreational Amenities. Perfect Place to Live and Perfect Condo To Call Home!
- HoldoverDays: 90
- Architectural Style: Apartment
- Property Type: Residential Condo & Other
- Property Sub Type: Condo Apartment
- Directions: SW
- Tax Year: 2024
- Parking Features: Underground
- ParkingSpaces: 1
- Parking Total: 1
- WashroomsType1: 1
- WashroomsType1Level: Flat
- WashroomsType2: 1
- WashroomsType2Level: Flat
- BedroomsAboveGrade: 2
- Interior Features: Carpet Free
- Cooling: Central Air
- HeatSource: Gas
- HeatType: Forced Air
- ConstructionMaterials: Concrete
- Parcel Number: 762950068
- PropertyFeatures: Park, Rec./Commun.Centre, School
| School Name | Type | Grades | Catchment | Distance |
|---|---|---|---|---|
| {{ item.school_type }} | {{ item.school_grades }} | {{ item.is_catchment? 'In Catchment': '' }} | {{ item.distance }} |














































