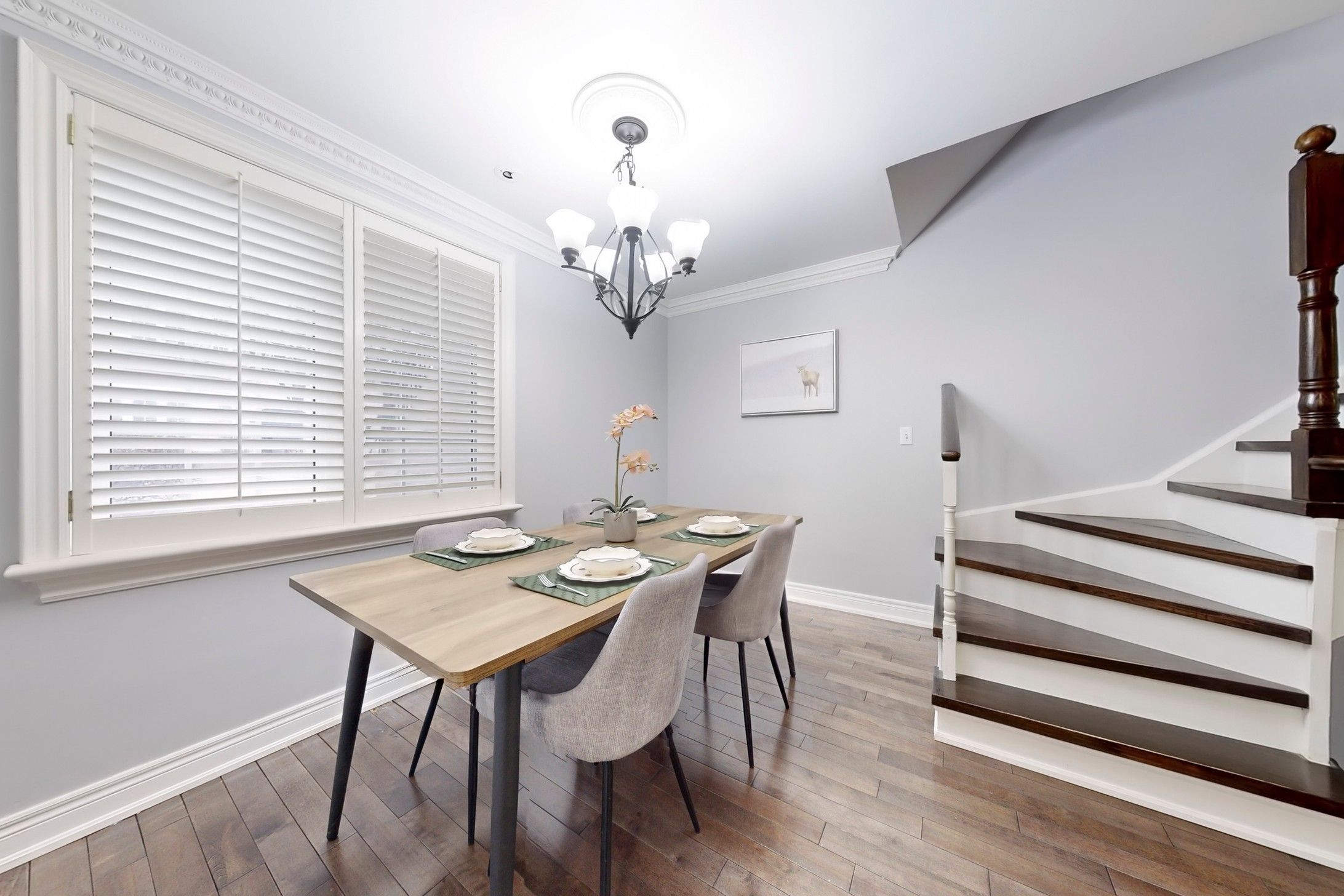$799,000
$50,999#B21 - 108 Finch Avenue, Toronto, ON M2N 6W6
Newtonbrook West, Toronto,




































 Properties with this icon are courtesy of
TRREB.
Properties with this icon are courtesy of
TRREB.![]()
Modern 2-Bedroom Condo Townhouse In Prime North York Location! Steps To Yonge & Finch, Finch Subway, TTC, GO, And Viva Transit. Open-Concept Layout With Granite Kitchen Counters, Breakfast Bar, Brand-New Light Fixtures, And Hardwood Flooring Throughout. No Carpet. Spacious Primary Bedroom Features Walk-In Closet With Built-In Organizers And Safe. Rare Direct Indoor Access To Underground Parking, No Outdoor Walking Or Long Hallways. Includes: Fridge, Stove, Microwave, Hood Fan, Built-In Dishwasher, Stacked Washer & Dryer, Owned Hot Water Tank, Light Fixtures, Window Coverings, Closet Organizers, And Video Doorbell. Secure Locker On Same Level As Parking. Direct Access To Garbage Disposal. Underground Parking Equipped With Full-Coverage Surveillance Cameras And Nightly Patrols. Cold Water Included In Maintenance. Across From Edithvale Park And Community Centre. Close To Top-Ranked Schools, Restaurants, Shops, Supermarkets, And All Daily Amenities. Well-Maintained, Move-In Ready Home In A Safe, High-Demand, Transit-Friendly Community.
- HoldoverDays: 60
- Architectural Style: 2-Storey
- Property Type: Residential Condo & Other
- Property Sub Type: Condo Townhouse
- GarageType: Underground
- Directions: https://maps.app.goo.gl/WpU45nondg18ytjs8
- Tax Year: 2024
- Parking Total: 1
- WashroomsType1: 1
- WashroomsType1Level: Second
- WashroomsType2: 1
- WashroomsType2Level: Main
- BedroomsAboveGrade: 2
- Interior Features: Carpet Free, Water Heater Owned
- Cooling: Central Air
- HeatSource: Gas
- HeatType: Forced Air
- ConstructionMaterials: Stucco (Plaster), Brick
| School Name | Type | Grades | Catchment | Distance |
|---|---|---|---|---|
| {{ item.school_type }} | {{ item.school_grades }} | {{ item.is_catchment? 'In Catchment': '' }} | {{ item.distance }} |





































