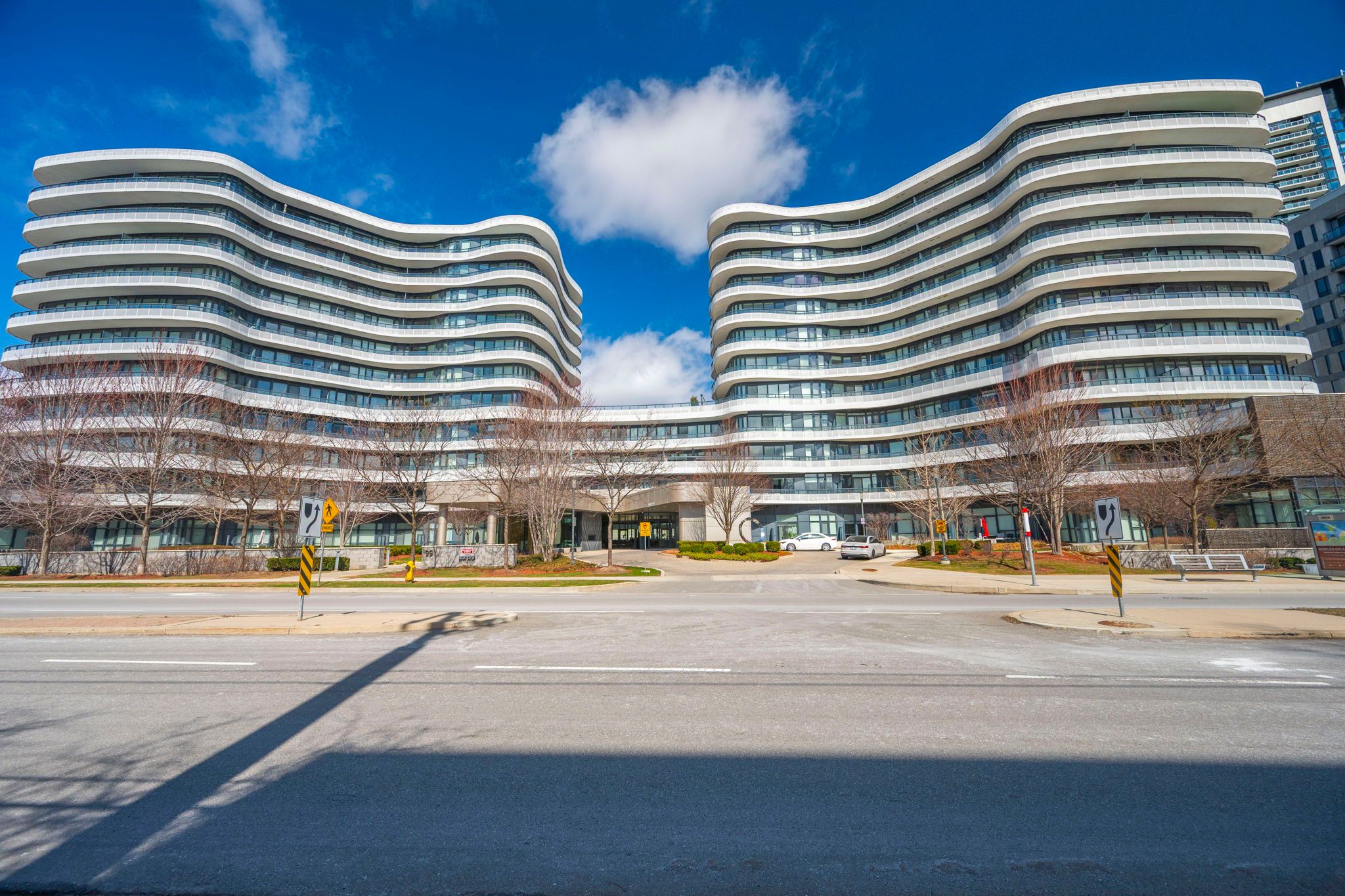$3,000
$100#918 - 99 The Donway, Toronto, ON M3C 0N8
Banbury-Don Mills, Toronto,






















 Properties with this icon are courtesy of
TRREB.
Properties with this icon are courtesy of
TRREB.![]()
Welcome to Luxury Flaire Condos at Don Mills and experience vibrant city living from now on! This beautiful two-bedroom and two-bathroom condo corner unit is truly stunning, it has 9-ft ceilings, charming split bedroom and split bathroom floor plan, open-concept kitchen, dining, and living space along with floor-to-ceiling windows and wrap-around balcony where you can view both sunrise and CN Tower. Super convenient location, shopping mall at Don Mills just at your doorsteps with access to supermarket, dining, shopping, cinema, coffee shops, banks, High End Boutiques & stores just at the rear of the building, unbelievable vibe and entertainment makes this building the center of the community. Building amenities include beautifully furnished Lobby, 24-hour concierge, Gym, Rooftop BBQ lounge, Party Room, Theatre Room, Billiards, ample Visitor ParkingEasy to access public transit, highway, subway and schools. One parking and one locker included, second parking is optional for an additional fee.
- HoldoverDays: 60
- Architectural Style: Apartment
- Property Type: Residential Condo & Other
- Property Sub Type: Condo Apartment
- GarageType: Underground
- Directions: DON MILLS / LAWRENCE
- Parking Features: Underground
- Parking Total: 1
- WashroomsType1: 1
- WashroomsType1Level: Flat
- WashroomsType2: 1
- WashroomsType2Level: Flat
- BedroomsAboveGrade: 2
- Interior Features: Carpet Free
- Cooling: Central Air
- HeatSource: Gas
- HeatType: Forced Air
- ConstructionMaterials: Concrete
- PropertyFeatures: Library, Park, Public Transit, Rec./Commun.Centre, School
| School Name | Type | Grades | Catchment | Distance |
|---|---|---|---|---|
| {{ item.school_type }} | {{ item.school_grades }} | {{ item.is_catchment? 'In Catchment': '' }} | {{ item.distance }} |























