$3,300
$1001288 Pharmacy Avenue, Toronto, ON M1R 2J2
Wexford-Maryvale, Toronto,
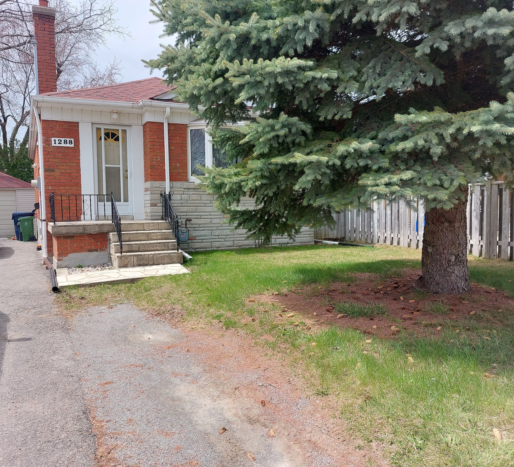
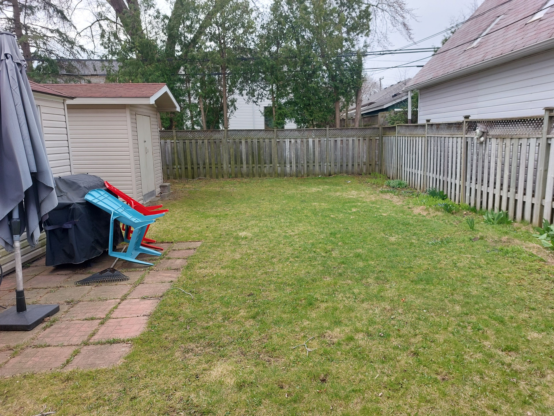
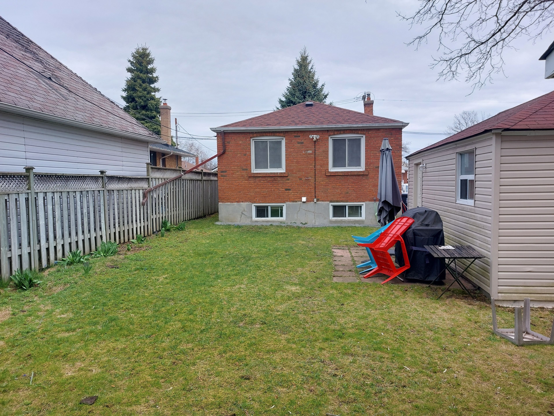

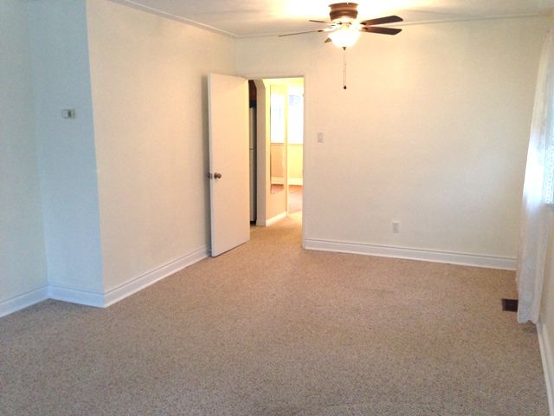
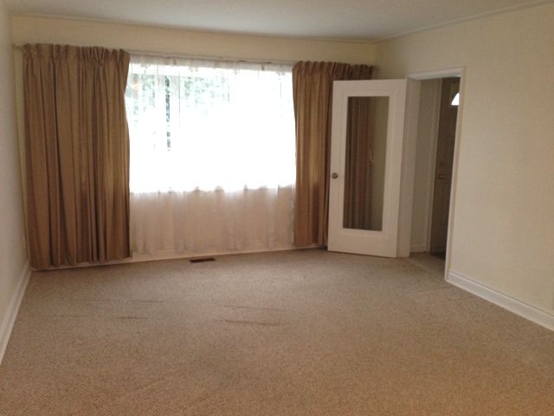
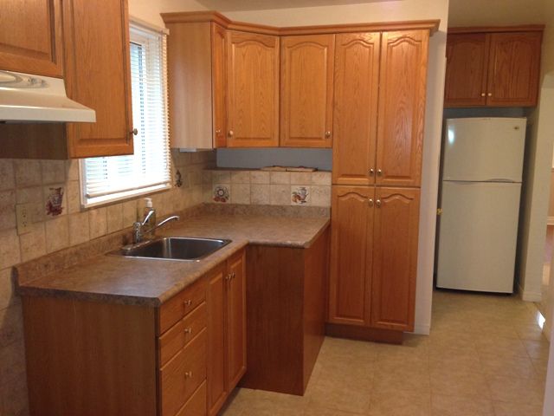
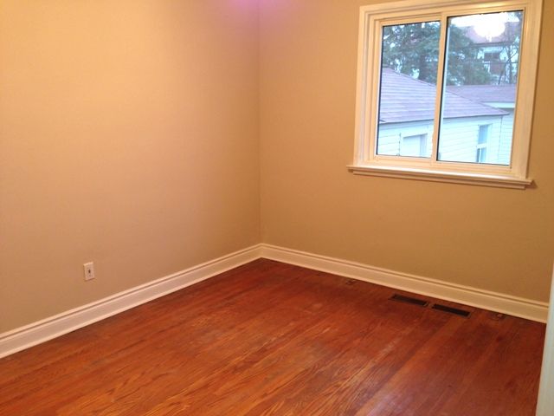
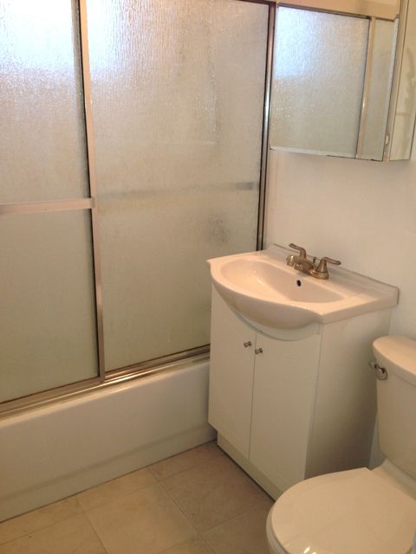
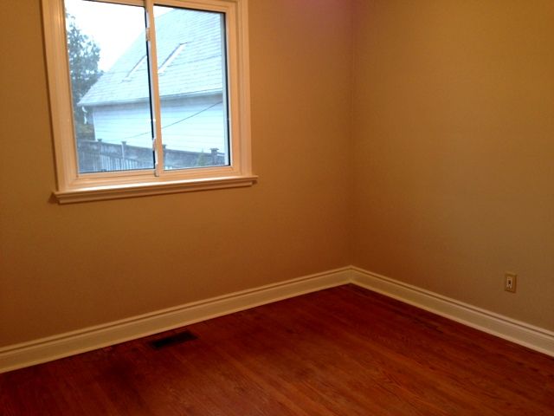
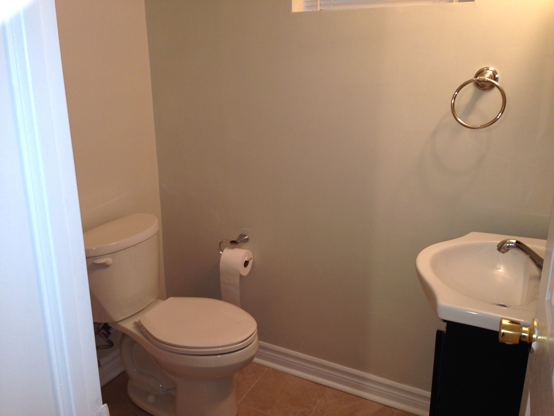
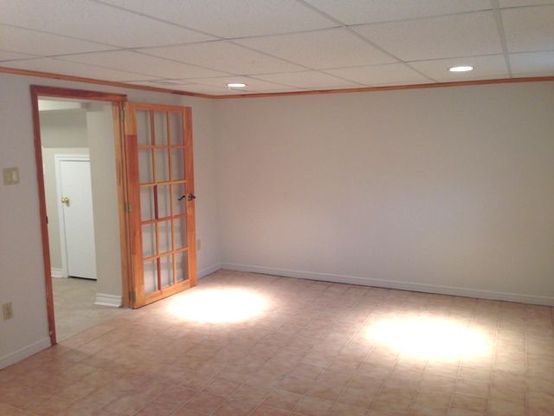
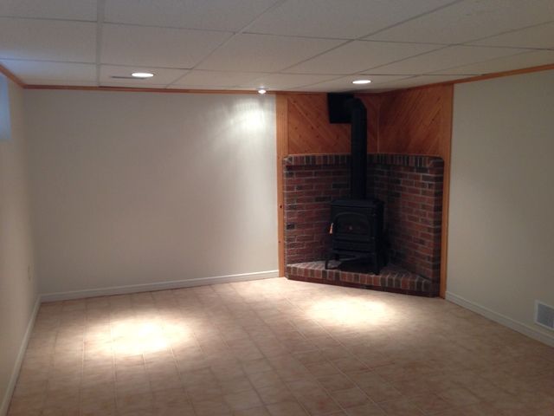
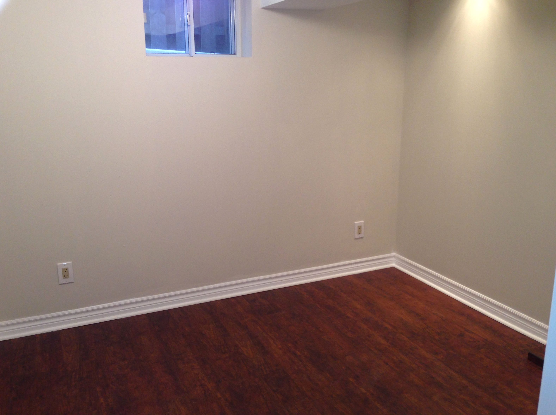
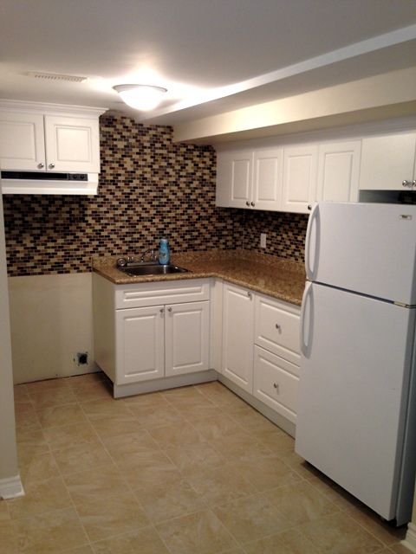
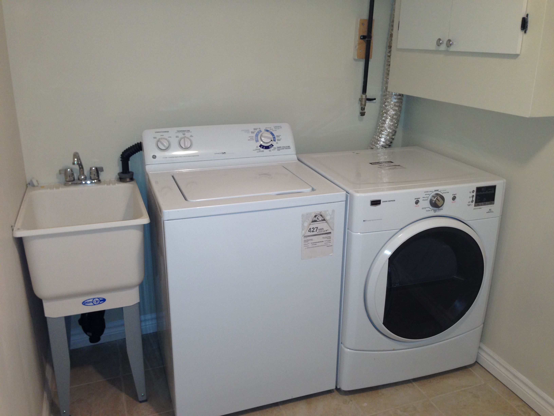
 Properties with this icon are courtesy of
TRREB.
Properties with this icon are courtesy of
TRREB.![]()
Bright, Spacious Whole House in the Heart of Wexford-Maryvale Area. This clean and sun-filled home is perfect for families or young professionals. Located in a family-friendly, established neighborhood, its just steps to transit, shopping, parks, schools, a recreation centre, with easy access to both the 401 and DVP. Situated within the Maryvale Public School (K-8) and Wexford Collegiate (9-12) school districts, this home offers excellent access to education and community amenities.The main floor features: Two generously sized bedrooms, A full bathroom, An eat-in kitchen, A formal living and dining area. The fully finished basement, with a separate entrance, includes: An additional living room, One bedroom, A full 3pc bathroom, And a kitchen. This setup provides excellent flexibility, perfect for an in law suite or extended families, or those needing a separate living space. Exterior features include a long private driveway with parking for 2-3 car parking, a lovely backyard, and a large shed (garage not included). Landlord prefers families and non-smokers with no pets. A great home in a fantastic area, don't miss out!
- HoldoverDays: 90
- Architectural Style: Bungalow
- Property Type: Residential Freehold
- Property Sub Type: Detached
- DirectionFaces: West
- Directions: Pharmacy Ave. South of Ellesmere
- ParkingSpaces: 3
- Parking Total: 3
- WashroomsType1: 1
- WashroomsType1Level: Main
- WashroomsType2: 1
- WashroomsType2Level: Basement
- BedroomsAboveGrade: 2
- BedroomsBelowGrade: 2
- Interior Features: In-Law Suite
- Basement: Finished, Separate Entrance
- Cooling: Central Air
- HeatSource: Gas
- HeatType: Forced Air
- ConstructionMaterials: Brick
- Roof: Asphalt Shingle
- Sewer: Sewer
- Foundation Details: Block
- Parcel Number: 063230242
- LotSizeUnits: Feet
- LotDepth: 125
- LotWidth: 40
| School Name | Type | Grades | Catchment | Distance |
|---|---|---|---|---|
| {{ item.school_type }} | {{ item.school_grades }} | {{ item.is_catchment? 'In Catchment': '' }} | {{ item.distance }} |

















