$3,300
$350#711 - 50 O'Neill Road, Toronto, ON M3C 0R1
Banbury-Don Mills, Toronto,
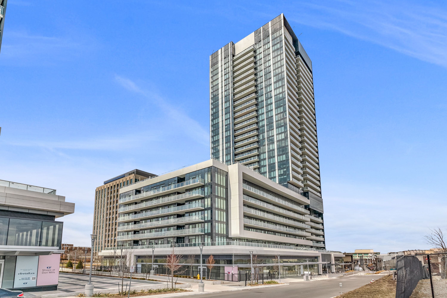
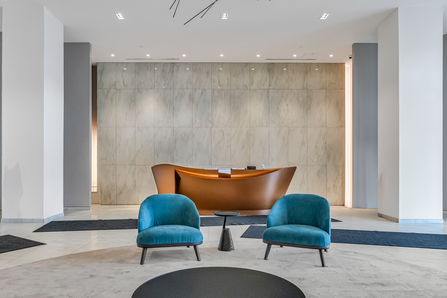
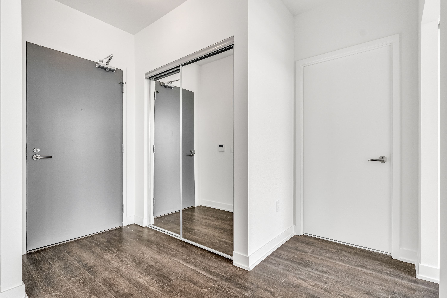
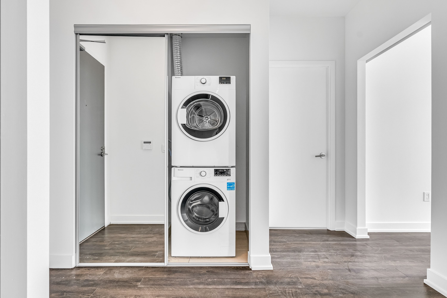
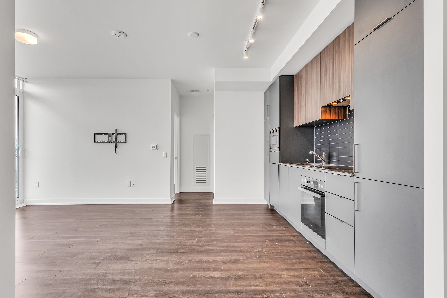
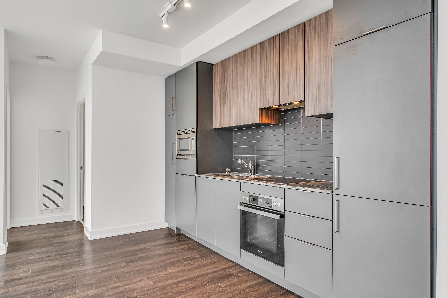
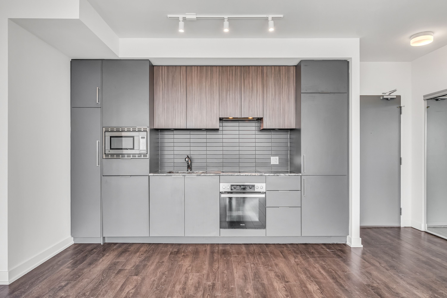
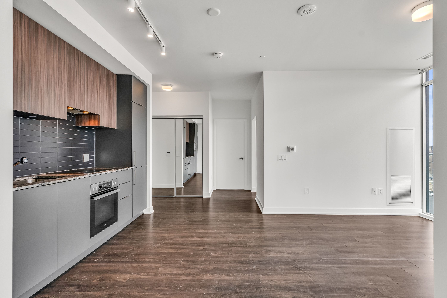

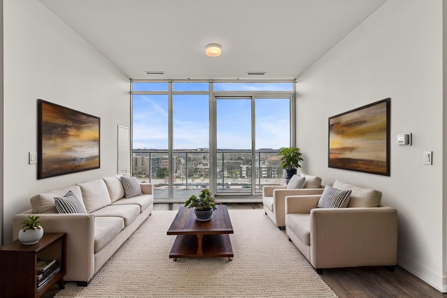
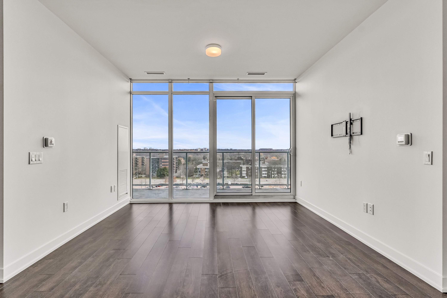
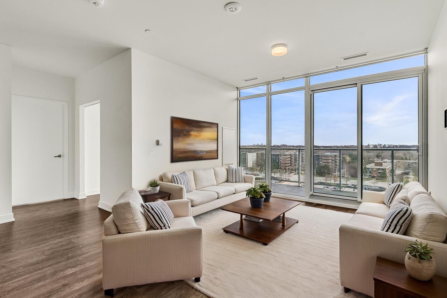
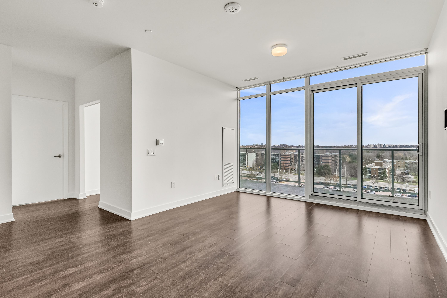
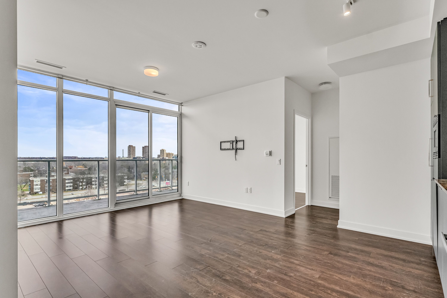
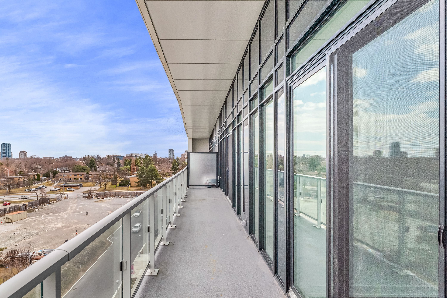
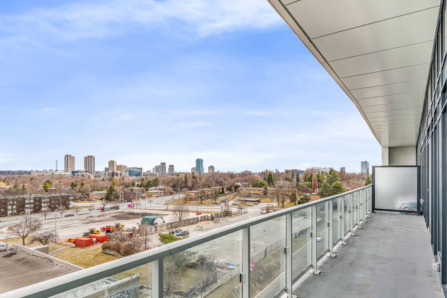

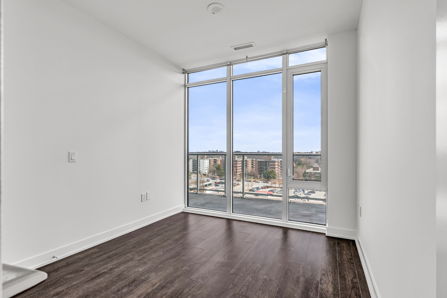
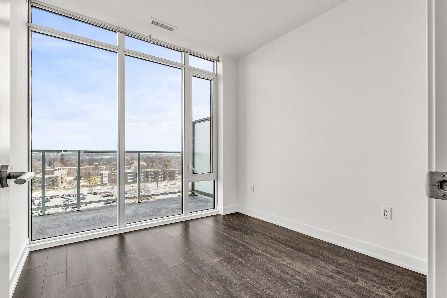

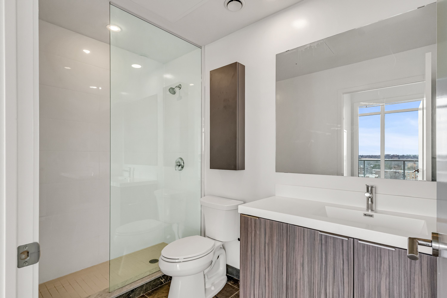
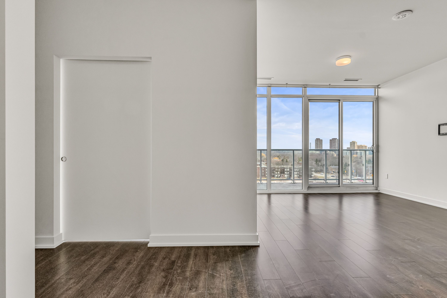
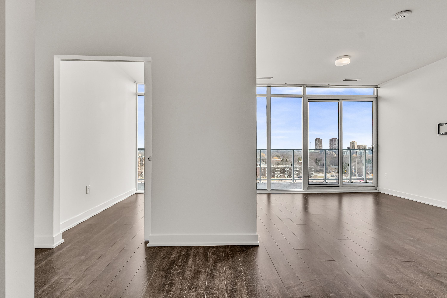
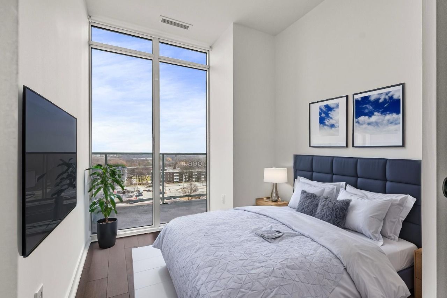

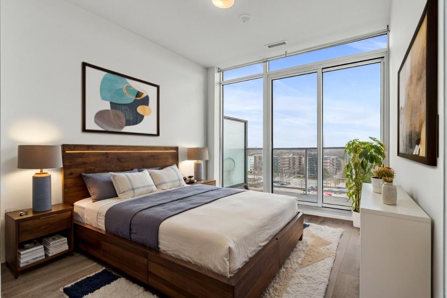
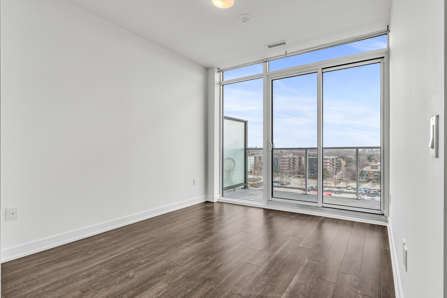
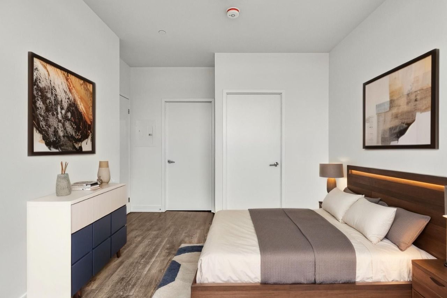
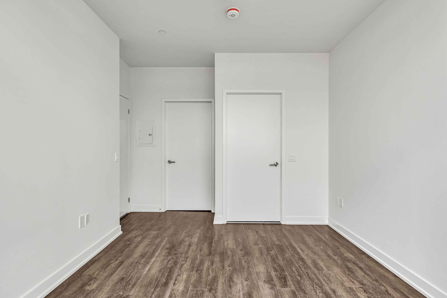
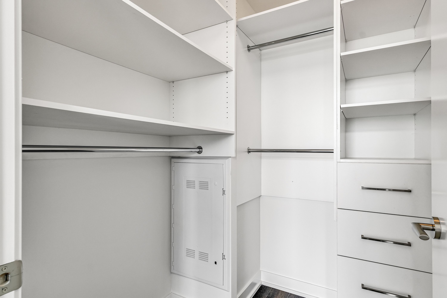
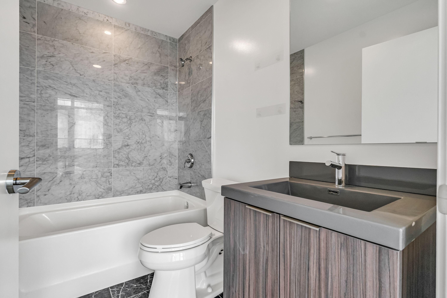
 Properties with this icon are courtesy of
TRREB.
Properties with this icon are courtesy of
TRREB.![]()
Welcome to Suite 711 - a beautifully designed 2+1 bedroom, 2 bathroom unit that blends modern comfort with unbeatable convenience in one of Torontos most desirable communities. Thoughtfully laid out with floor-to-ceiling windows, this suite is bathed in natural light and offers tranquil green views that create a peaceful retreat in the heart of the city. Step out onto your spacious balcony and soak in the atmosphere just above the vibrant energy of Don Mills perfect for morning coffees or evening relaxation. The primary bedroom features a spa-like ensuite and a calming view, while the second bedroom offers generous space for family or guests. A separate den adds versatility ideal for a home office, nursery, or creative studio. Resort-Style Amenities. Enjoy elevated living with outdoor pools, a rooftop terrace with BBQs and fire pits, 24/7 concierge and security, a state-of-the-art gym, and elegant entertainment spaces including a party room and social lounge. Prime Location. Just steps from the Shops at Don Mills, you're surrounded by top dining (JOEY, Scaddabush), Cineplex VIP, Longos, and high-end boutiques. Quick access to the DVP, Hwy 401, and TTC puts you downtown in 20 minutes. Embrace nature with Edwards Gardens, Sunnybrook Park, and the Don River trails nearby. Close to top-rated schools, Sunnybrook Hospital, and community centres.Your Urban Oasis Awaits. Dont miss this rare opportunity to own a luxurious and functional suite in a premier Toronto address. ****NOTE: OWNER WILLING TO KEEP RENT THE SAME FOR 4 YEARS, NO INCREASE!!!
- HoldoverDays: 90
- Architectural Style: Apartment
- Property Type: Residential Condo & Other
- Property Sub Type: Condo Apartment
- GarageType: Underground
- Directions: Don Mills Rd & Lawrence
- ParkingSpaces: 1
- Parking Total: 1
- WashroomsType1: 1
- WashroomsType2: 1
- BedroomsAboveGrade: 2
- BedroomsBelowGrade: 1
- Interior Features: Carpet Free, Separate Heating Controls
- Cooling: Central Air
- HeatSource: Gas
- HeatType: Forced Air
- ConstructionMaterials: Concrete
- PropertyFeatures: Clear View, Library, Park, Public Transit, School Bus Route
| School Name | Type | Grades | Catchment | Distance |
|---|---|---|---|---|
| {{ item.school_type }} | {{ item.school_grades }} | {{ item.is_catchment? 'In Catchment': '' }} | {{ item.distance }} |
































