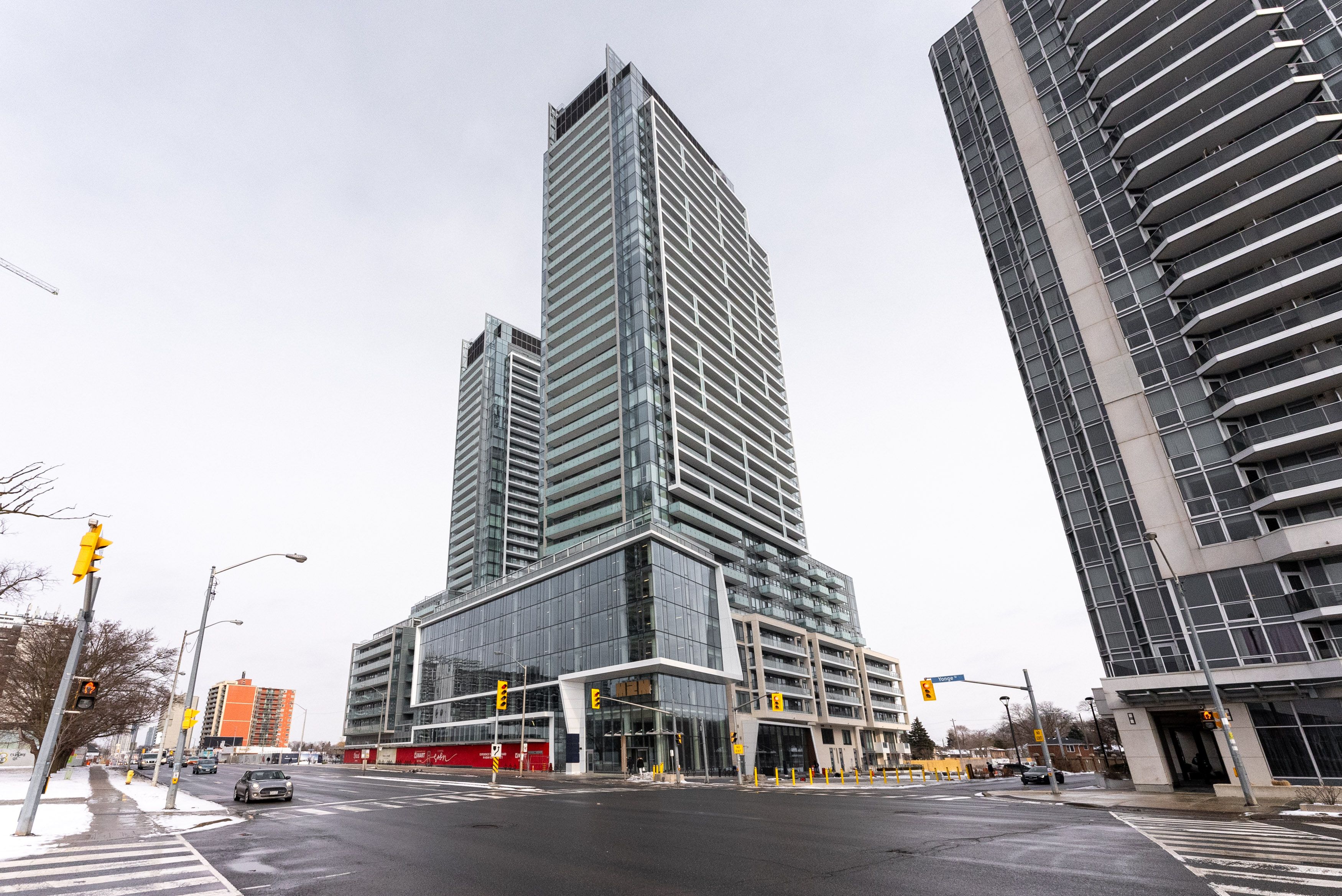$795,000
#314 - 8 Olympic Garden Drive, Toronto, ON M2M 0B9
Newtonbrook East, Toronto,







































 Properties with this icon are courtesy of
TRREB.
Properties with this icon are courtesy of
TRREB.![]()
Luxury 2+ Den Condo at M2M South Tower, Toronto Welcome to M2M South Tower, a luxurious nearly new condo in the heart of Toronto. This bright, south-facing 2 bedroom + den unit boasts a spacious layout with 9ft Ceilings and a large balcony offering stunning views. Key Features 2 Bedrooms + Den ( Den can function as a 3rd bedroom). Large unit 2 full bathrooms spacious primary bedroom with a walk-in closet, 4 piece ensuite, and balcony access modern kitchen with quartz countertops and stainless steel appliances Floor- to ceiling windows for abundant natural light Prime Location. Amenities: Rooftop terrace, outdoor pool, fully equipped gym, 24 hour concierge, and party/ meeting room experience the perfect blend of luxury, convenience, and modern living in this stunning M2M condo! Interested?
- HoldoverDays: 30
- Architectural Style: Apartment
- Property Type: Residential Condo & Other
- Property Sub Type: Condo Apartment
- Tax Year: 2024
- WashroomsType1: 1
- WashroomsType1Level: Main
- WashroomsType2: 1
- WashroomsType2Level: Main
- BedroomsAboveGrade: 2
- BedroomsBelowGrade: 1
- Interior Features: Other
- Cooling: Central Air
- HeatSource: Gas
- HeatType: Forced Air
- LaundryLevel: Main Level
- ConstructionMaterials: Concrete
| School Name | Type | Grades | Catchment | Distance |
|---|---|---|---|---|
| {{ item.school_type }} | {{ item.school_grades }} | {{ item.is_catchment? 'In Catchment': '' }} | {{ item.distance }} |








































