$2,450,000
660R College Street, Toronto, ON M6G 1B8
Palmerston-Little Italy, Toronto,
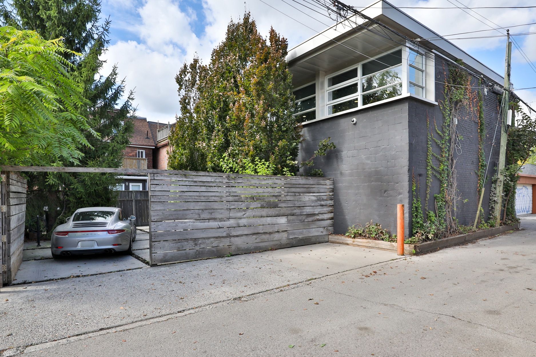
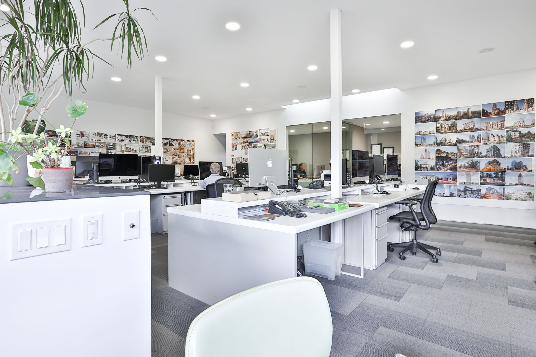
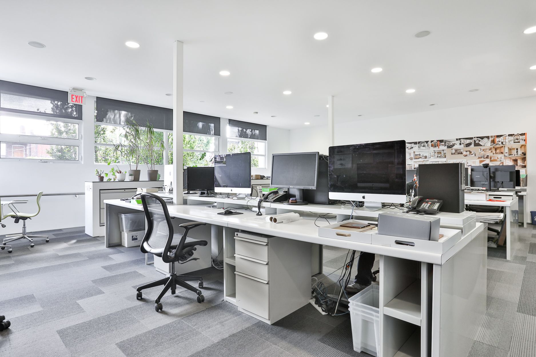
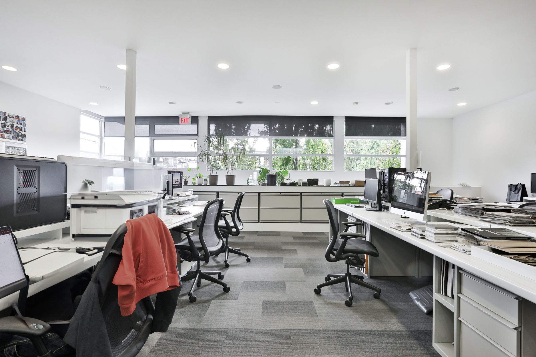
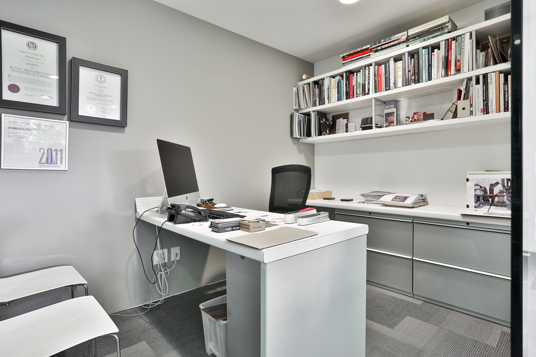
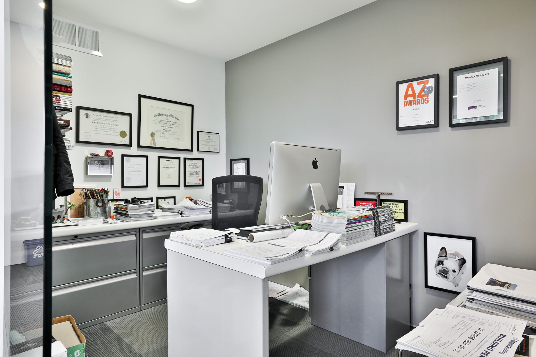
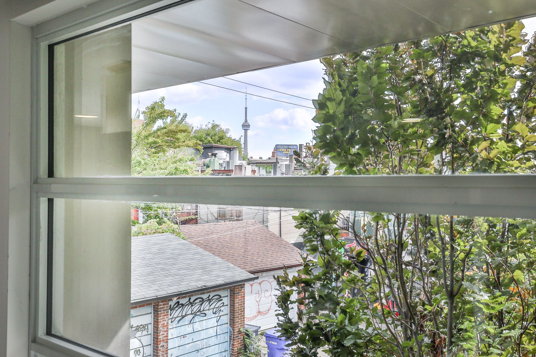
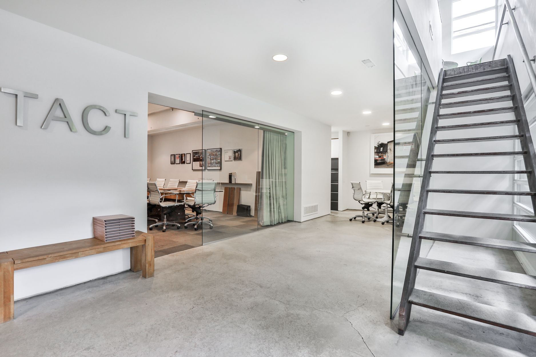
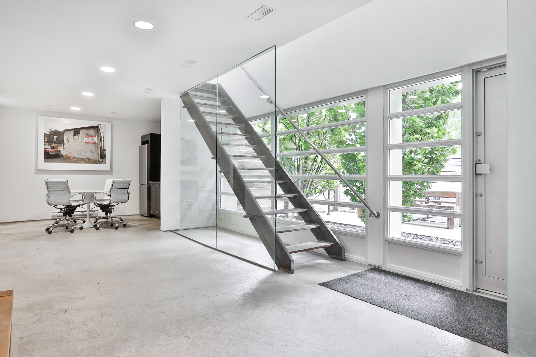
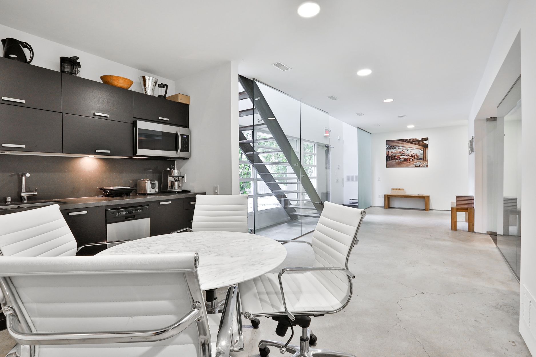
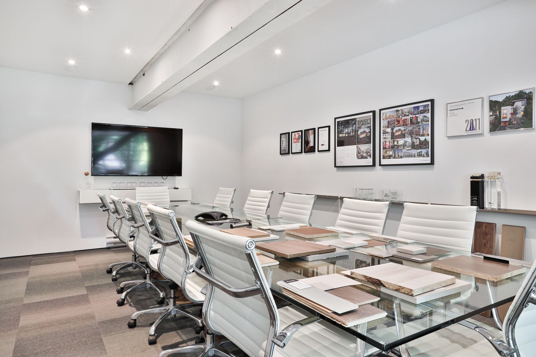
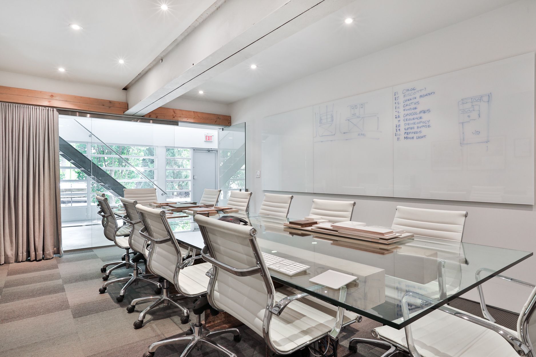
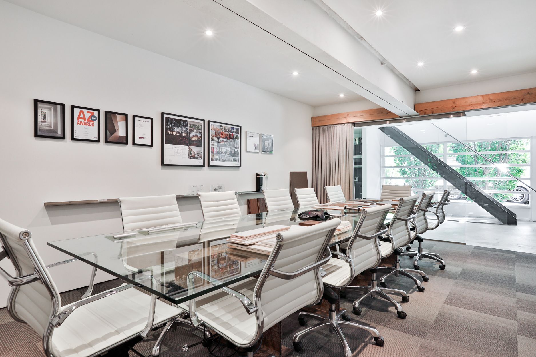
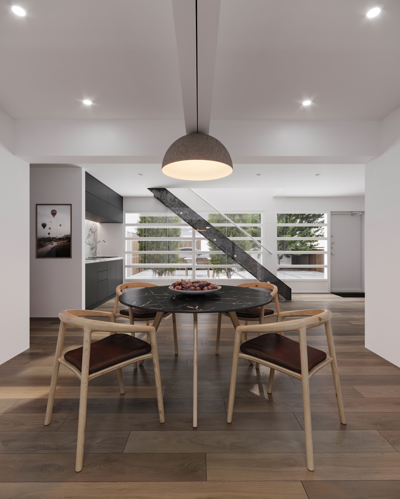
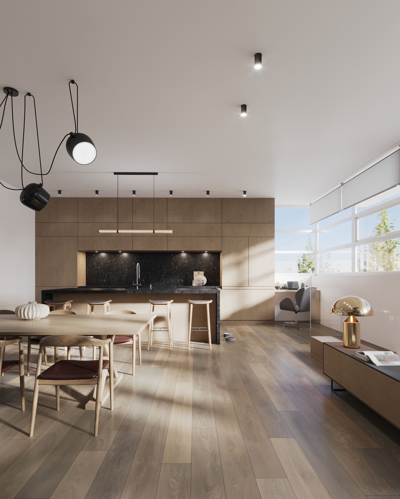
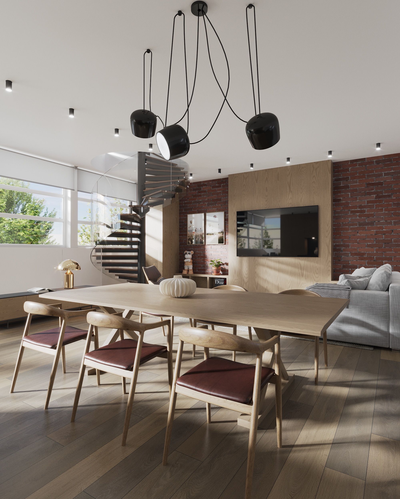
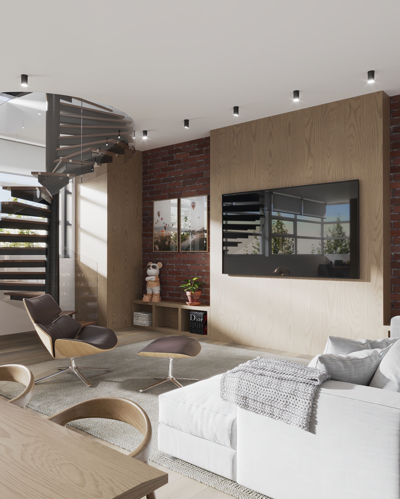
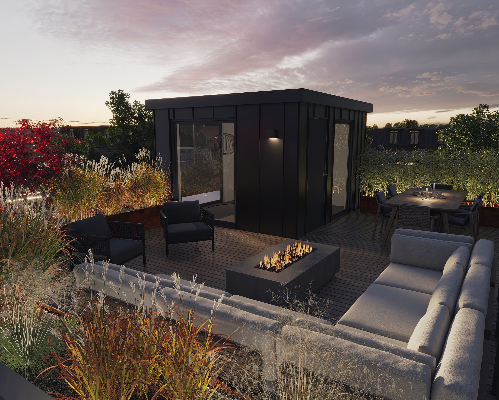
 Properties with this icon are courtesy of
TRREB.
Properties with this icon are courtesy of
TRREB.![]()
A rare laneway property presenting a wide range of uses thanks to mixed Commercial / Residential zoning. Tucked away from College Street and presently enjoyed as creative studio space, this solid detached building with a landscaped front courtyard and parking was entirely re-invented by the current owner from a derelict state. Some residential renderings included as inspiration! Understood to have once served as a neighbourhood flour mill, the 2 storey structure provides 2620 square feet of bright interior space ideal for a wide range of uses. The main floor features a large boardroom, sample library, 2 washrooms and staff kitchen while upstairs is completed with collaborative workstations, 2 private offices, copy room and server room. A quiet and discrete spot steps, just steps to College Street restaurants, shops, bars and transit.
- HoldoverDays: 90
- Architectural Style: 2-Storey
- Property Type: Residential Freehold
- Property Sub Type: Detached
- DirectionFaces: East
- Tax Year: 2025
- Parking Features: Lane
- ParkingSpaces: 2
- Parking Total: 2
- WashroomsType1: 2
- Cooling: Central Air
- HeatSource: Gas
- HeatType: Forced Air
- ConstructionMaterials: Brick
- Roof: Unknown
- Sewer: Sewer
- Foundation Details: Unknown
- Parcel Number: 212520143
- LotSizeUnits: Feet
- LotDepth: 37
- LotWidth: 73
- PropertyFeatures: School, Park, Library, Public Transit, Rec./Commun.Centre
| School Name | Type | Grades | Catchment | Distance |
|---|---|---|---|---|
| {{ item.school_type }} | {{ item.school_grades }} | {{ item.is_catchment? 'In Catchment': '' }} | {{ item.distance }} |



















