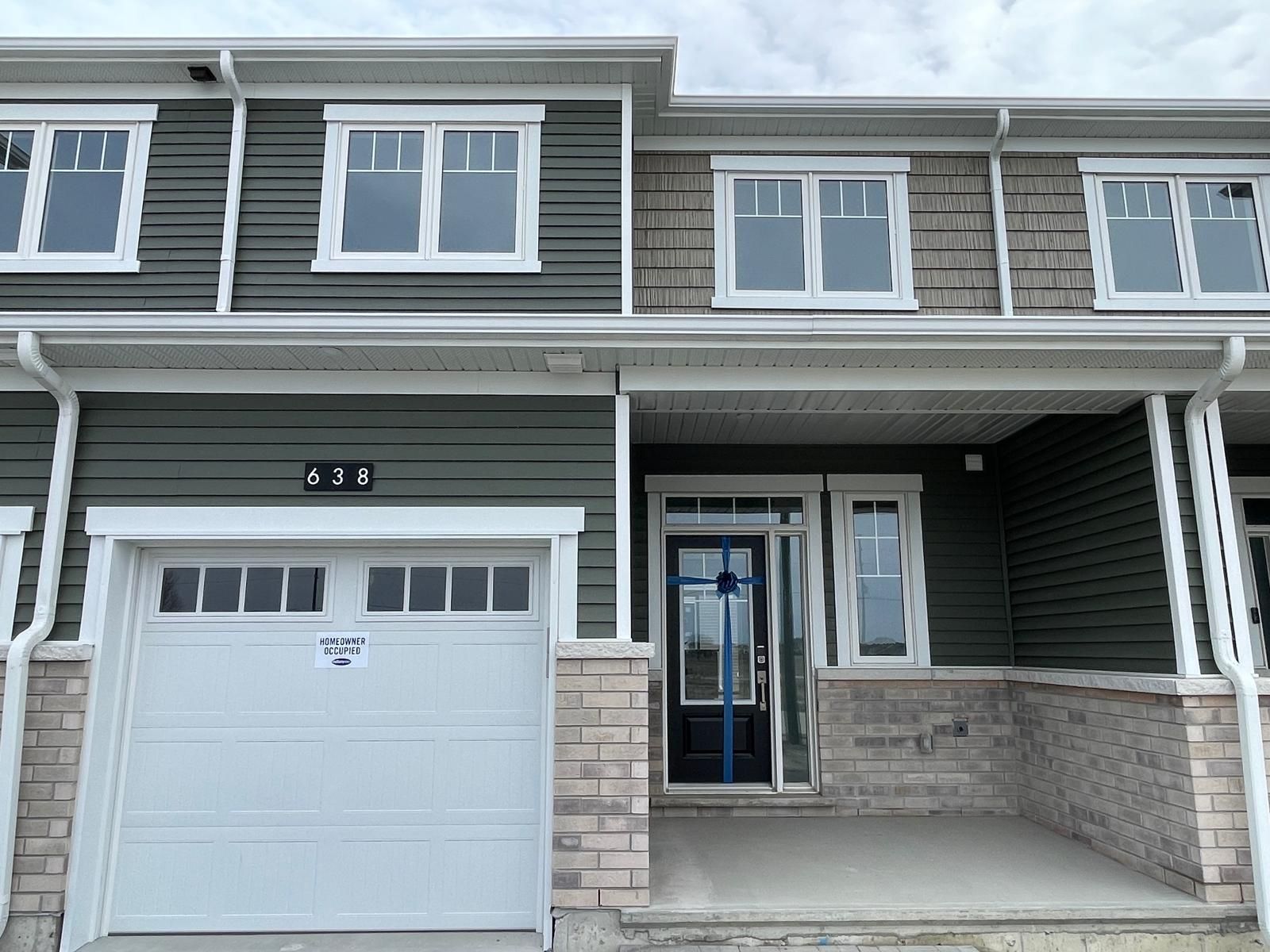$2,400
638 Bronze Copper Crescent, StittsvilleMunsterRichmond, ON K0A 2Z0
8209 - Goulbourn Twp From Franktown Rd/South To Rideau, Stittsville - Munster - Richmond,











 Properties with this icon are courtesy of
TRREB.
Properties with this icon are courtesy of
TRREB.![]()
Experience modern living in this BRAND NEW 3 Bed 2.5 Bath townhome, ready for immediate move-in. The bright, open-concept main floor features a stylish kitchen with quartz countertops, sleek cabinetry, stainless steel appliances, and plenty of counter space perfect for cooking and entertaining. The spacious dining and living areas are filled with natural light. Upstairs, the primary bedroom offers a walk-in closet and a private ensuite bathroom, while two additional bedrooms and a second full bath provide flexibility for family, guests, or a home office. With brand new appliances, energy-efficient design, and elegant finishes throughout, this home is both functional and beautiful. Located in a quiet, family-friendly neighborhood close to a recreational complex, scenic trails and parks, schools, and all essential shopping and restaurants, this is the perfect space for professionals, couples, or small families. Don't miss your chance to be the first to live in this stunning new home! FREE Internet for ONE YEAR!!!
- HoldoverDays: 90
- Architectural Style: 2-Storey
- Property Type: Residential Freehold
- Property Sub Type: Att/Row/Townhouse
- DirectionFaces: East
- GarageType: Attached
- Directions: From Perth St, turn on Meynell Rd and Turn on Bronze Copper Cres
- ParkingSpaces: 2
- Parking Total: 3
- WashroomsType1: 1
- WashroomsType1Level: Main
- WashroomsType2: 1
- WashroomsType2Level: Second
- WashroomsType3: 1
- WashroomsType3Level: Second
- BedroomsAboveGrade: 3
- Basement: Unfinished
- Cooling: Central Air
- HeatSource: Gas
- HeatType: Forced Air
- ConstructionMaterials: Vinyl Siding, Brick
- Roof: Asphalt Shingle
- Sewer: Sewer
- Foundation Details: Concrete
| School Name | Type | Grades | Catchment | Distance |
|---|---|---|---|---|
| {{ item.school_type }} | {{ item.school_grades }} | {{ item.is_catchment? 'In Catchment': '' }} | {{ item.distance }} |












