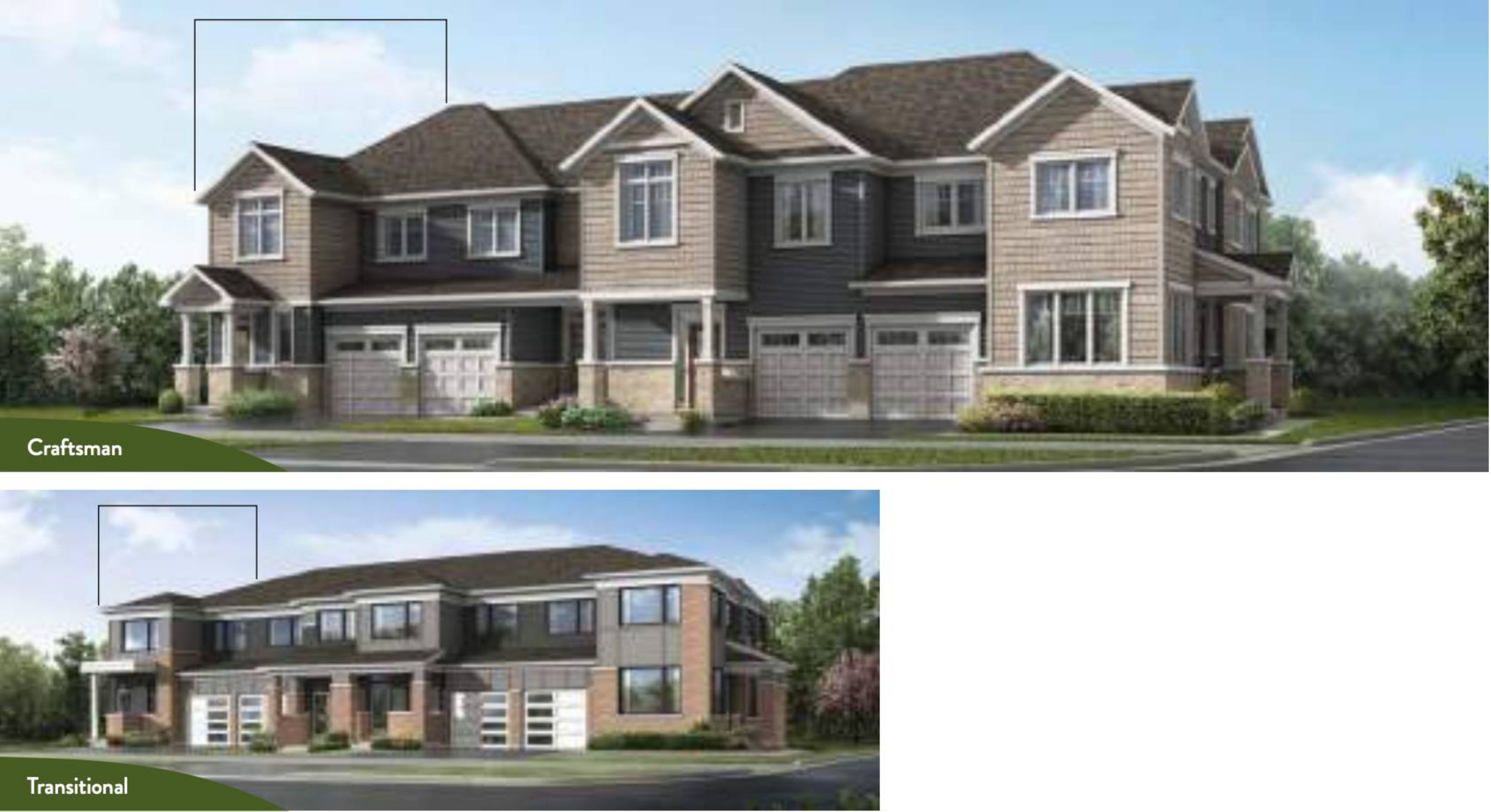$2,600
614 Bronze Copper Crescent, StittsvilleMunsterRichmond, ON K0A 2Z0
8204 - Richmond, Stittsville - Munster - Richmond,



 Properties with this icon are courtesy of
TRREB.
Properties with this icon are courtesy of
TRREB.![]()
Welcome to this stunning brand new end-unit freehold townhome located in the heart of Richmond, Ottawa. Offering a perfect blend of style, space, and functionality, this home is ideal for families or professionals looking for modern living in a peaceful setting. It comes with 3 spacious bedrooms and 4 bathrooms, including a luxurious primary ensuite. Bright and open-concept main floor with upgraded finishes and large windows. Modern kitchen with quartz countertops, island, and stainless steel appliances. Spacious finished basement perfect for a family room, home office, or gym. End-unit layout provides extra privacy and natural light. Private driveway and attached garage Located in a growing, family-friendly neighborhood with easy access to schools, parks, shopping, and major routes. Dont miss your chance to make this beautiful home yours book your showing today!
- HoldoverDays: 90
- Architectural Style: 2-Storey
- Property Type: Residential Freehold
- Property Sub Type: Att/Row/Townhouse
- DirectionFaces: North
- GarageType: Attached
- Directions: Eagleson Road South, Right Onto Perth Street Left On To Meynell At The Richmond Meadows Roundabout Go Straight To Ottawa Street, Continue Straight To Bronze Copper
- Parking Features: Private
- ParkingSpaces: 2
- Parking Total: 3
- WashroomsType1: 1
- WashroomsType1Level: Main
- WashroomsType2: 2
- WashroomsType2Level: Second
- WashroomsType3: 1
- WashroomsType3Level: Basement
- BedroomsAboveGrade: 3
- Interior Features: In-Law Suite
- Basement: Finished
- Cooling: Central Air
- HeatSource: Electric
- HeatType: Forced Air
- ConstructionMaterials: Brick
- Roof: Asphalt Shingle
- Sewer: Sewer
- Foundation Details: Concrete
| School Name | Type | Grades | Catchment | Distance |
|---|---|---|---|---|
| {{ item.school_type }} | {{ item.school_grades }} | {{ item.is_catchment? 'In Catchment': '' }} | {{ item.distance }} |




