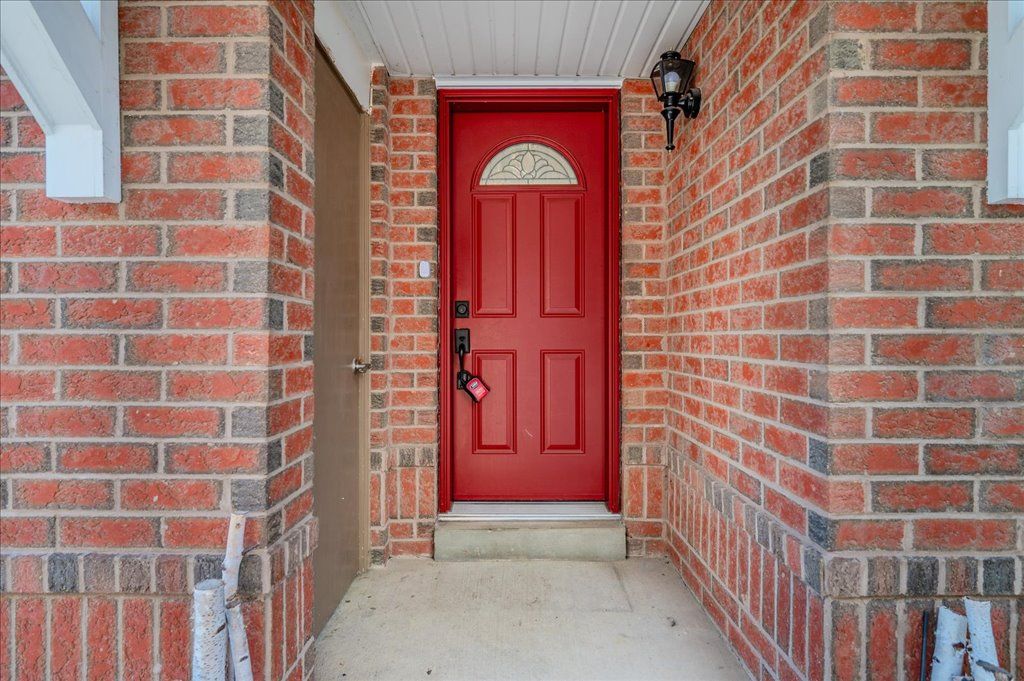$755,500
67 Harnesworth Crescent, Hamilton, ON L0R 2H6
Waterdown, Hamilton,




























 Properties with this icon are courtesy of
TRREB.
Properties with this icon are courtesy of
TRREB.![]()
This stylish 3-bedroom rear quad in the village of Waterdown is perfect for first-time buyers. Enjoy a fully fenced, spacious back garden with a patioyour own private retreat! Tucked away on a peaceful crescent, yet just steps from shopping, dining, the YMCA, scenic trails, a pool, parks, top-rated schools and the convenience of two-car parking. Freshly painted and featuring sleek newer laminate flooring throughout, this home shines with elegant crown molding for a polished touch. Plus, brand-new carpet on the stairs adds warmth and comfort as you head up to the bedroom level. Unwind in your spacious primary retreat, complete with ensuite access to a beautifully updated 4-piece bath. Two additional bedrooms provide the perfect space for family, guests or a home office. The basement is a blank canvas, ready for your personal touch. A fantastic opportunity in a prime location, just steps from all the amenities you need. Special features you'll love: updated windows, central air for year-round comfort, stylish laminate flooring, a refreshed kitchen and a convenient outdoor storage closet!
- HoldoverDays: 90
- Architectural Style: 2-Storey
- Property Type: Residential Freehold
- Property Sub Type: Att/Row/Townhouse
- DirectionFaces: North
- Directions: ROCKHAVEN/HARNESWORTH
- Tax Year: 2024
- Parking Features: Private
- ParkingSpaces: 2
- Parking Total: 2
- WashroomsType1: 1
- WashroomsType1Level: Main
- WashroomsType2: 1
- WashroomsType2Level: Second
- BedroomsAboveGrade: 3
- Basement: Full, Unfinished
- Cooling: Central Air
- HeatSource: Gas
- HeatType: Forced Air
- LaundryLevel: Lower Level
- ConstructionMaterials: Brick, Vinyl Siding
- Exterior Features: Patio
- Roof: Asphalt Shingle
- Sewer: Sewer
- Foundation Details: Poured Concrete
- Topography: Level
- Parcel Number: 175100502
- LotSizeUnits: Feet
- LotDepth: 132.71
- LotWidth: 16.24
- PropertyFeatures: Park, Public Transit, Rec./Commun.Centre, School, Library, Place Of Worship
| School Name | Type | Grades | Catchment | Distance |
|---|---|---|---|---|
| {{ item.school_type }} | {{ item.school_grades }} | {{ item.is_catchment? 'In Catchment': '' }} | {{ item.distance }} |





























